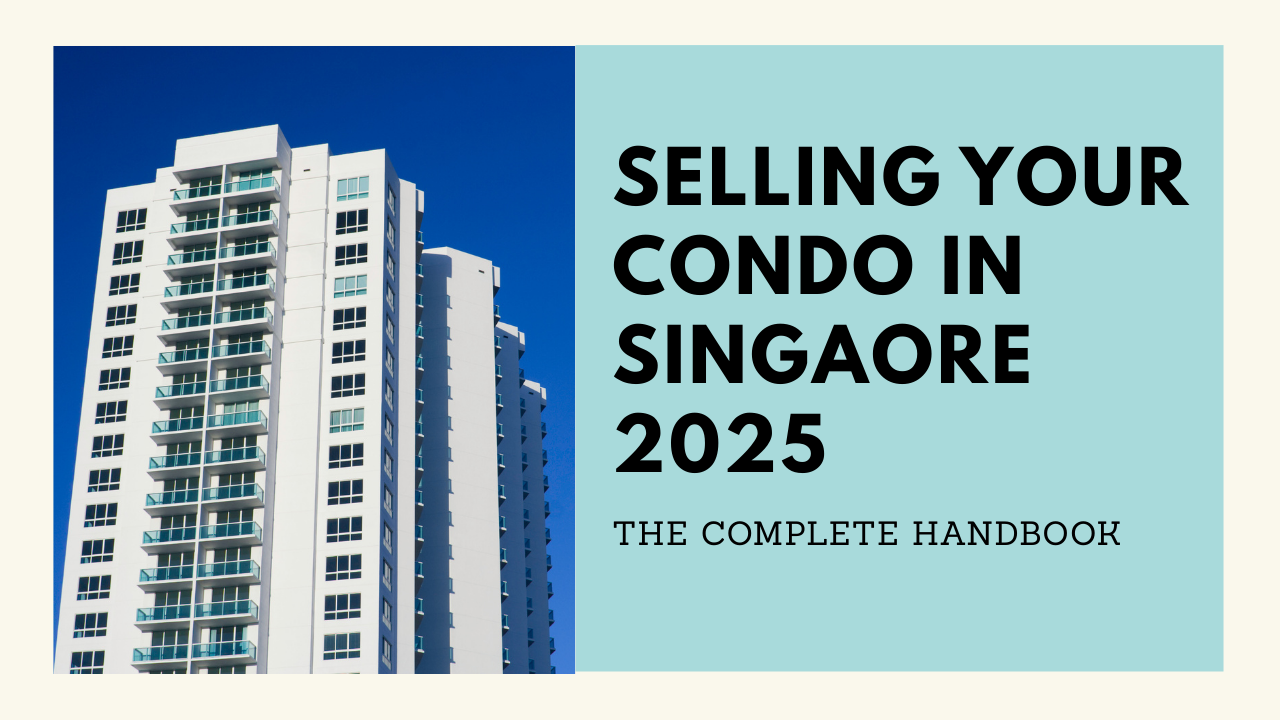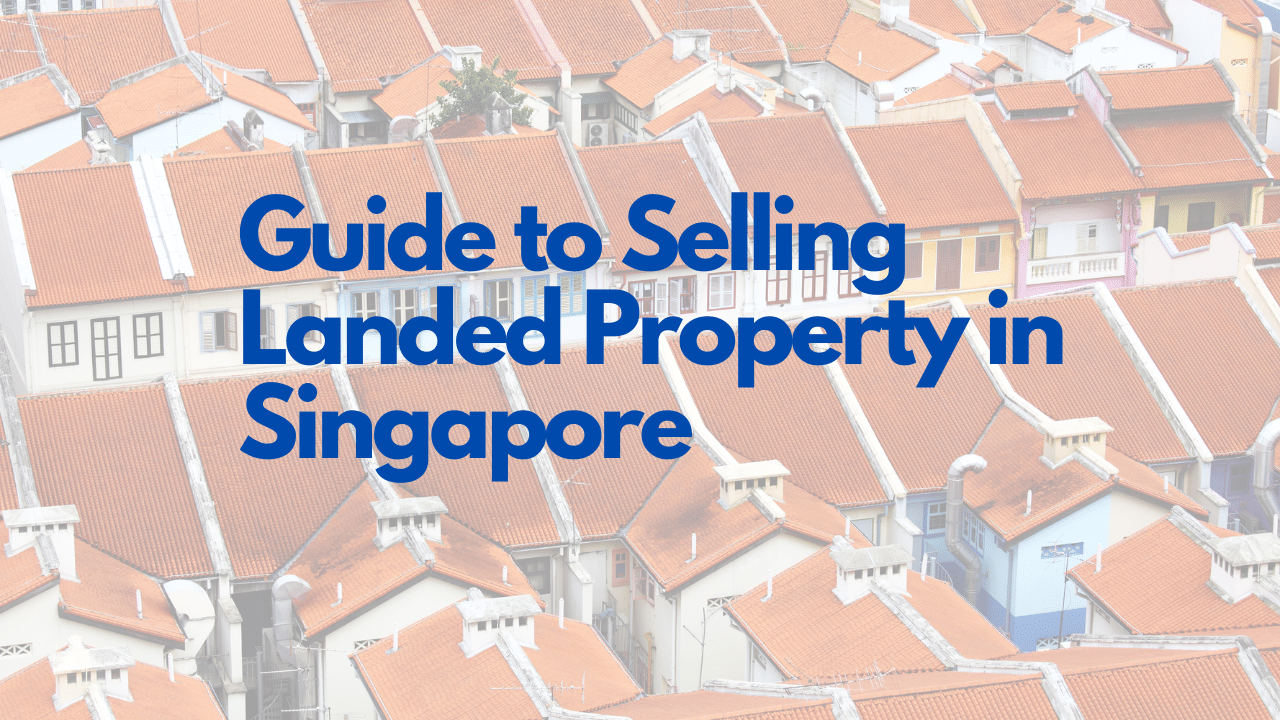
New Launch Condo Singapore
Find new launch condos in Singapore near schools & MRT stations. Get direct developer prices & latest discounts at. Discover your dream home now!
Browse by Condo TOP Date
Browse by Primary Schools (Within 1-2km)
Why Choose Us for New Condo and Property Launches
Zero Commission payable for new launch condo purchase
We are a team of specialised real estate professionals who focuses on new launches across all regions and districts in Singapore. With the latest information of each project at our fingertips, we are passionate about finding the right property to fulfil your needs and objectives.
We make it a point to openly share property insights and answer any questions or concerns you might have before you make a decision. Not to worry, our friendly advice and tips do not come with any obligations so you can reach out to us with a peace of mind.

Developer Appointed Sales Team

Direct Developer Price & Discounts
Enjoy direct developer prices, choice units, exclusive star-buy discounts and discounts where available.
Zero commission Payable
3 Benefits of Buying a Newly Launched Property in Singapore
Most property buyers want to enjoy capital appreciation from their properties and buying a newly launched one can do just that. The first owner of a new property is in the best position to reap the most profit because they are dealing with minimum asset depreciation. There is also less price competition when putting the property in the market for sale because other first-hand owners would have similar selling prices while second-owners would have previously paid a premium on their properties, hence making their asking price less competitive. Read More
Furthermore, having a new property means having the luxury of enjoying brand new facilities and features. These may include condo amenities such as fancy communal kitchen and golf driving range or unit features like smart home systems. Owners also get to enjoy warranties on white goods and defects-free periods offered by developers that will significantly minimize the cost for renovation and maintenance.
New properties are also more likely to appeal to potential tenants. Tenants are spoiled for choice these days and they are savvy enough to know the pros of new units over the cons of older ones. Also, with brand new facilities and fancy amenities, new properties can present more options to negotiate for higher rent too.
Property Blog, Articles and Reviews
Real Estate Services We Offer
Prop.sg takes the stress and frustration out of your property buying and selling process. Firstly, we start by understanding all your property needs and requirements. Everything from the type of property you desire to rent, sell or purchase, budget, location, for a family home or looking for a good investment property.
Once we know your property requirements, our team of licensed real estate professionals will analyse your requirements, crunch the data, tap into our extensive information networks to gather additional relevant information and latest market trends that will be beneficial for you from both a personal and financial perspective.








