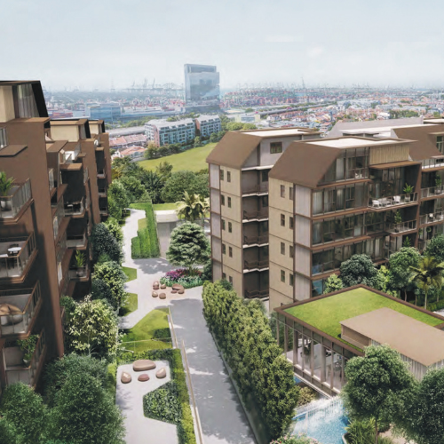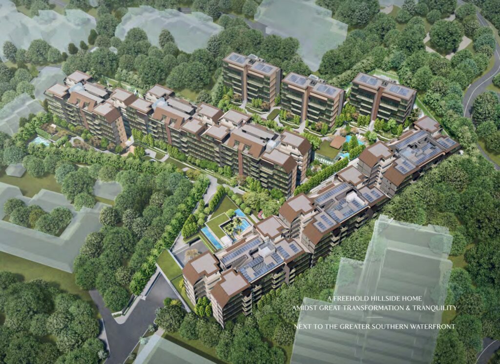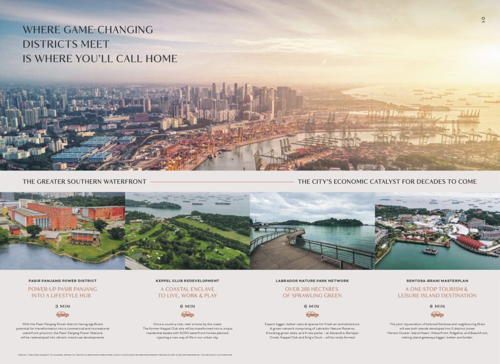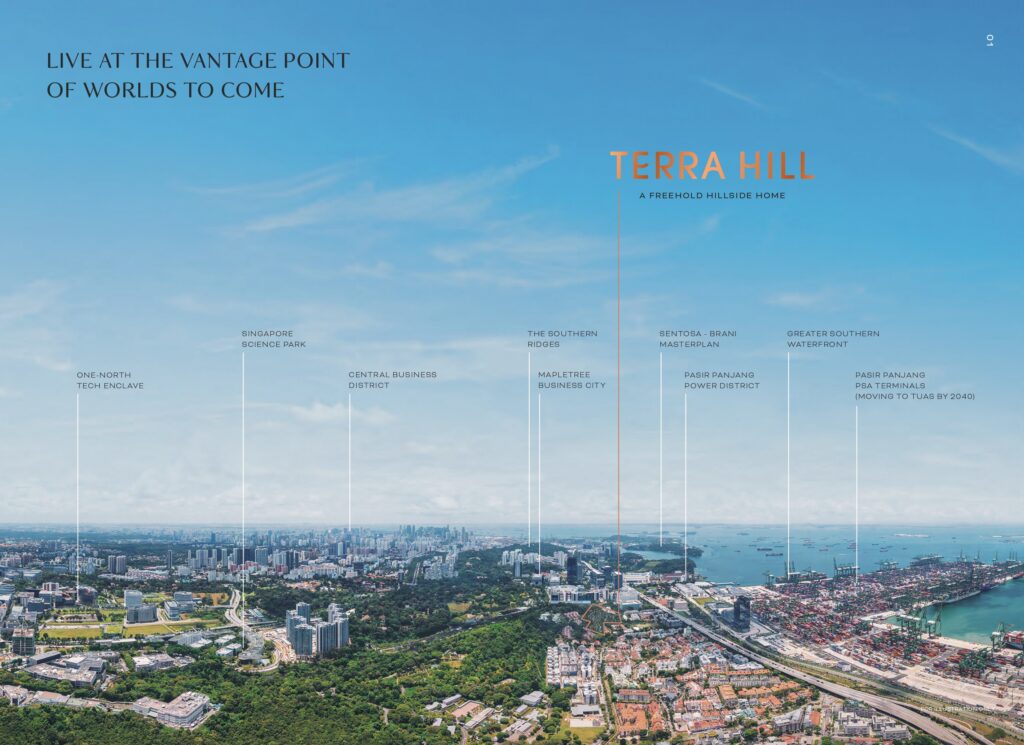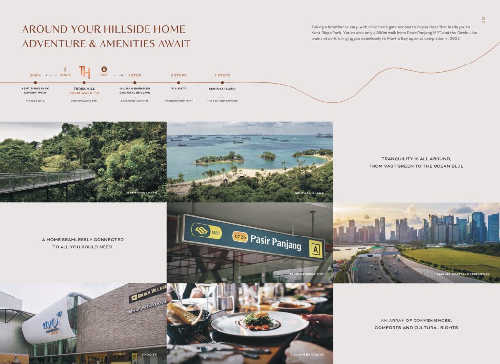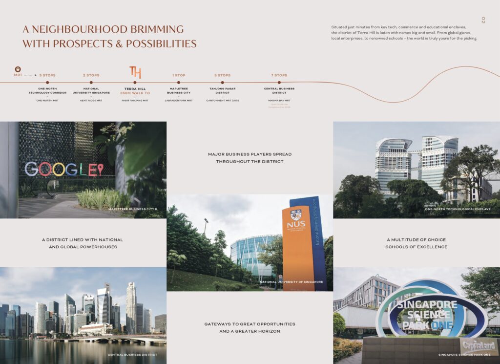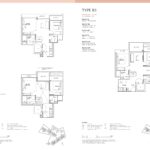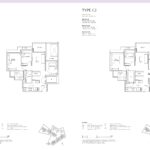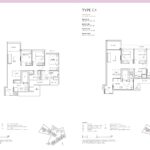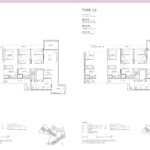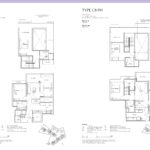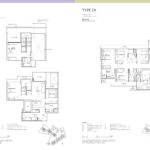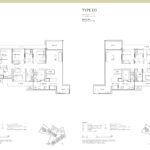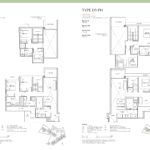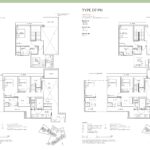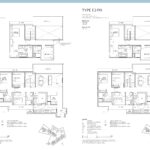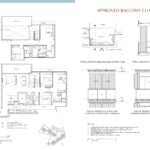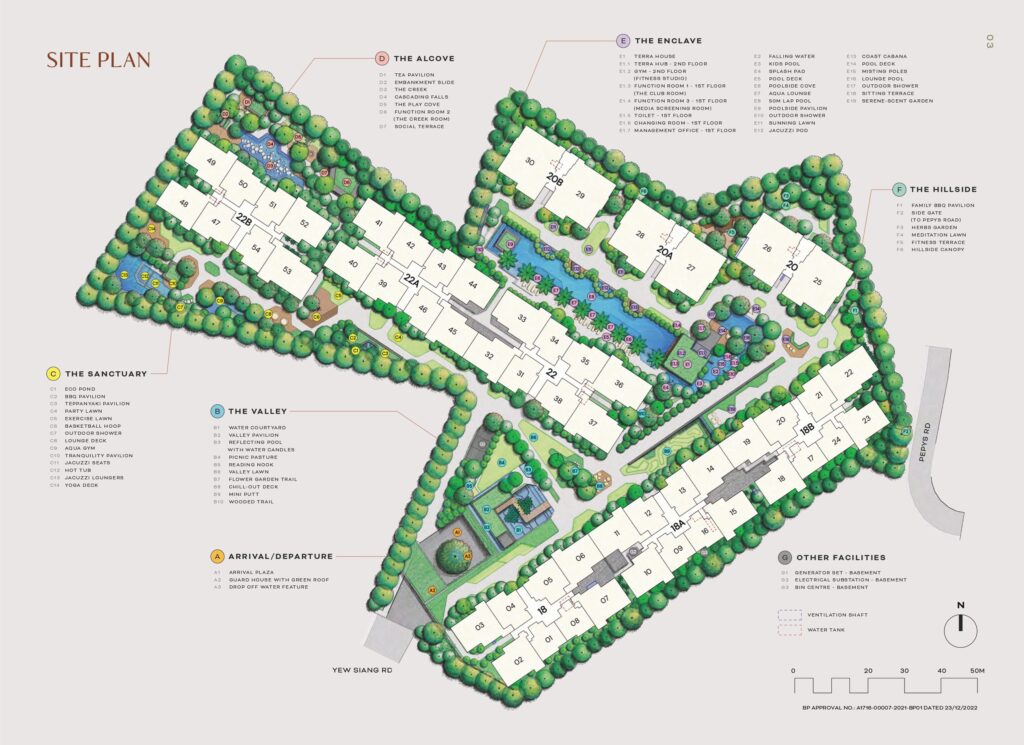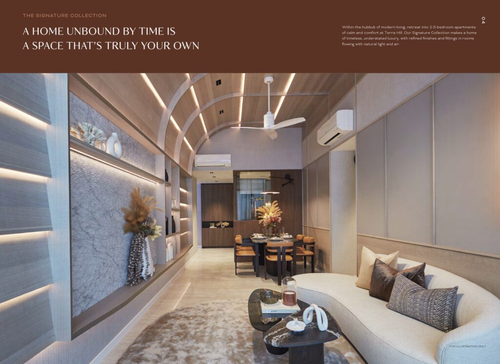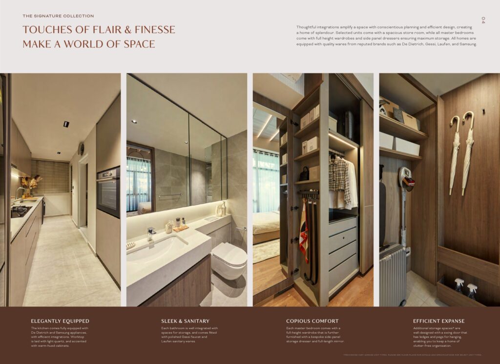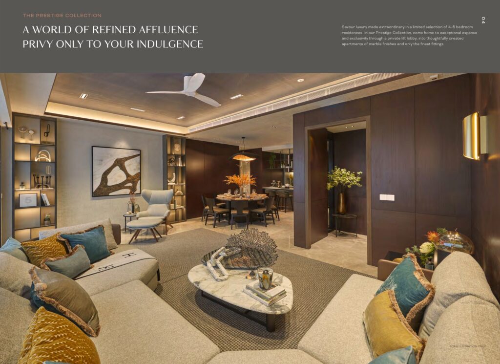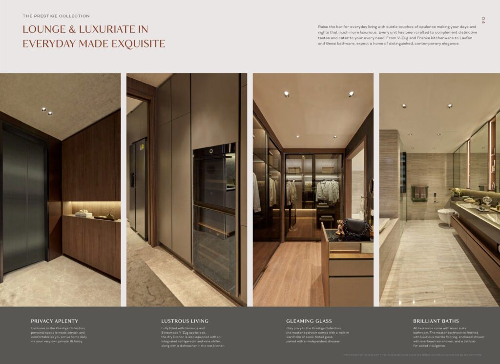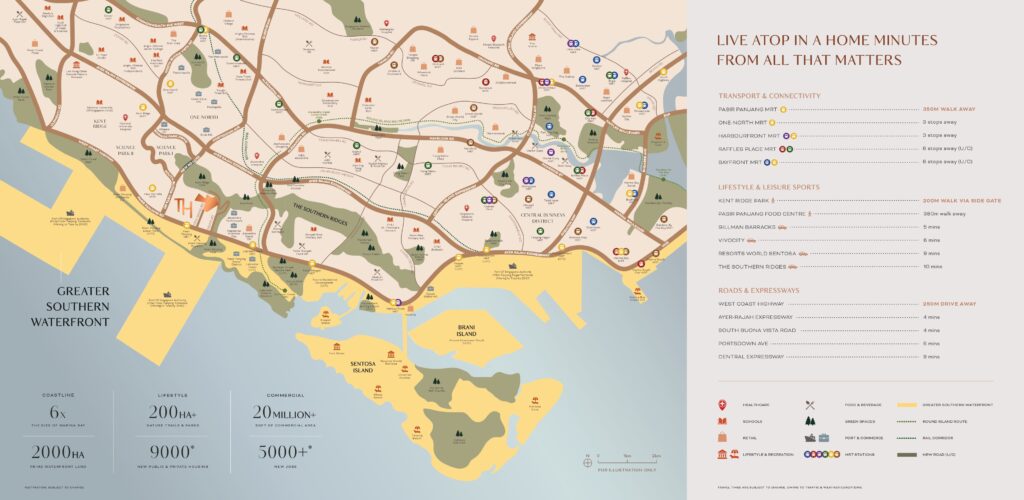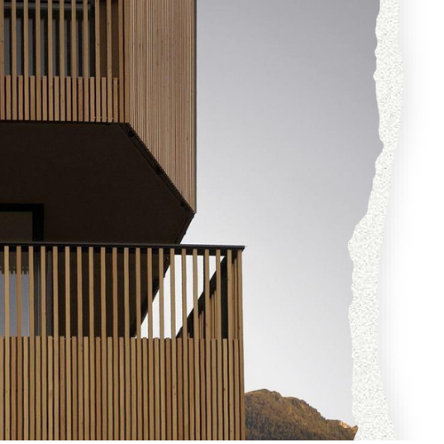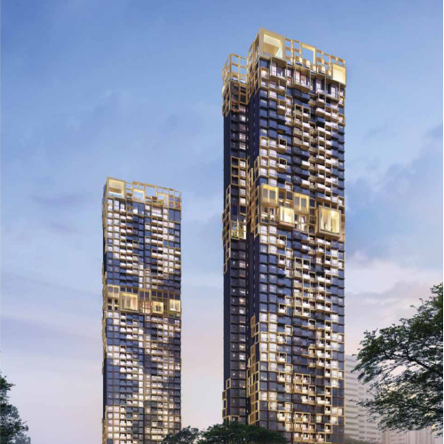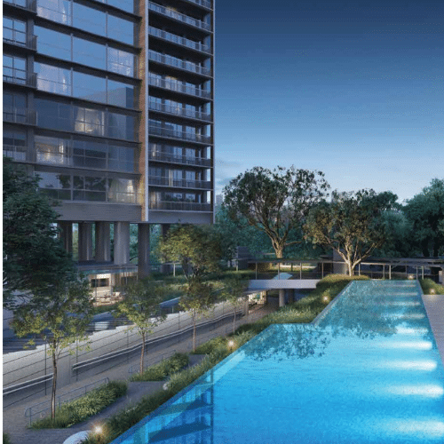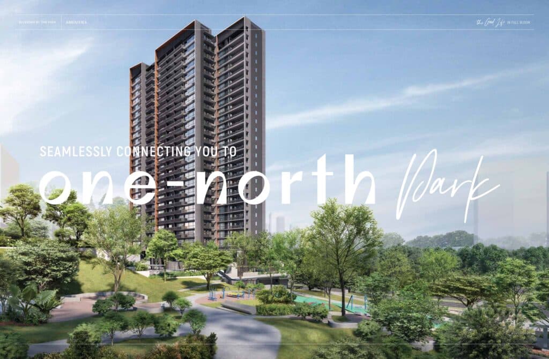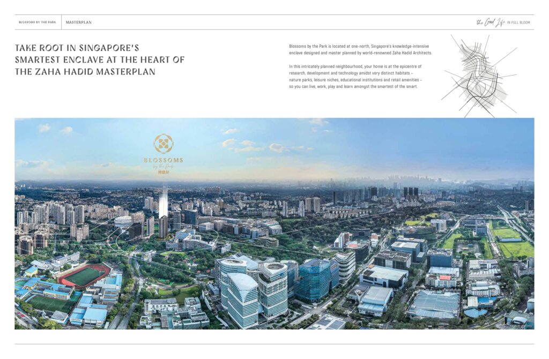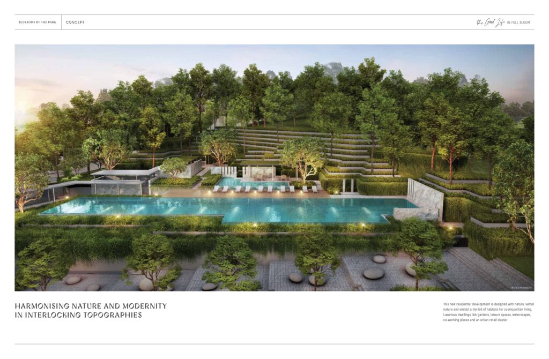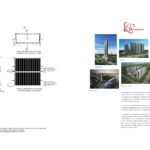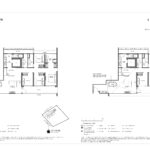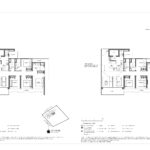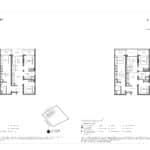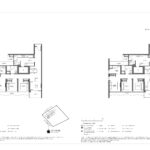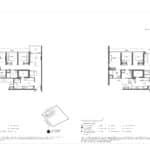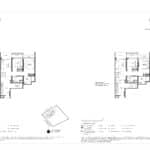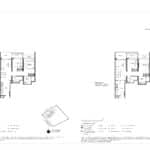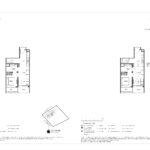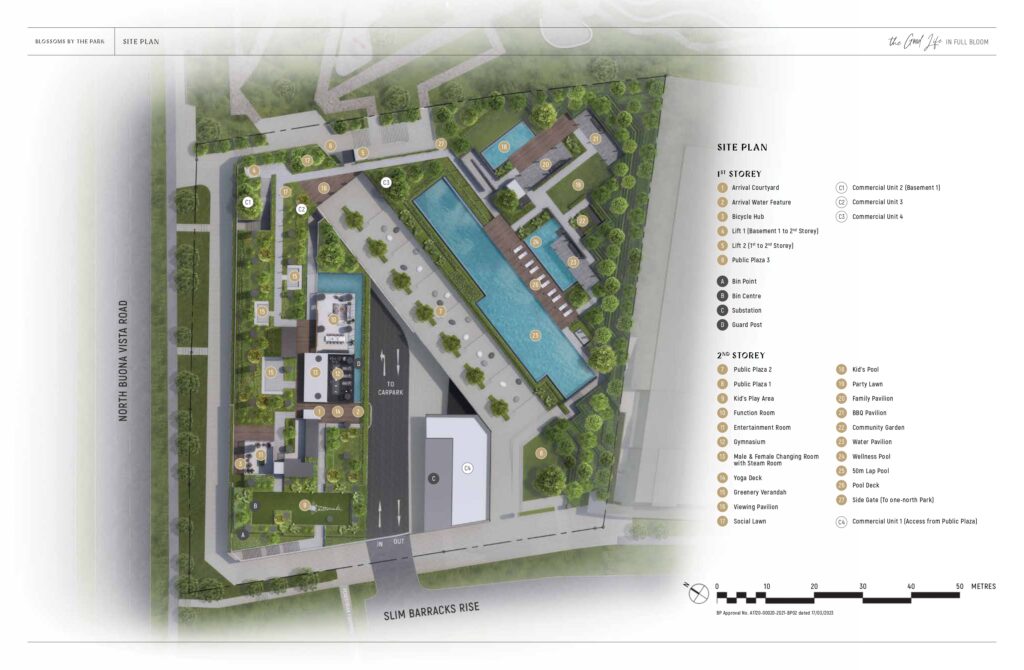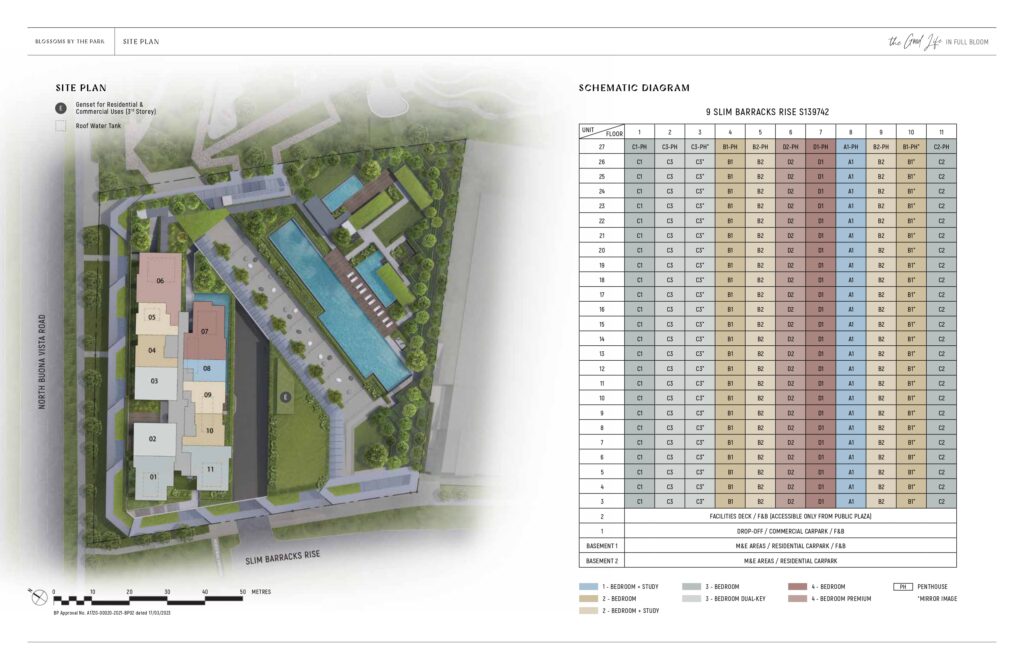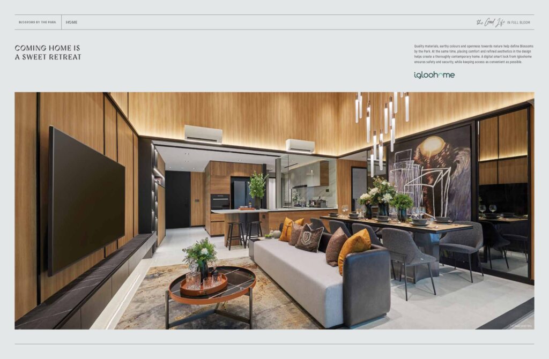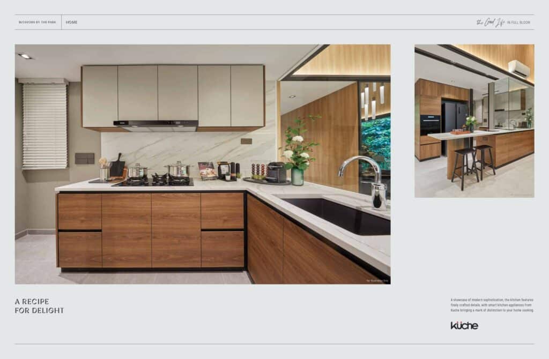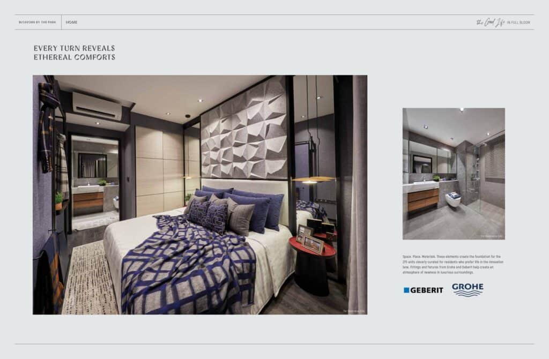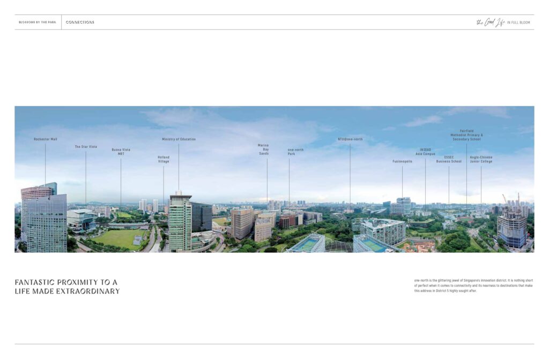Welcome to our review of the upcoming launch of Terra Hill Singapore, a new 5-storey freehold condominium located on Yew Siang Road in the West Coast area. It is just 400 meters from Pasir Panjang MRT station and sits on elevated ground between Kent Ridge Park hill and the future Greater Southern Waterfront district.
Terra Hill will offer various amenities, including pools, spas, jacuzzis, cooking and dining pavilions, gyms, and a clubhouse, all set in beautifully landscaped grounds and gardens.
What makes Terra Hill unique is its rare combination of features. With a land size of 208,443 square feet, it is considered large for a new freehold project, offering better long-term value. It’s also conveniently located less than a five-minute walk from an MRT station.
Situated on the edge of the city center and the future Greater Southern Waterfront, Terra Hill promises great potential. The site, formerly Flynn Park, is in a private residential area surrounded by landed houses and other low-rise condominiums.
The low-density character of the estate, combined with lush greenery, gives the neighborhood a secluded feel. Terra Hill blends into this serene environment, providing a peaceful retreat from the city’s hustle and bustle.
The tender for Flynn Park’s en-bloc sale was highly competitive, reflecting the desirability of such prime sites. Hoi Hup Realty and Sunway Developments won the tender and are developing the project. This partnership previously launched the 660-unit Ki Residences in early 2021, selling over 600 units by mid-2022.
Given the recent success of similar launches in 2022, Terra Hill is expected to sell quickly, especially since other nearby projects are nearly sold out.
Terra Hill condo is located along Singapore’s west coast, off Pasir Panjang Road. Unlike the more famous East Coast, this area is currently less known and less expensive, offering potential for better investment returns as the area develops.
The nearby Pasir Panjang Port, which has kept property prices down, is relocating to Tuas by 2040. This move will make way for the Greater Southern Waterfront City, a major redevelopment project by the URA, stretching 30km from Gardens by the Bay to Pasir Panjang. This transformation is expected to increase property values in the area.
Terra Hill already has many attractive features. It is close to the CBD, within the Rest of Central Region (RCR) zone, and next to a nature reserve that is part of the Southern Ridges Green Belt. It is also near the research and education hubs and business parks of Kent Ridge, Buona Vista, and Mapletree. Plus, it’s a rare, sizable freehold property just a five-minute walk from Pasir Panjang MRT station on the Circle Line, three stops from Harbourfront and VivoCity mall.
As highlighted by Mr. Galven Tan, Savills deputy managing director, the site offers developers a prime opportunity to create a premium product close to the city center and only 350 meters from an MRT station, yet surrounded by mature nature parks.
Hoi Hup Realty and Sunway Development won the bid to develop Terra Hill. Mr. Wong Swee Chun, Hoi Hup’s chairman, noted the site’s unique hillside location on the south slopes of Kent Ridge Park. This quiet, low-density area offers a peaceful, attractive place to live, with lush landscaping extending into the Terra Hill condo.
Despite its tranquility, the area is just a five-minute drive from several bustling hubs, including tertiary campuses, research centers, and business parks, making it appealing to both tenants and potential buyers.
With few new developments in Singapore’s west, Terra Hill is worth considering, especially if you’re looking for a freehold property within walking distance of an MRT station.
Project Information
Name: Terra Hill
Developer: Hoi Hup Sunway Kent Ridge Pte Ltd
Status: Condominium (Foreigners eligible to buy)
District: 05
Site Area: 19,365 m² (208,445 sq ft)
Floor Area: 27,111 m² (291,822 sq ft)
Plot Ratio: 1.4
Tenure: Freehold
Official TOP Date: 9 January 2028
Expected TOP Date: 3rd Quarter 2026
No. of Blocks: 9
No. of Storeys: 5
No. of Units: 270
Car Park Spaces: 273 (including 3 spaces for handicapped parking)
Address:
- 18 Yew Siang Road, Singapore 117755
- 18A Yew Siang Road, Singapore 118992
- 18B Yew Siang Road, Singapore 118993
- 18C Yew Siang Road, Singapore 118994 – Management Office / Clubhouse
- 20 Yew Siang Road, Singapore 117756
- 20A Yew Siang Road, Singapore 118995
- 20B Yew Siang Road, Singapore 118996
- 22 Yew Siang Road, Singapore 117757
- 22A Yew Siang Road, Singapore 118954
- 22B Yew Siang Road, Singapore 118955
Project Description: Residential Flat Development comprising 9 Blocks of 5-Storey Buildings with Attic, 1 Level of Basement Carpark, Swimming Pool, and Communal Facilities on LOT 02062L MK03 at Yew Siang Road (Queenstown Planning Area).
Design and Construction Team:
Architect: P & T Consultants Pte Ltd
Landscape Architect: Sitetectonix Private Limited
C&S Engineer: Tenwit Consultants Pte Ltd
M&E Engineer: United Project Consultants Pte Ltd
Main Contractor: Straits Construction Singapore Pte Ltd
Project ID: 2edesign Studio Pte Ltd
Showflat ID: 2edesign Studio Pte Ltd and Index Design Pte Ltd
Developer Solicitor: Rajah & Tann Singapore LLP
Floor Plans
Terra Hill Site Plan
The Terra Hill site is an irregularly shaped plot at the end of Yew Siang Road, a short cul-de-sac off Pasir Panjang Road, directly opposite Pasir Panjang MRT station.
It is mainly surrounded by other low-rise condominiums such as Pepys Hill and Island View. The north-east section borders part of Kent Ridge Park on the Southern Ridges.
Yew Siang Road, lined with a few landed houses and small condos, is generally quiet with little traffic.
Situated on slightly elevated ground, the hill-side Terra Hill site offers units with unblocked, breezy views to the south.
According to the URA’s master plan, the site is zoned for residential use with a plot ratio of 1.4, allowing for buildings up to 5 storeys high, creating an airy and open environment.
Showflat
Showflat Unit Types:
- Type B3: 2 Bedroom + Study (Signature Collection) – 75 m² / 807 sq ft
- Type C5: 3 Bedroom (Signature Collection) – 101 m² / 1,087 sq ft
- Type DP1: 4 Bedroom (Prestige Collection) – 176 m² / 1,894 sq ft
Pricing
Unit Types and Sizes
Read MoreTerra Hill Price Ranges
Read MoreTree Hill Pricing Background
Read MoreDeveloper
Terra Hill Singapore is being developed by Hoi Hup Sunway, a joint venture between Hoi Hup Realty and Sunway Developments Pte Ltd. Both developers are well-respected and have many years of experience in Singapore’s real estate industry.
Hoi Hup Realty Pte Ltd
Hoi Hup Realty started as a property developer in Singapore in 1983. Over the years, they have completed various projects, including landed and cluster housing, private and executive condos, and mixed-use developments. Hoi Hup has added nearly 8,000 homes to Singapore’s market. Some of their notable projects include:
- The Ford @ Holland
- Waterford Residence
- Suites @ Cairnhill
- Sophia Hills @ Mount Sophia
- Shelford 23
- Residences @ Killiney
- The Foresta @ Mount Faber
Their recent launch, Ki Residences, in collaboration with Sunway, saw remarkable success, selling 93% of its 660 units in less than 18 months after its early 2021 launch. Hoi Hup’s success stems from understanding buyers’ needs and delivering quality, comfortable, and functional living spaces. Their commitment to excellence has earned them several awards, including BCI Asia’s Top 10 Developer Awards.
Sunway Developments Pte Ltd
Sunway Developments is a subsidiary of the Sunway Group, a large Malaysian multinational conglomerate. Sunway Group specializes in property development and investment, including the design and construction of major projects like Sunway City. The group is also involved in IT, education, leisure, hospitality, real estate REITs, and building materials supply.
Sunway is one of Singapore’s leading concrete pre-casters, working on both private and public sector projects. Their work has earned international recognition, with awards from FIABCI and IFAWPCA.
Notable Joint Projects by Hoi Hup Sunway
- Sea Esta
- Miltonia Residences
- The Peak @ Toa Payoh
- Vacanza @ East
- City View @ Boon Kheng
- Royal Square at Novena
Hoi Hup Sunway is known for its ability to translate buyers’ needs into high-quality products, making them a trusted name in the industry. Their collaborative efforts continue to shape Singapore’s real estate landscape, delivering projects that combine quality, comfort, and innovation.
Location
Terra Hill is located in District 05 at the end of Yew Siang Road, a short lane off Pasir Panjang Road. This area is a low-density private residential estate with landed homes, cluster houses, and low-rise apartments and condominiums, similar in feel to the East Coast/Katong and Upper Bukit Timah districts.
This area is quieter and less crowded than District 15, offering a more serene and understated atmosphere while still being close to town.
Nearest MRT Station
Terra Hill is 400 meters, or about a five-minute walk, from Pasir Panjang MRT station on the Circle Line. This station is five stops from Holland Village, three stops from one-North, and three stops from Harbourfront station at VivoCity. The Circle Line will be fully connected by 2026, linking Harbourfront to Marina Bay.
Business & Work Centres
Terra Hill is closer to major business hubs than many realize. It is a 15-minute drive from the Central Business and Marina Bay Financial districts. Even closer are notable business parks such as Mapletree Business City (15 minutes walk), One North (9 minutes drive), and the International Business Park. These areas provide over 50,000 jobs, representing a significant pool of potential buyers and tenants.
Amenities
Terra Hill is near several shopping and food centers. Alexandra Retail Centre is a 12 to 15-minute walk or a 5-minute drive away, and VivoCity is a 10-minute journey by train or car, offering a large mall with a supermarket and a variety of shops and eateries. Holland Village, with its unique mix of eateries, is a 12-minute MRT ride away, and Orchard Road is about 15 minutes by car. For convenience, there are minimarts and cafes within a 5 to 10-minute walk along Pasir Panjang Road.
Schools & Educational Institutes
The area is close to one of Singapore’s largest research and education belts, stretching from Clementi to Buona Vista. This includes Singapore Polytechnic, Japanese schools, the National University of Singapore and its research hubs, United World College, ISS International School (Preston campus), and Science Park.
Parks & Nature Reserves
Terra Hill is adjacent to the Southern Ridges Green Belt, one of Singapore’s longest nature reserves, including Kent Ridge Park, HortPark, Telok Blangah Hill Park, and Mount Faber Park. To the south are Labrador Nature Reserve and Coastal Walk.
Connectivity & Accessibility
The nearest MRT station is a five-minute walk away, connecting to the islandwide MRT network. By car, the West Coast Highway near Pasir Panjang Road connects to the Ayer Rajah Expressway (AYE), leading to the islandwide expressway network.
Future Development
URA plans to transform the south-west coast from Marina East to Pasir Panjang into the Greater Southern Waterfront, a major waterfront city and gateway. This ambitious project will cover 1,000 hectares, 2.5 times the size of Marina Bay, and include a 30 KM nature trail from Gardens by the Bay to Labrador Park. Development will occur in phases over the next 5 to 10 years, with the first phase set for completion by 2030. Preparatory work has already begun, with the move of the Tanjong Pagar port operations to Tuas. Pasir Panjang Terminal, just south of Terra Hill, will be the next to go, with Mount Faber, Pasir Panjang Power District, and Keppel Club among the first areas to start development.
Click here to view the full Terra Hill Brochure.
