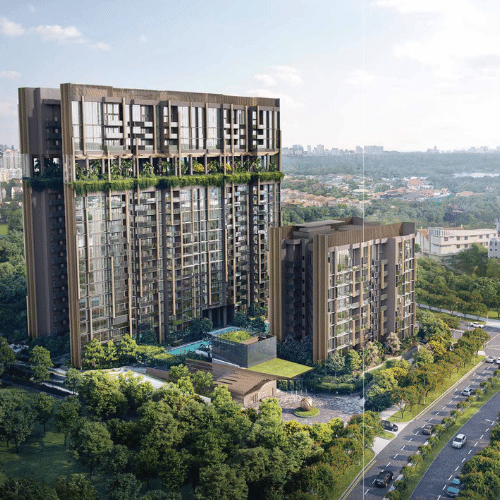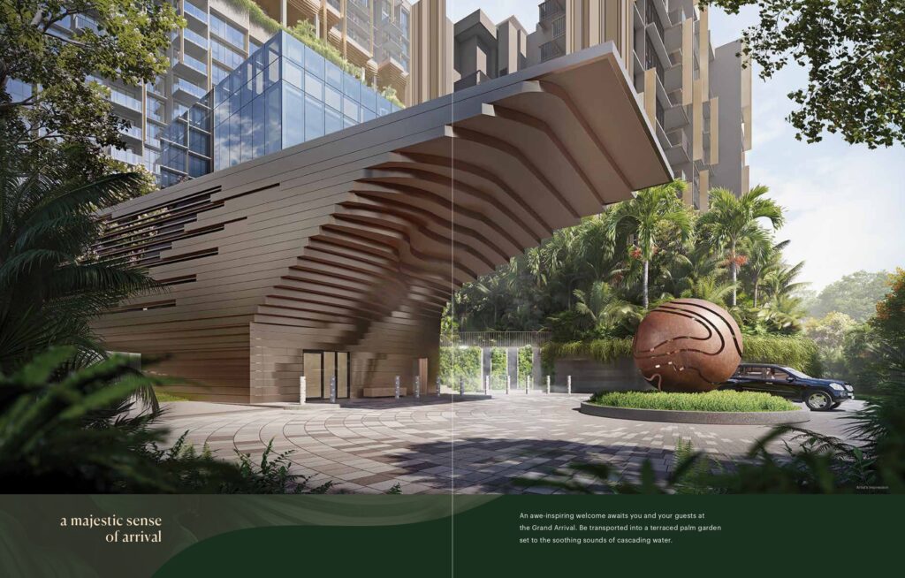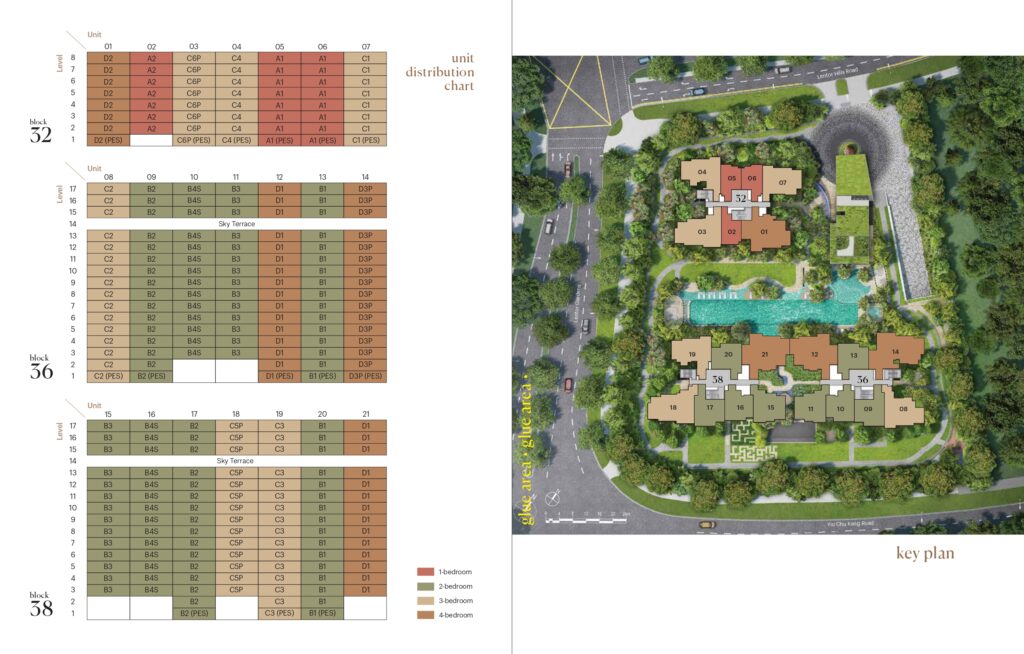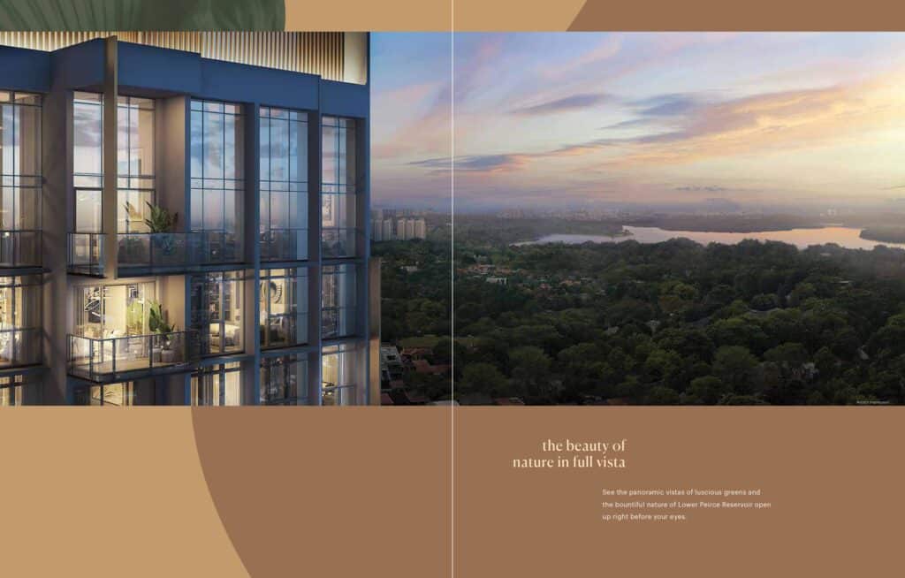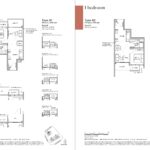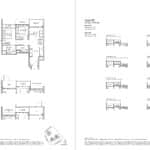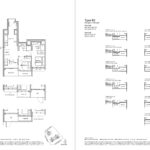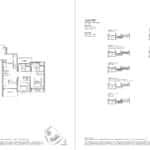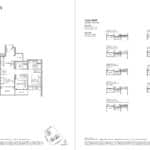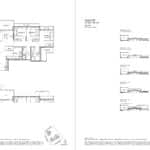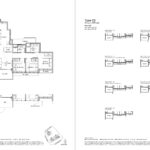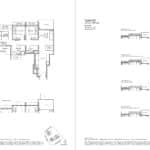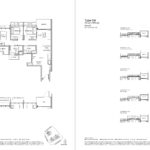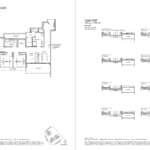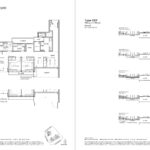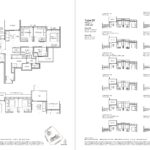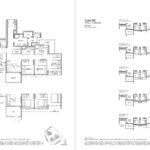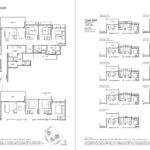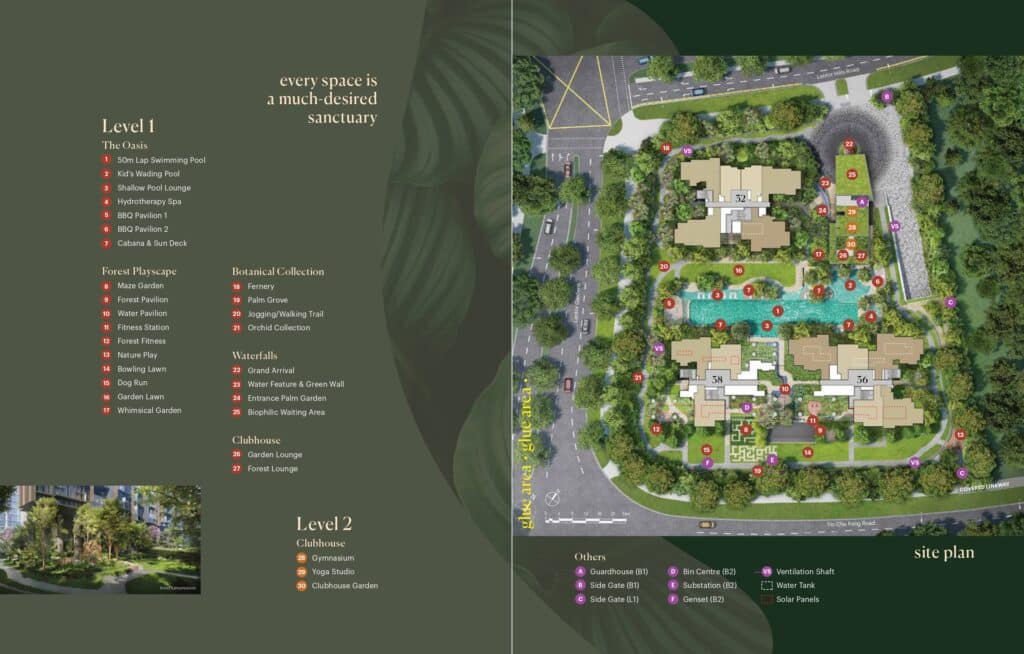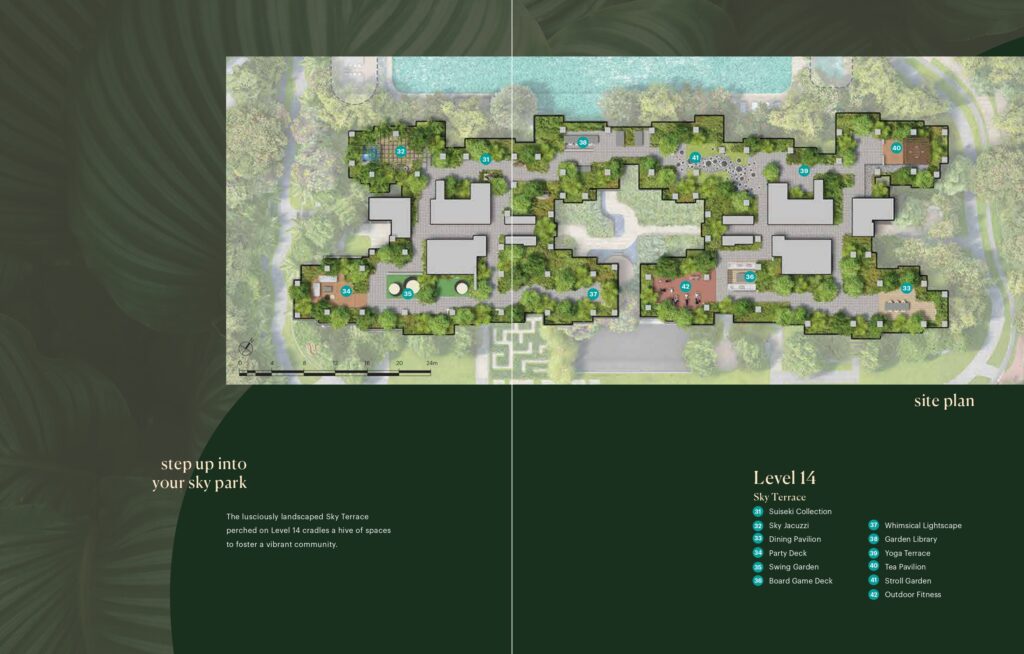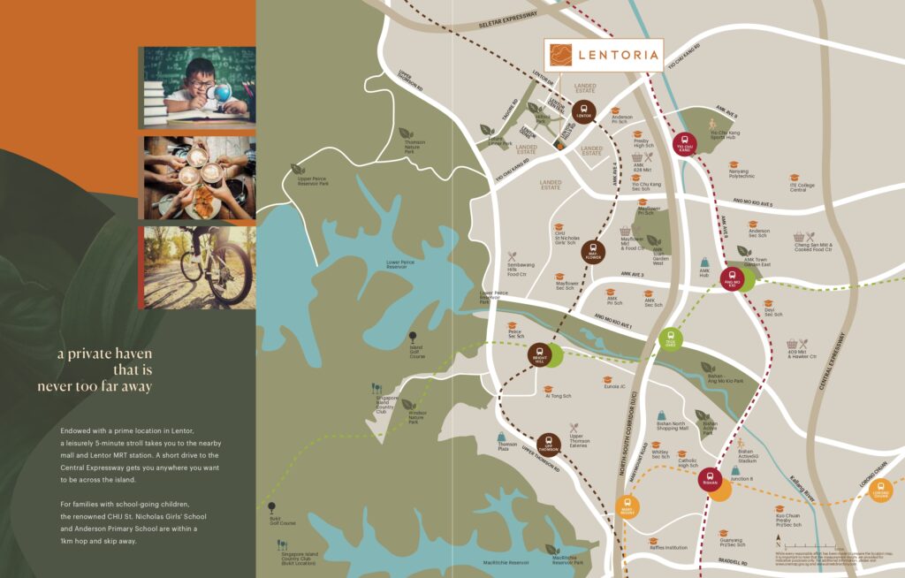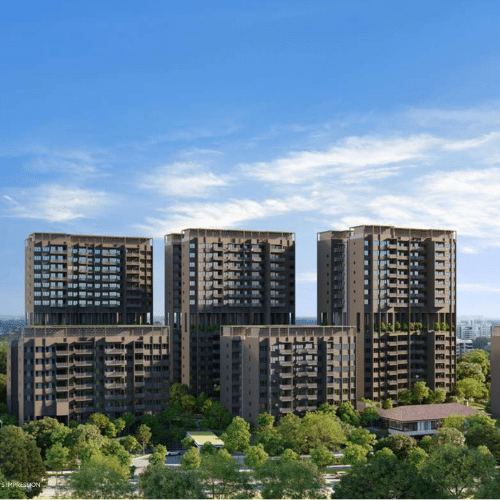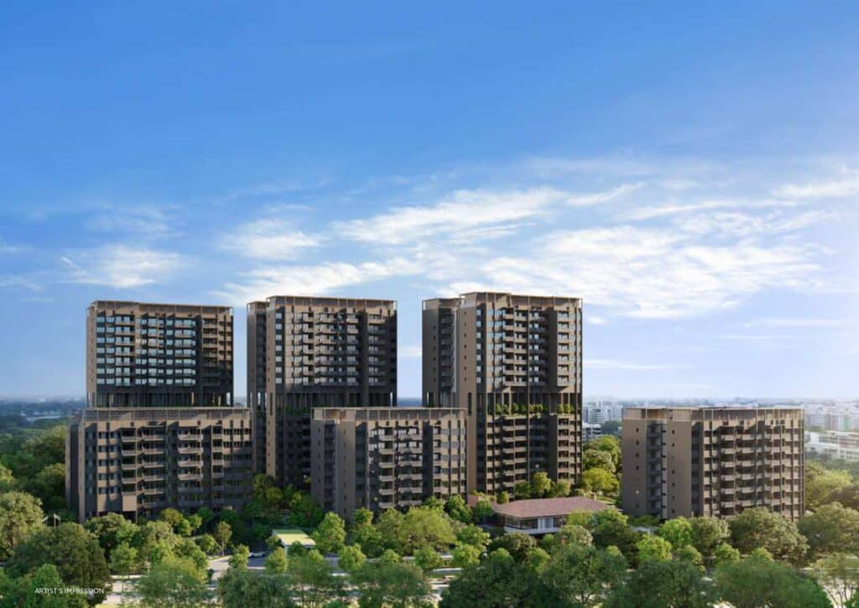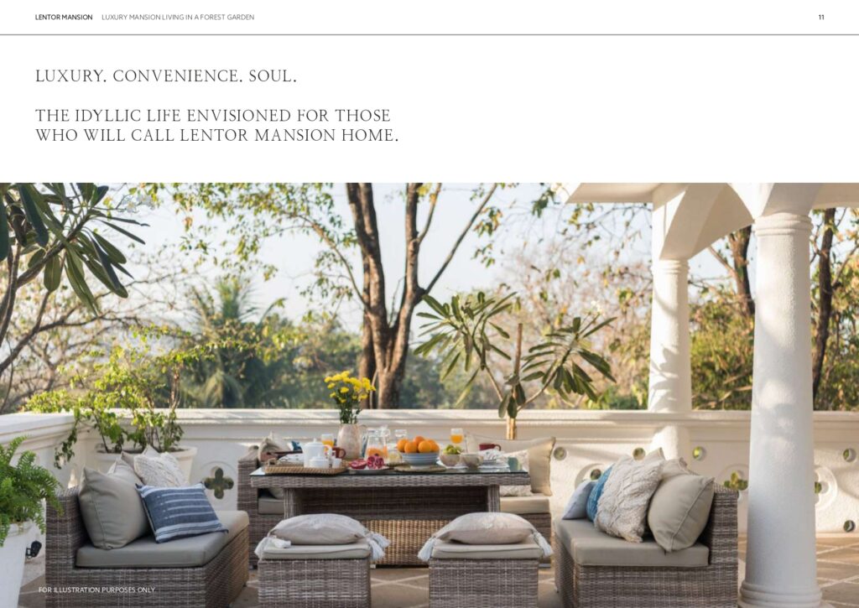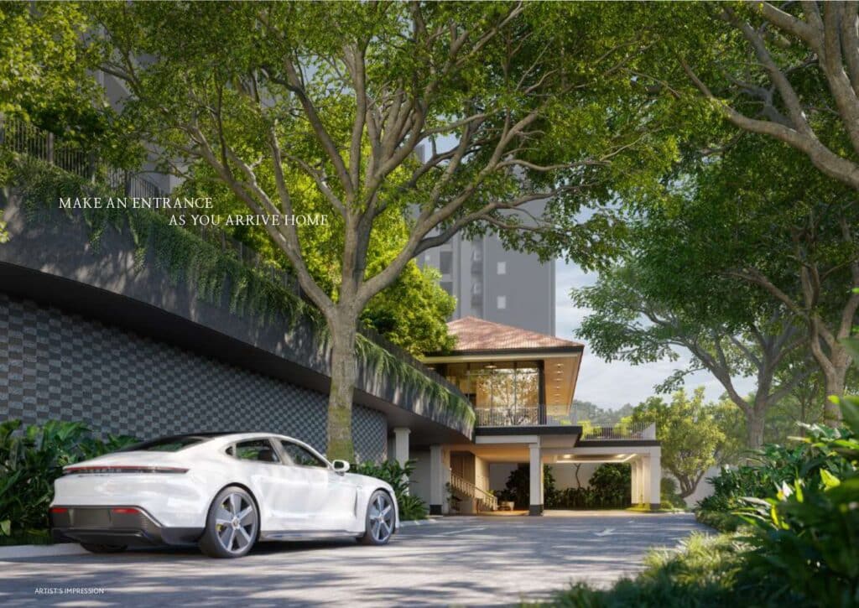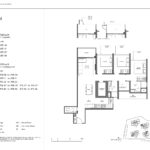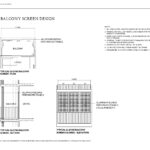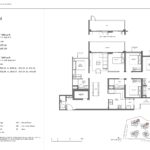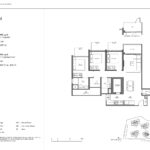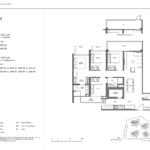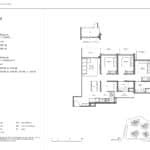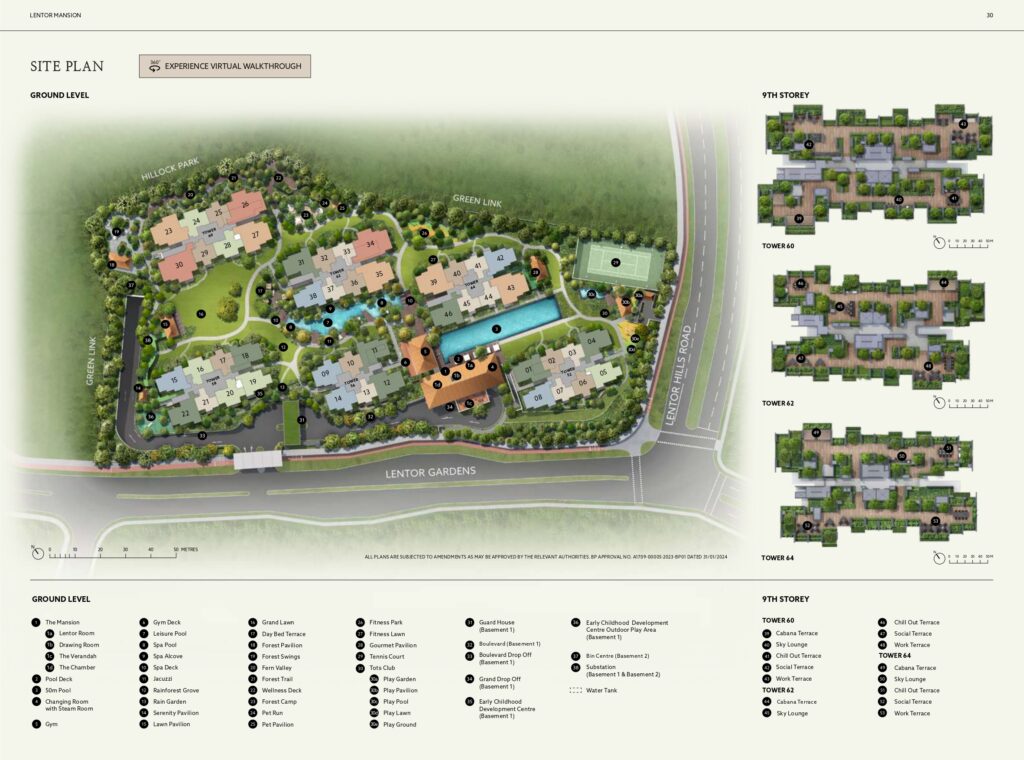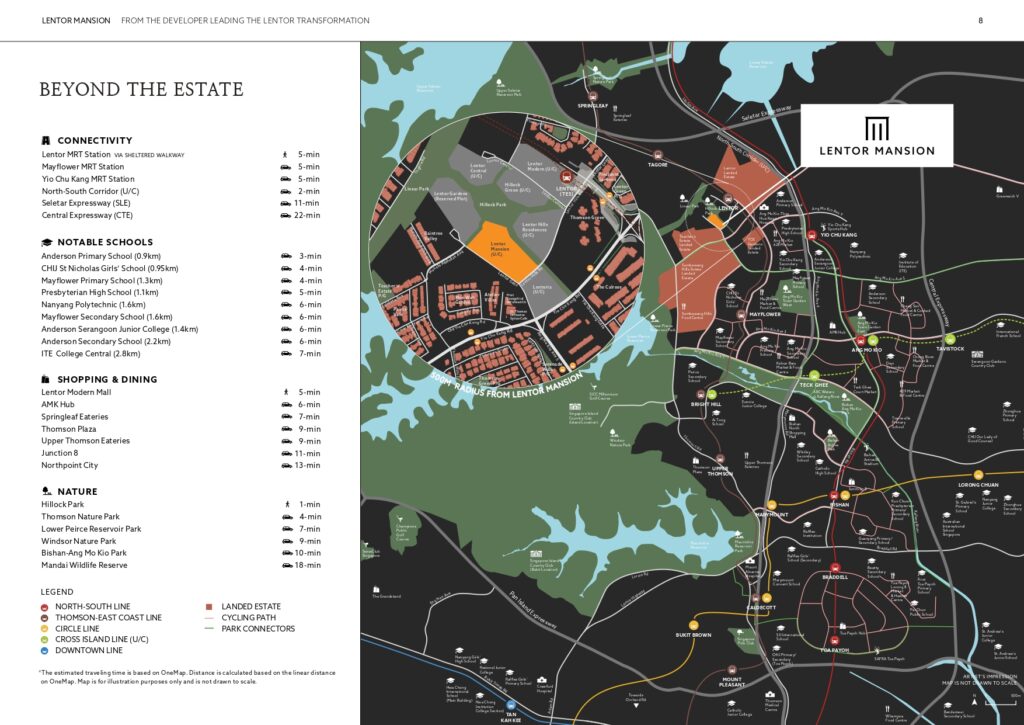Welcome to Lentoria Condo, a new residential project in Lentor Hills Estate. This new private housing estate is in a quiet neighborhood with landed homes and some low to mid-rise condos.
The developer for this condo is TID Residential, a partnership between Hong Leong Group and Mitsui Fudosan. TID also developed Lentor Hills Residences, which is just across Lentor Hills Road.
Lentor Hills Residences had a successful launch on the weekend of July 8-9, 2023, selling about 50% of its 598 units at an average price of $2,080 per square foot.
Lentoria Residences might expect a similar response and attract similar buyers due to the same developers and convenient location.
The Lentoria site is smaller compared to nearby new land parcels, offering 267 units, which is half the size of Lentor Hills Residences and Lentor Modern. This makes it attractive to those who prefer a smaller, more exclusive community.
The west and southwest sides of Lentoria face landed houses and low-rise buildings, potentially providing wide, unblocked views over Teachers’ Estate, extending to Thomson Nature Park and Peirce Reservoir Park. These parks are a 25-minute walk away.
These parks are part of the Central Water Catchment Area, the largest nature reserve in Singapore. They offer beautiful views of lush greenery and water, and are home to a diverse range of plants and animals.
Residents can jog or cycle to Lower Seletar Reservoir and Park to the north via the Linear Park along Tagore Road. The Lentor Hills area features around 157 hectares of parks, nature reserves, and reservoirs. These offer boardwalks, nature trails, and a peaceful retreat with cool greenery and water views.
URA’s masterplan envisions the estate as a pedestrian-friendly area surrounded by lush greenery. The layout emphasizes green spaces with safe paths for cyclists and pedestrians.
The existing greenery from the former secondary forest has been preserved and integrated into a ‘Hillock Park’ for the neighborhood. From this park, ‘green fingers’ extend and connect to Tagore Road Linear Park and some housing sites. One of these green buffers continues to border the Lentoria condo site on its northeast side.
Future residents will also have convenient access to daily necessities. The Lentor Modern mall, currently under construction and expected to be completed in 2026, is a 5-minute walk away. It will feature a large supermarket, eateries, shops, services, and a childcare center.
Additionally, the HDB estate southeast across Yio Chu Kang Road offers neighborhood shops, stalls, and food outlets, including shops at Block 603, a food court at Blocks 608, 626, and 629, and a market at Block 628.
The site offers excellent connectivity and access to public transport. Lentor station on the Thomson-East Coast MRT Line is just 400 meters away, or a 6-minute walk via a sheltered linkway.
This station provides easy access to major business hubs like Woodlands Regional Centre, the city center, and Marina Bay, as well as the Orchard Road shopping area. The train ride from Lentor to Orchard station takes about 22 minutes. Once fully completed, the Thomson-East Coast MRT Line (TEL) will also connect residents to the east coast of Singapore.
Along its route, the TEL connects with the Circle Line at Caldecott station, the Downtown Line at Stevens station, and the North-South Line at Orchard station.
Lentor station is directly connected to the Lentor Modern mall, making for a seamless experience. Imagine taking the train back from work, grabbing dinner at the mall, and then strolling home from there.
Besides the TEL, the estate is well-served by trunk roads and expressways. The Seletar Expressway, leading to the CTE, is just a 5-minute drive away.
The upcoming North-South Corridor (NSC), due for completion in 2029, is also less than 5 minutes away. This new expressway will connect north Singapore to the City Centre and feature dedicated bus lanes, reducing commute times by 10 to 15 minutes. It will also include a cycling route, linking local paths and the Park Connector Network, making it easier and safer for cyclists to explore the island.
Among the new sites in the area, this project is comfortably within a 1KM radius of both CHIJ St Nicholas Girls’ School and Anderson Primary School, according to onemap.gov.sg. This proximity to good schools is valuable for buyers with children and also appealing for leasing or resale in the future.
Lentoria is one of the first projects in the new Lentor Hills private residential estate. This estate is being developed on previously empty land between the landed homes of Lentor Estate and Teachers Estate. As the neighborhood grows and transforms, Lentoria will benefit from being part of a vibrant new community.
The site is designated for private housing development, offering a condominium with communal facilities. It will be beautifully landscaped to enhance the overall greenery, aligning with the estate’s vision. This will create an attractive living environment and promote an active lifestyle.
Lentoria’s design is carefully planned to fit its topography and surroundings. The site will be divided into two zones:
- A low-rise zone of up to 8 storeys facing Lentor Hills Road.
- A high-rise zone of up to 19 storeys, including sky terraces, fronting Yio Chu Kang Road.
The building façade will incorporate design strategies suited to Singapore’s tropical climate for occupant comfort. This includes tropical architecture features like balconies and window ledges to channel wind and reduce heat.
The façade will be well-designed with a mix of walls, voids, windows, and recesses for visual appeal.
Each high-rise block will have a double-volume sky terrace, enhancing views and providing access to the surroundings, especially towards Thomson Nature Park and Peirce Reservoir. These terraces will be lushly planted, adding to the overall green environment visible from the street.
Project Information
Name: LENTORIA
Developer: Lentor View Pte Ltd (c/o TID Residential Pte Ltd – a joint venture of Hong Leong Group & Mitsui Fudosan)
Status: Condominium (Foreigners eligible to buy)
Address: 32, 36, and 38 Lentor Hills Road
District: 26
Site Area: 10,819 m² (116,455 sq ft)
Gross Floor Area: 22,719.9 m² (244,557 sq ft)
Plot Ratio: 2.1
Tenure: 99 years from 19 December 2022
Estimated Vacant Possession: 2 July 2027
Number of Units: 267 residential units
Project Description: The development consists of 2 blocks of 17-storey and 1 block of 8-storey residential towers, totaling 267 units, with 2 basement carparks and communal facilities on Lot 05407W MK 20 at Lentor Hills Road (Ang Mo Kio Planning Area)
Architect: DP Architects Pte Ltd
Project Interior Designer: Index Design Pte Ltd
Landscape Consultant: DP Green Pte Ltd
M&E Engineer: BELMACS Pte Ltd
C&S Engineer: P & T Consultants Pte Ltd
Main Contractor: Lian Beng Construction (1988) Pte Ltd
Developer Solicitor: Foo & Quek LLC
Please note: The above details are preliminary and subject to change without notice.
Floor Plans
Lentoria Site Plan
The Lentoria residence site is a kite-shaped corner plot with a largely open view.
It is bordered on three sides by estate roads: Lentor Hills Road to the northwest, which faces upcoming condos and Hillock Park; Lentor Gardens lane to the southwest, across which are a church and the low-rise houses of Mun Wah Garden and Teachers’ Housing Estate. Units on this side will get the west sun at an angle but also enjoy unblocked views towards Peirce Reservoir and the Central Catchment reserves, offering long-term scenic benefits that few other sites can match.
To the southeast, Yio Chu Kang Road separates the site from a mix of HDB flats, landed homes, and a condominium. A ‘green finger’ from Hillock Park borders the northeast, providing a green buffer from future developments on the currently empty adjacent plot.
As required by URA, all green buffer areas will be well-planted with trees and shrubs to visually extend the surrounding greenery and create a lush neighborhood.
Vehicle access to the site, including pick-up and drop-off points for cabs, will be along Lentor Hills Road.
Facilities
The Oasis (Level 1)
- 50m Lap Swimming Pool
- Kid’s Wading Pool (Approx. 75m²)
- Shallow Pool Lounge (Approx. 110m²)
- Hydrotherapy Spa (Approx. 35m²)
- BBQ Pavilion 1 (Approx. 49m²)
- BBQ Pavilion 2 (Approx. 21m²)
- Cabana & Sun Deck
- Forest Playscape
- Maze Garden
- Forest Pavilion
- Water Pavilion
- Fitness Station
- Forest Fitness
- Nature Play
- Bowling Lawn
- Dog Run
- Botanical Collection
- Fernery
- Palm Grove
- Jogging/Walking Trail
- Orchid Collection
Clubhouse (Level 1)
- Gymnasium
- Yoga Studio
- Garden Lounge (Function Room 1)
- Forest Lounge (Function Room 2)
Sky Terrace & Amenities (Level 14)
- Sky Jacuzzi
- Dining Pavilion
- Party Deck
- Swing Garden
- Board Game Deck
- Whimsical Lightscape
- Garden Library
Lentoria Showflat
Please contact us if you would like to visit the Lentoria condo showflat.
Pricing
Unit Types and Sizes
Read MoreThe Lentoria Price Ranges
Read MorePricing Background
Read MoreDeveloper
The Lentoria Singapore is being developed by TID Residential Pte Ltd, a joint venture between Mitsui Fudosan and the Hong Leong Group, established in 1972.
This partnership combines Japanese and Singaporean expertise and management styles, creating a strong track record of quality projects like Optima @ Tanah Merah and Nathan Suites. Together with various sister companies, TID has developed 36 residential projects, as well as hotel, commercial, and industrial properties.
Hong Leong Holdings Limited (HLHL)
Incorporated in 1968, Hong Leong Holdings is the private property investment and development arm of the Hong Leong Group. As a pioneer in the Singapore property market, HLHL is now a major player in the real estate industry.
HLHL has been involved in nearly 100 residential projects and manages around 10 commercial properties. Some notable projects, often in collaboration with sister companies, include The Tate Residences at Claymore, The Avenir at River Valley, Grange Heights, Alto, One Balmoral, 76 Shenton, and The Atria @ Meyer.
Mitsui Fudosan
Established in Japan in 1941, Mitsui Fudosan is one of the country’s largest real estate companies and integrated property developers. The company develops and manages hotels, resorts, retail facilities, residences, and office buildings.
Mitsui Fudosan has delivered around 145,000 homes and over 8,800 buildings in Japan. In 2019 alone, the company’s consolidated annual sales reached SGD $25 billion.
Notable projects include Tokyo Midtown in Roppongi, Halekulani Hotel in Honolulu, and 50 Hudson Yards in New York. In Singapore, Mitsui Fudosan has developed St Regis Hotel & Residences and The Oceanfront @ Sentosa Cove.
Location
The Lentoria condo is situated at the junction of Lentor Hills Road and Lentor Gardens, near the Thomson area. This neighborhood has primarily been a private housing area, originally consisting mostly of landed houses. Over time, a few condominiums were added, and the Ang Mo Kio estate expanded nearby. This part of Singapore is also valued for its closeness to several nature reserves, parks, and reservoirs.
Lentor Hills Road and Lentor Gardens are within the new Lentor Hills Estate. According to URA’s masterplan, Lentor Hills will develop on previously forested land between Teachers Estate and Lentor Estate, incorporating new amenities and preserving greenery through Linear Park and Hillock Park.
Nearest MRT Station
Lentoria is a 6-minute walk down Lentor Hills Road from Lentor station on the Thomson-East Coast Line (TEL). The TEL currently operates up to Gardens by the Bay, with full service to East Coast and Bedok expected by 2025. This line provides residents access to Thomson Road, Bukit Timah, Orchard Road, Shenton Way, and Marina Bay.
In the opposite direction, Lentor is three MRT stops from the Woodlands Regional Centre. According to URA’s masterplan, this area is set to become a 100-hectare hub for commerce, research, learning, and innovation.
The TEL also connects to other MRT lines, including the Circle, Downtown, North-East, North-South, and East-West lines, making it easy for residents to travel throughout Singapore.
Shops, Supermarkets, F&B, Banks
The new Lentor Modern Mall, a 5-minute walk up Lentor Hills Road, will serve the estate. This mall is part of the Lentor Modern mixed development, which includes homes and retail space directly connected to Lentor MRT station.
Scheduled for completion in 2028, the mall will cover over 96,000 square feet. It will feature a 12,000 square foot supermarket, a 10,000 square foot childcare facility, and more than 50 F&B outlets, services, and shops.
Additionally, there are HDB neighborhood shops and a wet market, a 10 to 15-minute walk across Yio Chu Kang Road.
Another shopping option is Thomson Plaza, connected to Upper Thomson MRT station, three stations down the TEL. Alternatively, a direct train ride of about 20 minutes, eight stations down, will take you to Orchard Road.
Schools & Academic Institutes
CHIJ St Nicholas Girls’ School and Anderson Primary School are likely within a 1KM radius of Lentoria residences.
Ai Tong School at Bright Hill station is two stops down the TEL MRT line but not within the 1KM radius. The area also includes several secondary and tertiary schools, such as Catholic High at Bishan, Presbyterian High School, Raffles Institution, Raffles Girls’ School, Anderson Serangoon Junior College, and Nanyang Polytechnic.
Sports, Nature & Recreation Venues
The Lentoria location is close to the Central Water Catchment area, which includes several reservoirs, nature parks, and reserves. It is situated between Lower Peirce Reservoir & Park and the 50-hectare Thomson Nature Park to the west, and Lower Seletar Reservoir and Park to the north.
Closer to home, Lentor Hills has its own green space. Hillock Park, located across Lentor Hills Road, is the highest point in the area and connects to the Linear Park connector.
Other recreational options include the award-winning Bishan-Ang Mo Kio Park, a 10-minute drive away, and the Yio Chu Kang Stadium & Sports Complex, located 2 km away at Ang Mo Kio Avenue 5.
Overall, this location should appeal to buyers who enjoy being surrounded by nature, parks, and greenery.
Accessibility
The site is well-connected to major roads and expressways. It is about a seven-minute drive from both the CTE (Central Expressway) via Yio Chu Kang Road and the SLE (Seletar Expressway) via Lentor Avenue. Additionally, it will be a three to four-minute drive from the upcoming NSC (North-South Corridor), which is expected to be completed around 2029.
From the CTE, it takes roughly 35 minutes off-peak to reach the city center and Marina Bay. This travel time should improve once the NSC is operational.
Currently, it takes about 20 minutes to get to Changi Airport via the Seletar and Tampines expressways.
Click here to view the full Lentoria Brochure.
