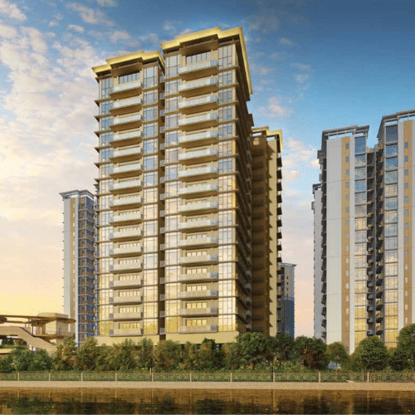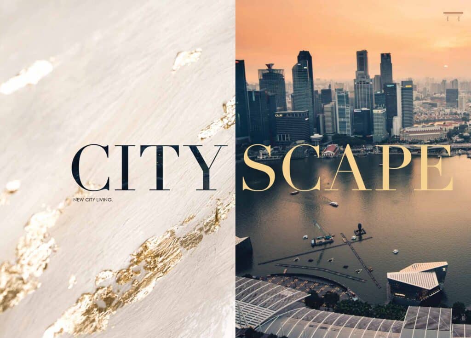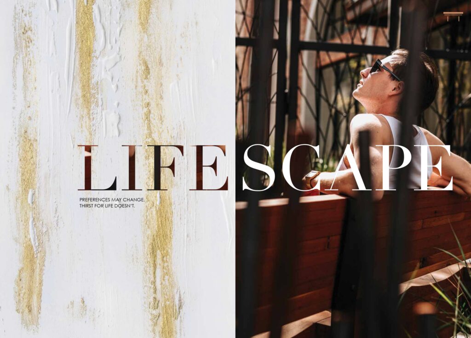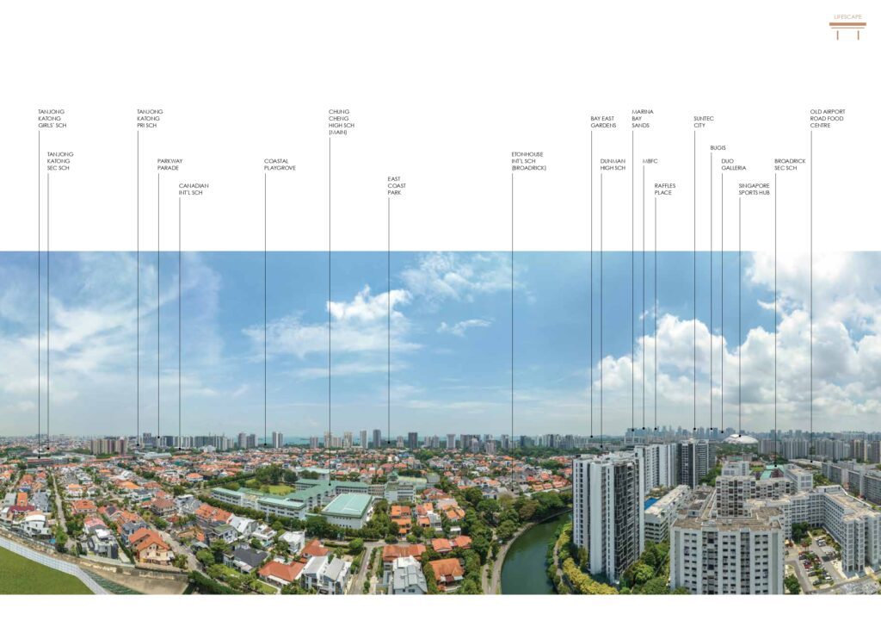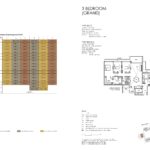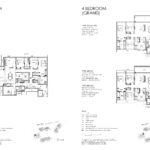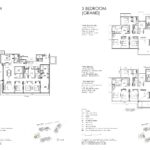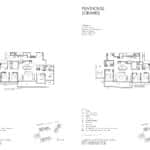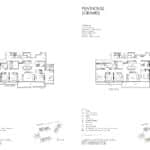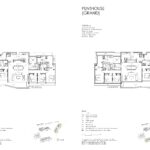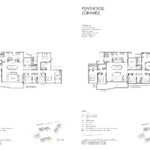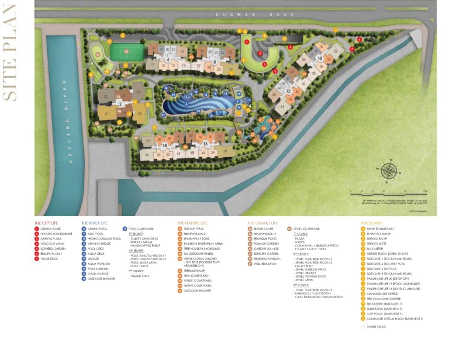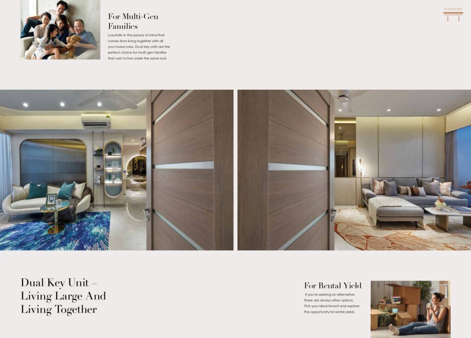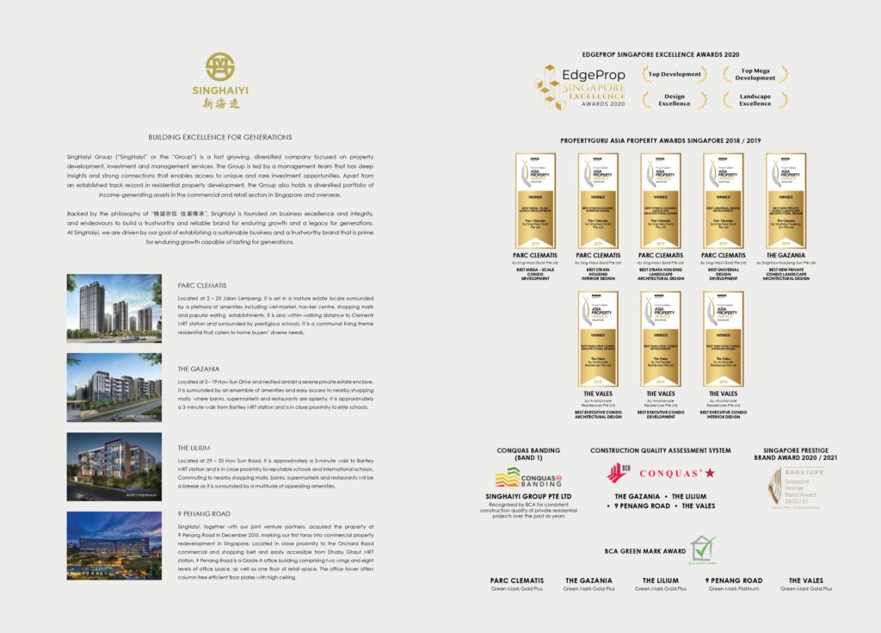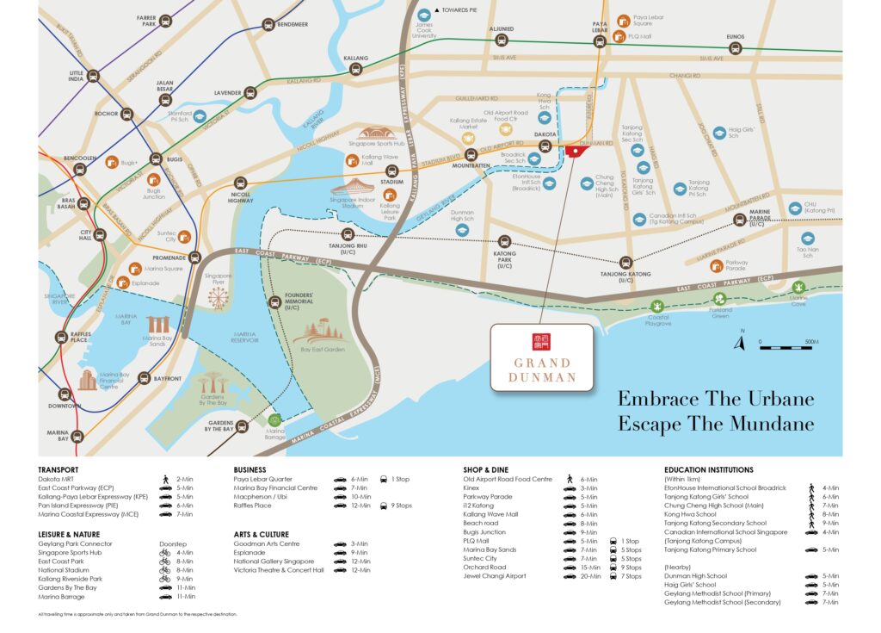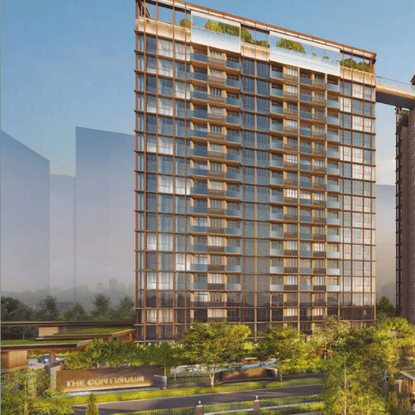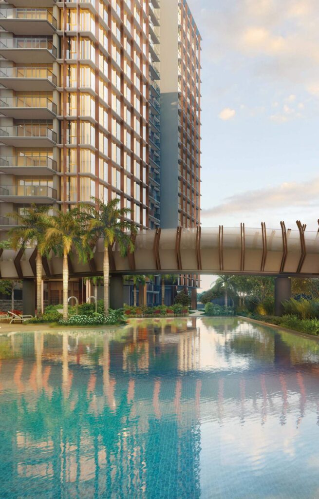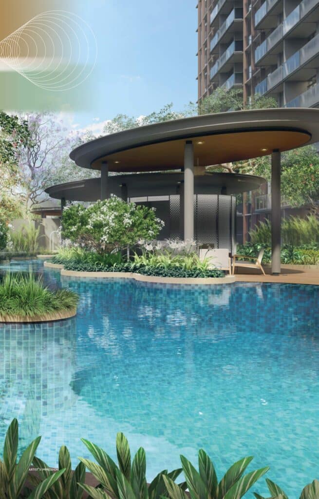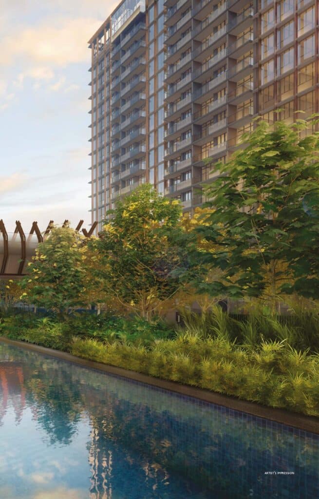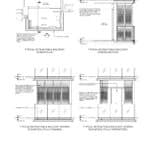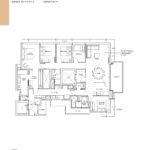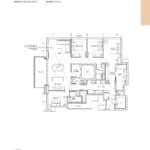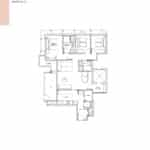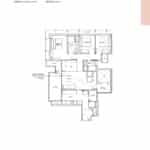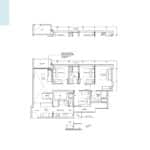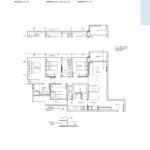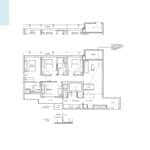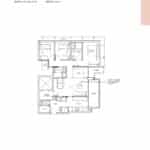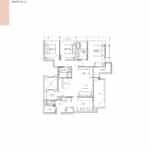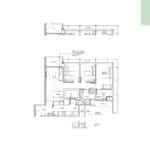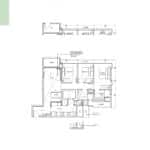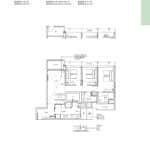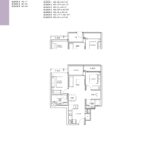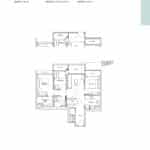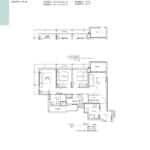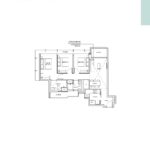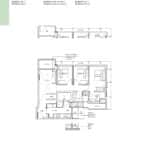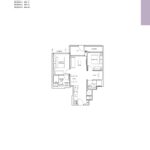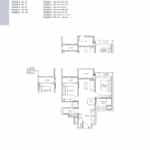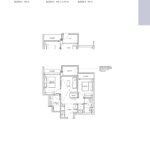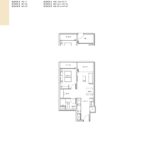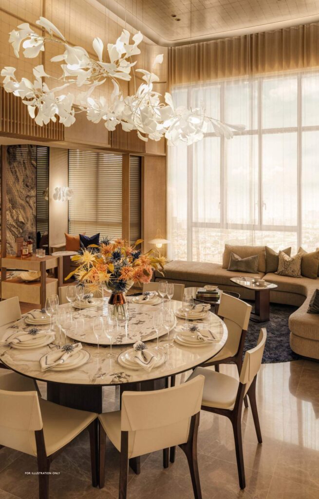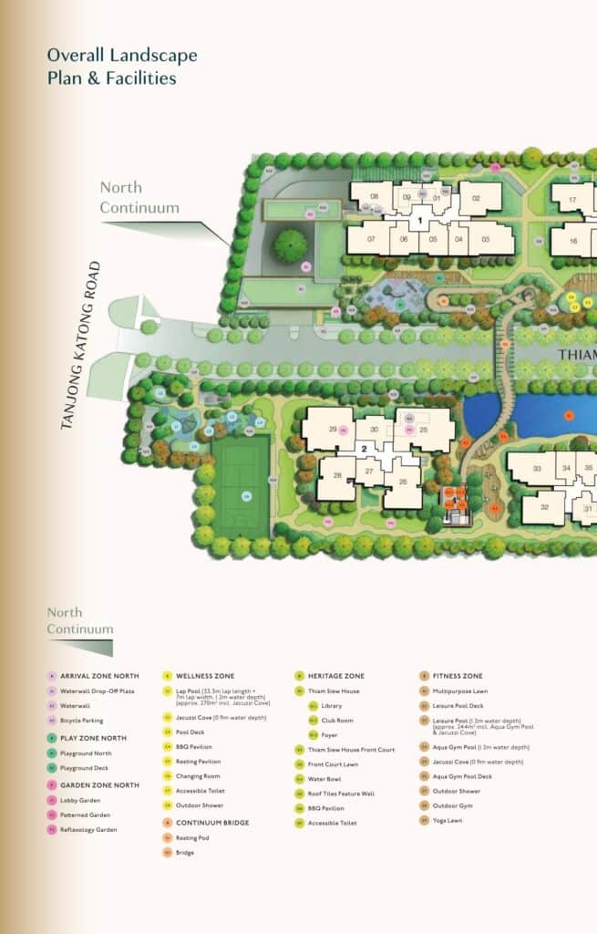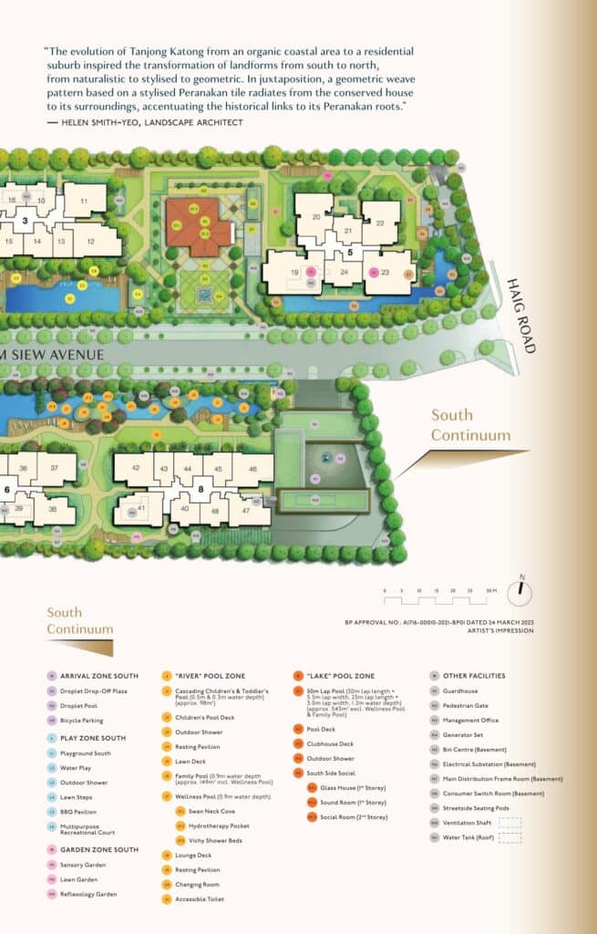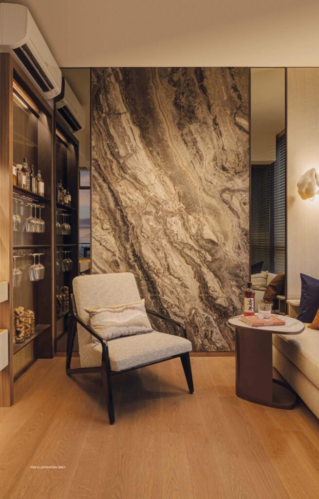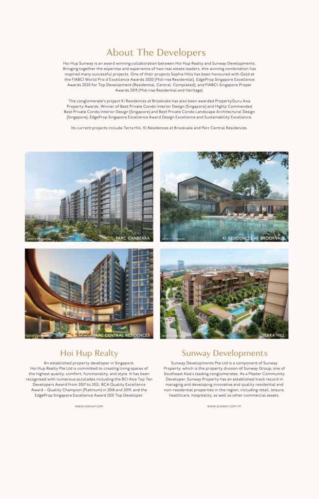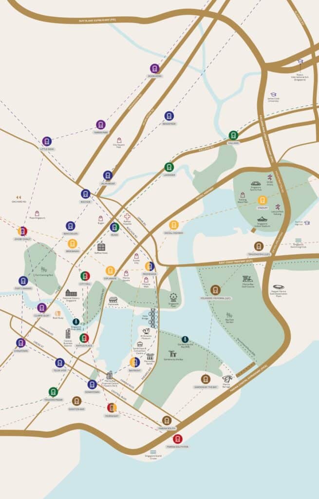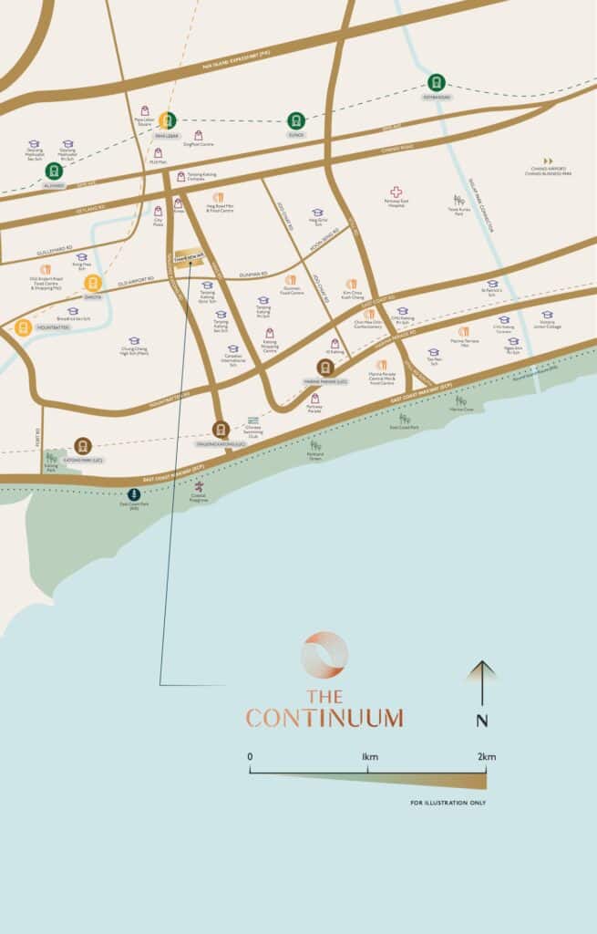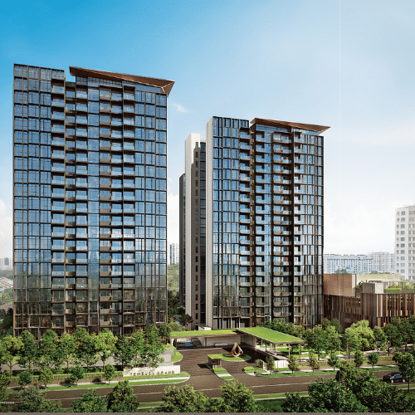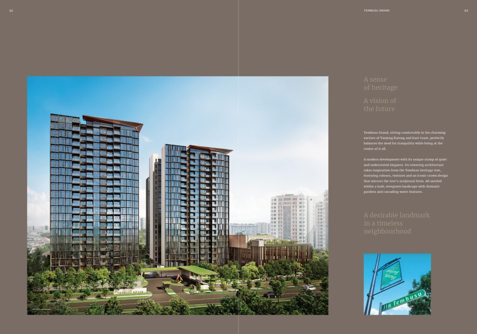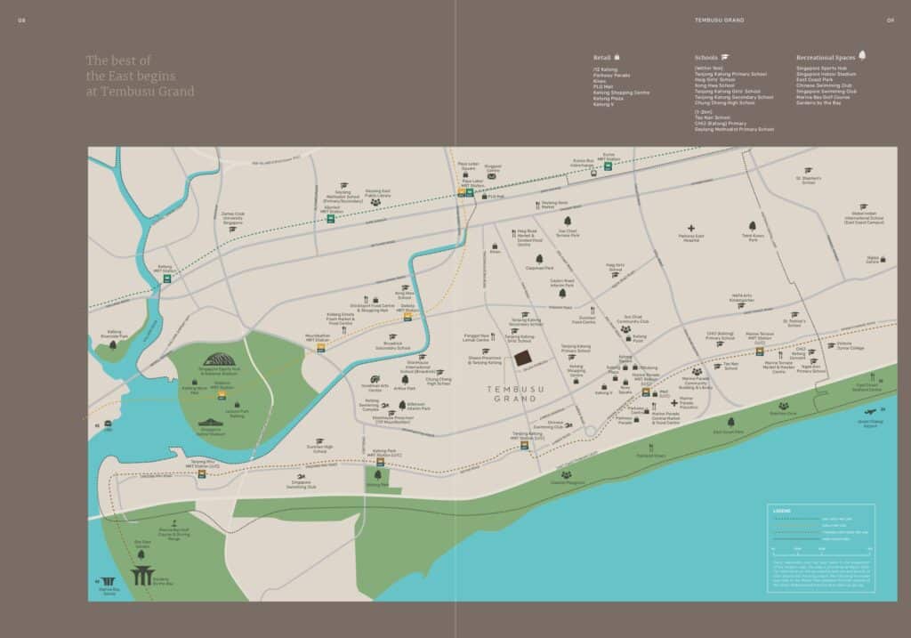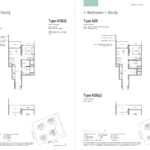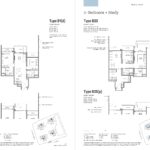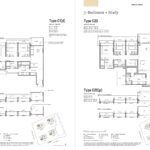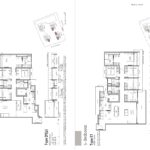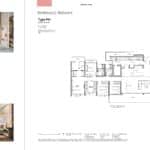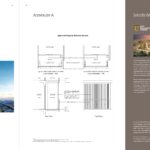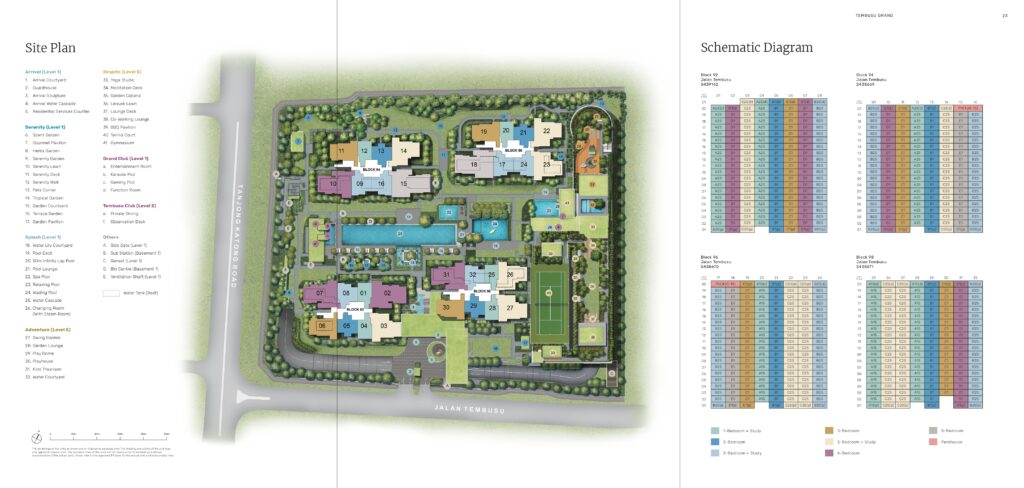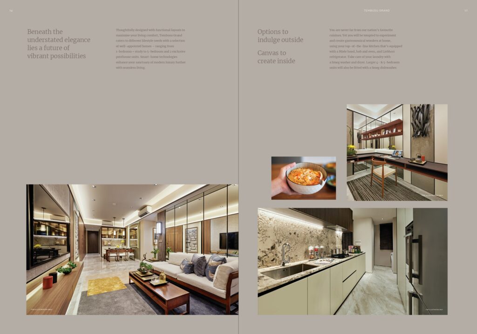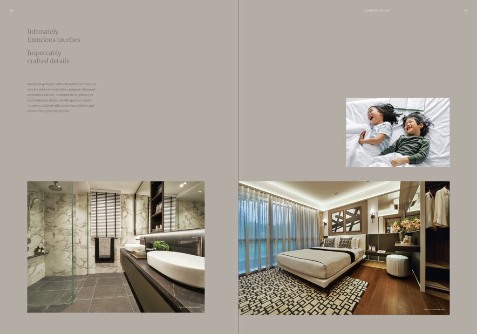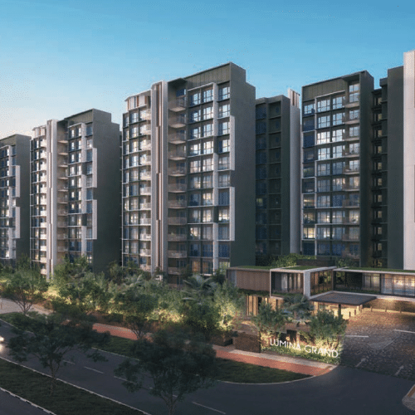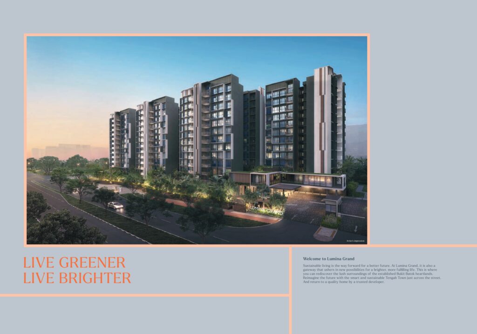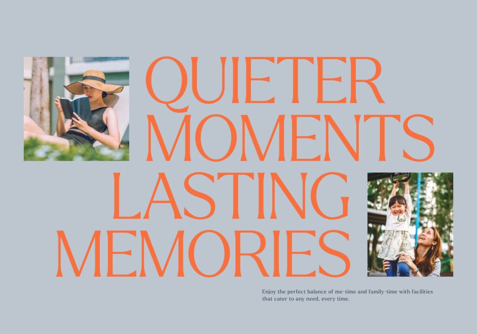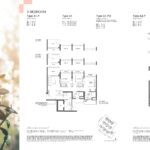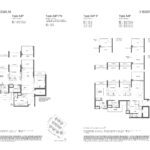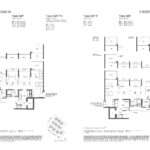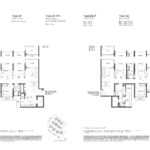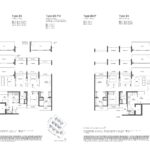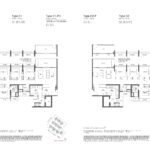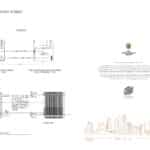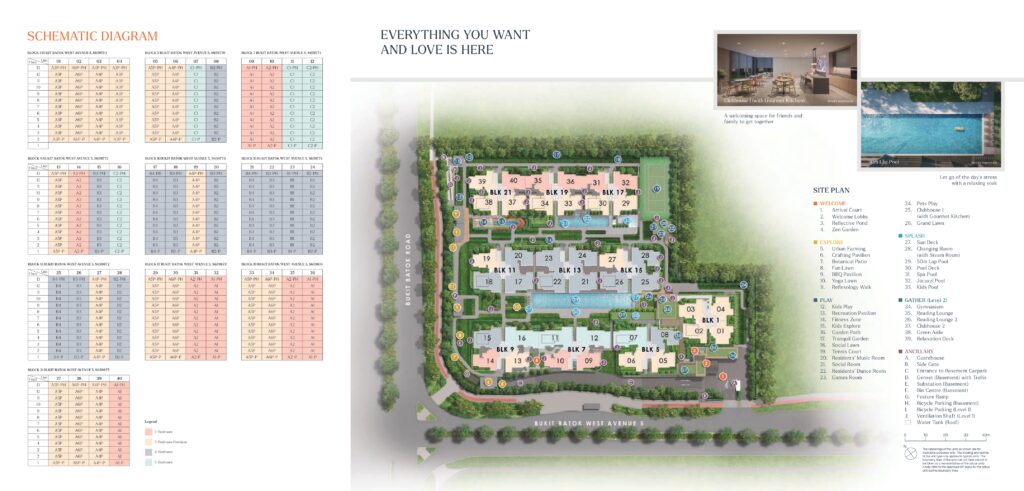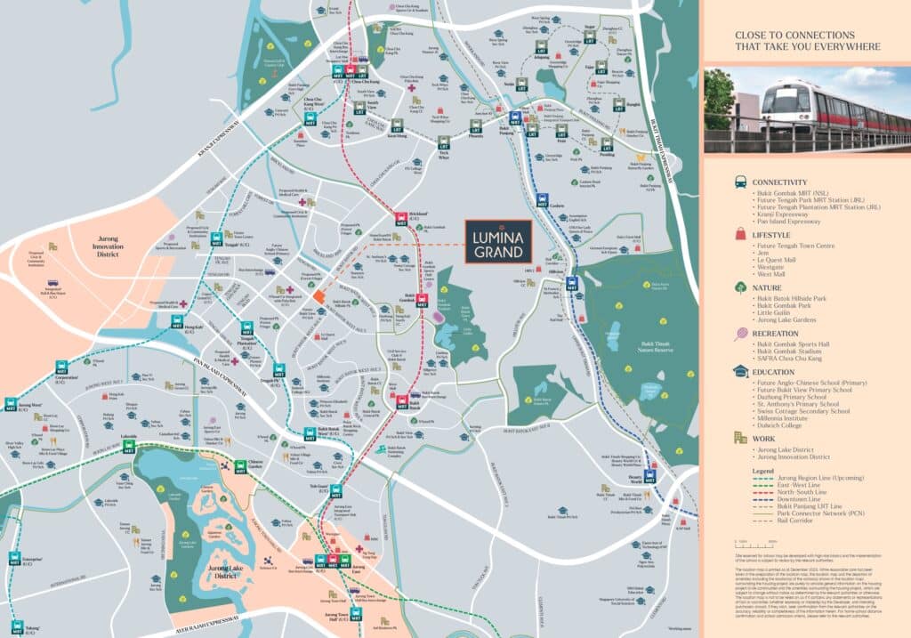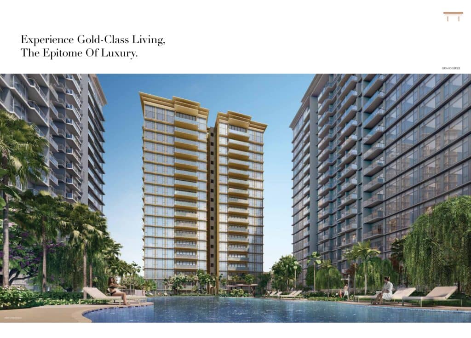
Located in District 15’s private residential area within the Marine Parade Planning Area of Singapore, it is close to the city center and the business districts of Raffles Place and Marina Bay.
This development is one of the most exciting and appealing sites to hit the market recently. With 1,008 units spread across 7 residential blocks, it offers a wide variety of facilities and extensive landscaped grounds.
Among the latest condo launches, Grand Dunman stands out with the second-largest land area.
Unlike previous years with many huge projects, most of the current launches are smaller. Only three projects now have close to 1,000 units, compared to four years ago when many had between 1,000 to 2,000 units.
A large land area allows for more facilities and spacious landscaped gardens.
Additionally, having many units means a lively resale market in the future, with enough buyers and sellers to keep it active.
However, size is only beneficial with a good location, and Grand Dunman has both.
The project is located on a government land sale (GLS) site at the intersection of Geylang River and Dunman Road. It was once a school site, nestled in a primarily landed estate bordered by Tanjong Katong Road and Mountbatten Road.
Mountbatten, along with the nearby areas of Marine Parade and Katong, are top housing locations. These neighborhoods are some of the most desirable residential areas outside the traditional districts 9, 10, and 11.
Historically, the area has been filled mostly with private homes, including some Good Class Bungalows, giving it a relaxed and laid-back atmosphere, unlike many other parts of the island. Katong’s rich cultural heritage also adds to its charm, preserving much of old Singapore.
As a mature residential estate, it offers established schools and many amenities.
To the west and north of Grand Dunman, Kallang and Paya Lebar are being transformed into lively lifestyle and economic hubs.
This creates a balance between the old and new, blending nostalgia with a vibrant buzz in the surrounding neighborhoods.
The Grand Dunman condo is unique in having unblocked views. It is a high-rise building surrounded by low-rise landed estates on the northeast, east, and south sides.
These landed estates have been zoned this way for a long time and will stay that way. Few places offer such clear views in multiple directions, especially to the southeast, south, and southwest over the Goodman and Wilkinson landed enclave.
With these houses extending far to the east and south, the condo has a very open outlook. From higher floors, there might even be sea views to the south and likely good wind flows and breezes.
Easy access to public transport is a major advantage here. The Grand Dunman condo is almost next to Dakota MRT station on the Circle Line, with only Geylang River in between.
The Geylang River at this point is about 40 meters wide, so the nearest station exit is less than 100 meters away, just a few minutes’ walk. It’s about as close to a station as you can get without being right on it.
Dakota station is within a 15-minute ride from Marina Bay and Suntec City.
This location also offers quick access to key areas. It’s less than a 15-minute drive to the CBD and 20 minutes to Changi Airport via the East Coast and Marina Coastal expressways.
Several buses run along Dunman Road, with some heading into the city, from a bus stop right in front of the site.
Project Information
Name: Grand Dunman
Developer: SingHaiyi Group + CSC Land Group
Status: Condominium (No ownership restrictions)
Address:
- 2 Dunman Road, Singapore 439188
- 4 Dunman Road, Singapore 439189 (Shops)
- 6 Dunman Road, Singapore 439395
- 8 Dunman Road, Singapore 439396
- 10 Dunman Road, Singapore 439397
- 12 Dunman Road, Singapore 439409
- 14 Dunman Road, Singapore 439410 (Management Office)
- 16 Dunman Road, Singapore 438664
- 18 Dunman Road, Singapore 438665
District: 15
Site Area: 25,234.3 m² (271,622 sq ft)
Gross Floor Area:
- Residential: 88,056.04 m² (947,835 sq ft)
- Shops: 264.96 m² (2,852 sq ft)
Plot Ratio: 3.83 (Including bonus for PES/Balcony/Indoor recreation space)
Tenure: 99 years leasehold starting from 12 September 2022
Estimated Vacant Possession: 31 December 2028
Number of Blocks: 7 residential blocks (6 Luxury Blocks + 1 Grand Block)
Number of Storeys: 18
Number of Units: 1,008 residential units
Number of Car Spaces: 1,009
Architect: P & T Consultants Pte Ltd
Landscape Architect: Coen Design International Pte Ltd
C & S Consultant: KCL Consultants Pte Ltd
M & E Consultant: United Project Consultants Pte Ltd
Quality Surveyor: Rider Levett Bucknall Consultancy Pte Ltd
Interior Designer: Cynosure Design Pte Ltd
Main Contractor: China Construction (South Pacific) Development Co. Pte Ltd
Floor Plans
Grand Dunman Site Plan
Grand Dunman Singapore is a high-rise condo located in a residential area bordered by Dunman, Mountbatten, and Tanjong Katong roads. It sits on a large triangular plot next to Geylang River.
According to the URA Master Plan, the site is designated for residential use with a 3.5 gross plot ratio. The main vehicle entrance is on Dunman Road to the north.
The land across Dunman Road is currently empty but is planned for high-rise residential development in the future.
The west side of the site is next to the park connector along Geylang River, providing a buffer from the high-rise apartments across the river.
Additionally, a strip of land on the south and east sides of the site is reserved as a drainage area, creating a gap between the high-rise blocks and the landed houses on Poole, Wareham, and Crescent roads.
The views to the east and south are the most attractive, and these directions are also the quietest with minimal traffic noise. This is because there is a low-rise estate with landed houses in these areas.
These houses extend all the way to Meyer Road and Marine Parade. Since the residential towers along East Coast are spaced apart, some units might have sea views between them.
The largely unblocked surroundings of the Dunman condo mean that many units could enjoy plenty of wind and natural light.
Showflat
Pricing
Unit Types
Read MoreDuncan Residence Price Range
Read MoreGrand Dunman Price Background
Read MoreDevelopers
The Grand Dunman Residences is being developed by Sing-Haiyi Jade, a subsidiary of the SingHaiyi Group.
SingHaiyi Group Limited
The SingHaiyi Group is a diverse and rapidly growing company involved in property investment, development, and management. Besides its expertise in residential property development, it also owns a portfolio of income-generating retail and commercial real estate.
Internationally, SingHaiyi collaborates with partners to operate in the US, Australia, and Malaysia. It was one of the first local firms to venture into real estate investment and development in the US.
In Singapore, the Group has developed several projects. One notable project is 9 Penang Road, formerly Park Mall, which has been redeveloped and is now leased entirely to UBS Singapore, covering 352,000 square feet of office space.
SingHaiyi has also undertaken residential projects such as the freehold Lilium and Gazania at Bartley, the Vales EC at Sengkang, City Suites at Balestier, and Citylife at Tampines. Additionally, it is currently building the mega 1,468-unit Parc Clematis condominium in Clementi, which is almost sold out.
SingHaiyi’s vision is to be a business built on integrity and excellence. It aims to create a reliable and trustworthy brand that grows, endures, and leaves a legacy for generations.
Location
Grand Dunman condo is situated along Dunman Road, right next to Geylang River, within the Marine Parade Planning area of Singapore. It is nestled between the landed estates of Tanjong Katong and Mountbatten on one side, and the apartment blocks of the Dakota precinct across the river on the other.
Dunman Road is relatively quiet and not very wide, primarily surrounded by private housing, making the area generally peaceful.
Nearest MRT Station
The Grand Dunman location is approximately 100 meters, or a 2-minute walk, from Dakota station on the Circle MRT Line. This line is convenient as it circles the island and connects with every other MRT line, meaning every line is just one transfer away.
Dakota station is close to the city center, about a 15-minute ride (5 stations) from Marina Bay and the financial district, and Esplanade station at Suntec. By 2026, the line will include Prince Edward, Cantonment, and Keppel stations, completing the loop to Harbourfront.
Eateries, Food Centres, Shops, Supermarkets
One MRT stop up the Circle Line is Paya Lebar MRT station, an interchange with the East-West Line. It connects directly to the mixed-use developments of Paya Lebar Quarter (PLQ) and Paya Lebar Square, which are part of URA’s masterplan to transform Paya Lebar into a vibrant city precinct and business hub.
In Paya Lebar, you’ll find homes, modern Grade A office towers, retail malls, and supermarkets. The area offers a wide range of shopping, entertainment, and dining options, including parkside dining. Combined, the malls feature over 350 shops and F&B outlets across 430,000 square feet of retail space.
There is plenty of delicious food within walking distance of Grand Dunman. The famous Old Airport Road Food Centre, known for its popular stalls, is about a 7-minute walk away. Nearby, Tanjong Katong Road is a well-known food haven, offering everything from old-time favorites to quaint cafes in historic shophouses.
Schools & Educational Institutions
There are two primary schools within 1 km of Grand Dunman. Kong Hwa School on Guillemard Road is a 6-minute walk via the park connector along Geylang River. Tanjong Katong Primary School is also within this radius, but only for blocks on the southeast corner of the site.
Nearby, there are several well-known secondary schools, including Dunman High, Chung Cheng High, Tanjong Katong Girls’, and the Canadian International School (Tanjong Katong Campus). Chung Cheng High and Tanjong Katong Girls’ School are within a 10-minute walk.
Sports & Recreation
One of the highlights of the East Coast area is East Coast Park and Beach. A short drive down Tanjong Katong Road from Grand Dunman leads to East Coast Park Service Road.
Additionally, the Singapore Sports Hub and Kallang Sports Centre are just two stops away on the Circle Line at Stadium station, and can also be reached via the park connector along Geylang River, ideal for runners and cyclists.
Accessibility
East Coast homes are popular for their proximity to the Financial and Central Business District. From Grand Dunman, it’s a 15-minute drive to Raffles Place via Nicoll Highway during off-peak hours.
The expressway network is also easily accessible, with a 2 km drive down Tanjong Katong Road to the ECP (East Coast Parkway). This provides a quick route to Marina Bay, the city center, and beyond.
Heading east, it’s under a 20-minute drive on the ECP to Changi Airport, making this location especially convenient for frequent travelers who also work in the CBD.
Click here to view the full Grand Dunman Brochure.
