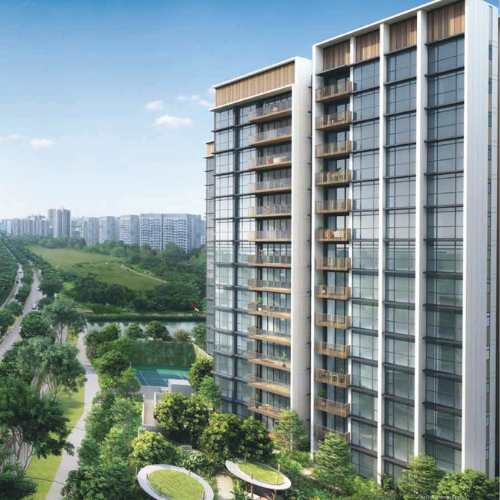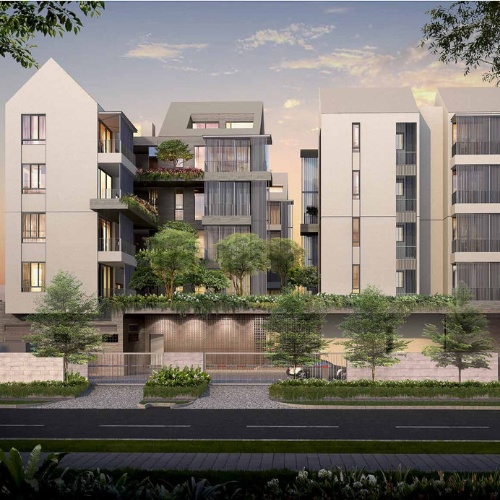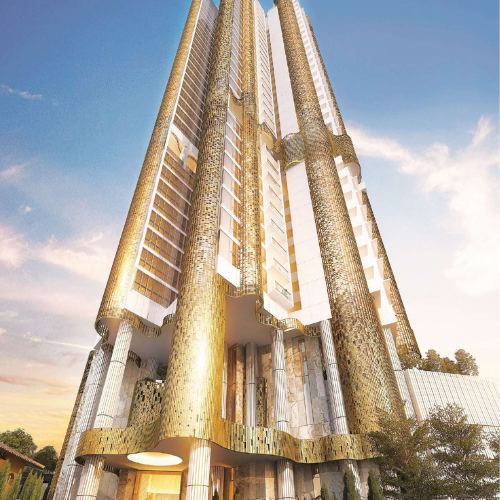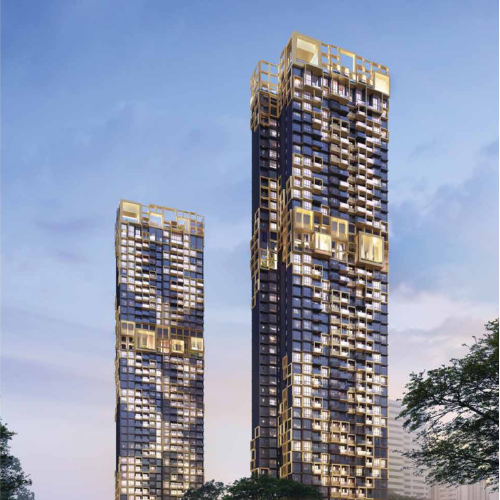Welcome to North Gaia EC, a new executive condominium in the north of Singapore, set to launch for sale in April 2022. This will be the first new EC in Yishun in six years, so there is expected to be high demand.
The North Gaia EC is developed by Sing Holdings Limited and is located at the corner of Yishun Avenue 9 and Avenue 8. It offers a great view of the 40-hectare Khatib Bongsu Nature Reserve, a beautiful mangrove area on Singapore’s northeastern coast.
Sing Holdings has developed several residential projects, from high-end developments like 38 Draycott Drive to their latest mass-market project, Parc Botannia.
The name North Gaia combines “Gaia,” the Greek Goddess of Earth, with its close proximity to nature and its location in the emerging North district of Singapore.
This new executive condo is located in Yishun township, which used to be considered quite far from the city. However, with growing interest in even more distant areas like Woodlands and Sembawang, and the successful launches of Provence and Parc Canberra ECs, that perception has changed.
This shift is partly due to the expansion of the expressway network and the increase in MRT lines across the island, which have significantly reduced travel times.
North Gaia EC is not within walking distance of an MRT station. It is located next to the Symphony Suites condo, which was completed three years ago, and is across Yishun Avenue 8 from a forested area.
The nearest MRT station is in Yishun town centre, about 1.6 kilometers down Yishun Avenue 9. This station is connected to Yishun’s main shopping area, including Northpoint City, Golden Village Yishun, and the Town Square. A network of feeder bus services helps with transportation in this mature estate.
Traveling from Yishun to Orchard Road by MRT takes about 26 minutes, covering 9 stations on the North-South line. To get to Raffles Place, it’s another 4 stations, totaling about 35 minutes (according to Transitlink). Adding 15 minutes for a feeder bus ride, the total journey to the city is comfortably within an hour.
Driving is faster, taking less than 25 minutes via the CTE (Central Expressway) during off-peak hours. This will be even quicker once the new North-South Expressway is completed in 2026, around the same time as the North Gaia EC. This new expressway will handle traffic from Sembawang and the northern region, ensuring smoother and faster drives on the CTE.
The development consists of 11 residential towers, each 14 storeys high, with a total of 616 units. It includes two levels of basement parking, two 50-meter swimming pools, a landscaped deck, a tennis court, a clubhouse, and many other communal facilities.
The project offers a mix of three to five-bedroom units, catering to young couples, families with kids, and extended or multi-generational families.
One highlight is the close proximity to the upcoming Khatib Bongsu Nature Park, a 40-hectare mangrove and mudflat habitat announced by the National Parks Board in March 2020 and slated for completion in 2024. Many higher-floor units will have unobstructed views of the nature park and water. Families can easily walk over to enjoy amenities like kayaking.
Additionally, a section of the Khatib Bongsu Park Connector runs right next to the site on its southeast side. This connector stretches from Yishun Pond along the canal to the park and the sea off Seletar Island (Pulau Seletar).
This is the only EC in Yishun where every block is within one kilometer of the popular Chongfu Primary School.
Yishun Avenue 8, the new road beside North Gaia EC, connects to Seletar West Link, providing an alternative route to the Tampines, Central, and Seletar expressways. It also leads directly to the Seletar Aerospace Hub, which is an employment center and a potential pool of tenants or buyers.
Yishun is a well-established HDB estate that offers a wide range of amenities for all ages, including food, shops, schools, banks, libraries, medical facilities, and nature parks.
It is seen as a family-oriented township with a thriving community. The area has recently been rejuvenated with new malls, cycling paths, hawker centers, healthcare facilities, and improved transport infrastructure.
The nearest neighborhood shopping center, Junction Nine, is just a 6-minute walk away and was completed in 2017. Northpoint City, an integrated development at the town center, also opened in 2017. It features the first Community Club in a shopping mall and is the largest mall in the north of Singapore, with over 500 dining and retail outlets. It connects directly to the Yishun MRT station via an underpass and integrates with the air-conditioned bus interchange and a town plaza.
Yishun is also known for its many parks and green spaces. Yishun Park, with Yishun Pond, and several small neighborhood parks are all connected by the park connector network. The North Gaia EC has its own section of the park connector next to it and a forested area opposite.
Lower Seletar Reservoir Park, which borders the tranquil waters of Lower Seletar Reservoir, adds to Yishun’s charm. Few estates in Singapore have such a large body of water nearby.
Yishun also has its own medical facilities, including Khoo Teck Puat Hospital and Yishun Community Hospital near the town center, providing peace of mind with medical help close by if needed.
Read More Read More Read MoreProject Information
Name: North Gaia
Developer: Sing Holding (Yishun) Pte Ltd
Status: Executive Condominium (Main applicant must be a Singapore citizen)
Address:
- 25 Yishun Close, Singapore 769341
- 27 Yishun Close, Singapore 769342
- 29 Yishun Close, Singapore 769343
- 31 Yishun Close, Singapore 769344
- 33 Yishun Close, Singapore 769345
- 35 Yishun Close, Singapore 769299
- 37 Yishun Close, Singapore 769300
- 39 Yishun Close, Singapore 769301
- 41 Yishun Close, Singapore 769302
- 43 Yishun Close, Singapore 769303
- 45 Yishun Close, Singapore 769294
District: 27
Site Area: 21,514 m² (231,576 sq ft)
Total GFA: 60,239.2 m² (648,414 sq ft)
Plot Ratio: 2.8
Tenure: 99-Year Leasehold
Expected NOVP (TOP): 30 June 2027
No. of Blocks: 11
No. of Storeys: 14
No. of Units: 616
No. of Car Spaces: 616 Car Spaces + 11 Accessible Spaces + 103 Bicycle Spaces
Description: Executive condominium development featuring eleven 14-storey high apartment blocks with 2 levels of basement parking, landscape deck, swimming pools, clubhouse, tennis court, and other communal facilities located at Lot 3974L MK 19 at Yishun Close (Yishun Planning Area).
Architect: P&T Consultants Pte Ltd
Showflat ID: 2nd Edition Pte Ltd, Creative Mind Design Pte Ltd
Landscape Consultant: ECOPlan Asia
C&S Engineer: KCL Consultants Pte Ltd
M&E Engineer: United Project Consultants Pte Ltd
Developer Solicitors:
- Allen & Gledhill LLP (Blocks 27, 31, 35, 39 & 43)
- Dentons Rodyk & Davidson LLP (Blocks 25, 29, 33, 37, 41 & 45)
Floor Plans
North Gaia EC Site Plan
The site is an irregular, almost rhomboid shape, covering just over 230,000 square feet of land. It is located at the corner of Yishun Avenue 9 and Yishun Avenue 8.
To the immediate southwest is the private condominium, Symphony Suites. The other three sides, bounded by roads, are relatively open.
To the northeast, across Yishun Avenue 8, is a large patch of greenery stretching to the sea and Seletar Island, facing Johor Straits. This area is currently a reserve site, with 40 hectares designated for the Khatib Bongsu mangrove reserve.
No development plans have been announced for this reserve site, so for now, higher floor units on this side will enjoy unblocked views.
The southeast side of the site borders a canal flowing from Yishun Pond to the sea and faces a park connector running alongside the canal. Vehicular access to the site is via Yishun Close, a quieter cul-de-sac away from the main roads.
All the blocks are angled at 22.5 degrees to achieve a near north-south orientation, which maximizes cross-ventilation and minimizes heat from the afternoon sun. This tilt also maximizes spacing between blocks, reduces direct overlooking, and avoids directly facing neighboring buildings.
This orientation allows for the creation of two main strips of landscaped spaces between the tower blocks, serving as visual corridors.
The development’s facilities are seamlessly integrated into the landscape, featuring pools and various garden experiences. This design creates a resort-like effect with cascading waterfalls and dynamic vistas, offering spatial surprises as one moves through the area.
Showflat
North Gaia Showflat Types:
- 3 Bedroom (Type C3): 969 sq ft
- 3 Bedroom + Study/Utility + Yard (Type CS5b): 1,076 sq ft
- 4 Bedroom (Type D4-H): 1,389 sq ft
Pricing
Unit Types and Sizes
Read MoreNorth Gaia EC Price Ranges
Read MoreNorth Gaia Price Background
Read MoreDeveloper
The North Gaia executive condo is being developed by Sing Holdings Limited, a local property development and investment group.
Sing Holdings Limited
Founded in Singapore in 1964, Sing Holdings Limited is listed on the Mainboard of the Singapore Exchange along with its subsidiaries (the “Group”).
Sing Holdings has a long and established history in real estate development, spanning various property types such as commercial and industrial buildings, condominiums, and landed houses.
Some of its notable projects include the EastGate building on East Coast Road and the BizTech Centre on Aljunied Road. The Group also developed Ocean Towers in Shanghai, an award-winning Grade-A office building in China. Additionally, it owns a 291-room service hotel in Melbourne, the Travelodge Docklands.
In the residential sector, Sing Holdings has developed properties like The Laurels at Cairnhill Road, Parc Botannia in Sengkang, Waterwoods in Punggol, and Robin Residences at Robin Drive.
Sing Holdings is committed to delivering high-quality projects to its clients. The company pays meticulous attention to every detail, from design and conceptualization to site and floor layouts, selecting finishes and fittings, construction, and final touches upon completion.
This dedication to quality has earned Sing Holdings several prestigious awards, including the FIABCI Singapore Property Award for The Laurels and the BCA Green Mark Award (Gold Plus) for Parc Botannia and Waterwoods.
Looking ahead, Sing Holdings aims to continue focusing on its core property investment and development business. It plans to leverage its real estate expertise and experience to create quality homes for its customers.
Location
The North Gaia is located at the intersection of Yishun Avenue 8 and Avenue 9, at the northeast corner of the Yishun estate.
Yishun is a well-established HDB estate with several other executive and private condos, all of which have been sold out and completed for some time.
MRT Station
North Gaia is about 1.6 km or roughly a 20-minute walk from the nearest MRT station at Yishun town centre. While this isn’t a very comfortable walking distance, there are feeder buses nearby that go to the town centre.
From Yishun station, it takes about 26 minutes by train to Orchard Road, and about 35 minutes to Raffles Place and Marina Bay.
Shopping, F&B, Supermarkets, Banks, Childcare
Being in a mature estate, North Gaia is well-provided with healthcare centres, retail shops, eating houses, neighbourhood malls, and childcare facilities.
One nearby neighbourhood centre, Junction Nine, is a 5 to 6-minute walk down Yishun Avenue 9 and offers a food court, supermarket, and various shops.
Northpoint City, a mega mall at the town centre, provides one-stop shopping with over 500 shops, including F&B outlets, retail stores, services, supermarkets, and child enrichment centres. It also houses a regional library, community club, and town plaza.
Schools & Educational Institutions
North Gaia is within a 1 km radius of several primary schools, including Huamin, Xishan, North View, and Chongfu. Chongfu is particularly notable, being one of the most sought-after schools, ranked 30th in popularity last year.
Gems World Academy, an international school about 2 km away, caters to students aged two to 18, offering the IB diploma program and achieving good results.
Leisure & Sports Amenities
Yishun offers recreational options such as exercise and fitness corners, cycling paths, and several parks linked to scenic waterways. North Gaia is next to the Khatib Bongsu Park Connector and across Yishun Avenue 8 from the nature park. A 15-minute walk along the park connector leads to Yishun Park and Yishun Pond.
Lower Seletar Reservoir and its surrounding park, redeveloped a few years ago, offer a multi-purpose stage, bioswale rain garden, water play area, and fishing jetty. The park is popular with joggers, strollers, and those interested in dragon boating and kayaking at the Lower Seletar Water Sports Centre.
Accessibility
For drivers, North Gaia offers an alternate and faster route to town. Instead of following the usual traffic via Yishun Avenue 2 and Lentor Avenue to the Seletar Expressway, residents can take the new Yishun Avenue 8 to Seletar West Link, then exit to the Seletar Expressway and CTE, or the Tampines Expressway.
Using this route, it takes about 21 minutes off-peak to reach Raffles Place and about 20 minutes to Changi Airport.
Click here to view the full North Gaia EC Brochure.















































































































