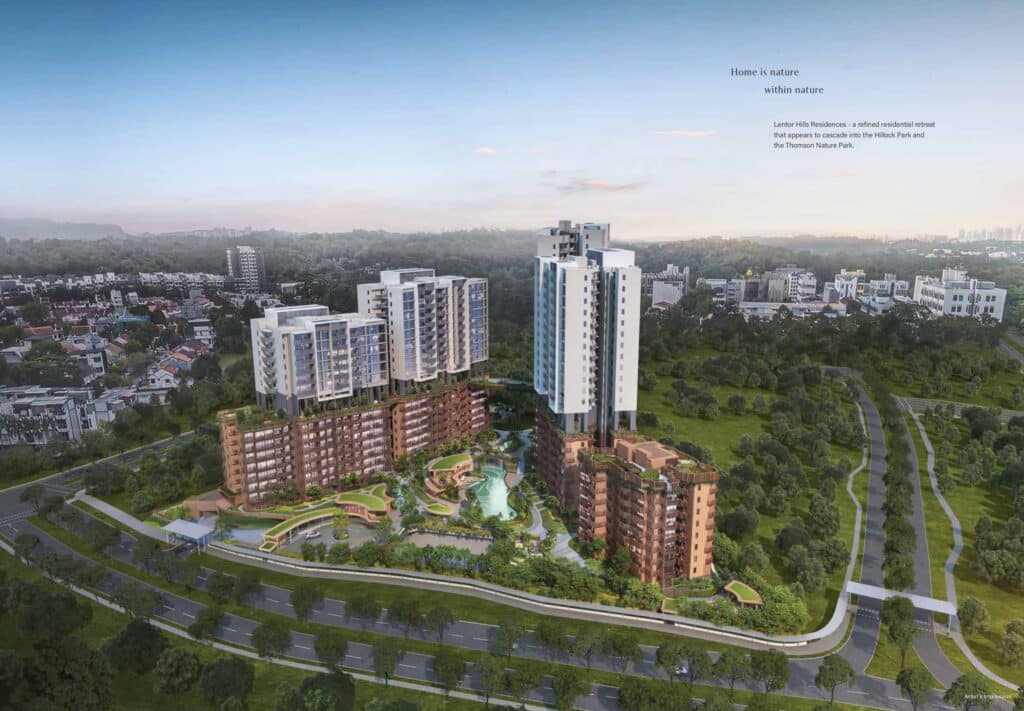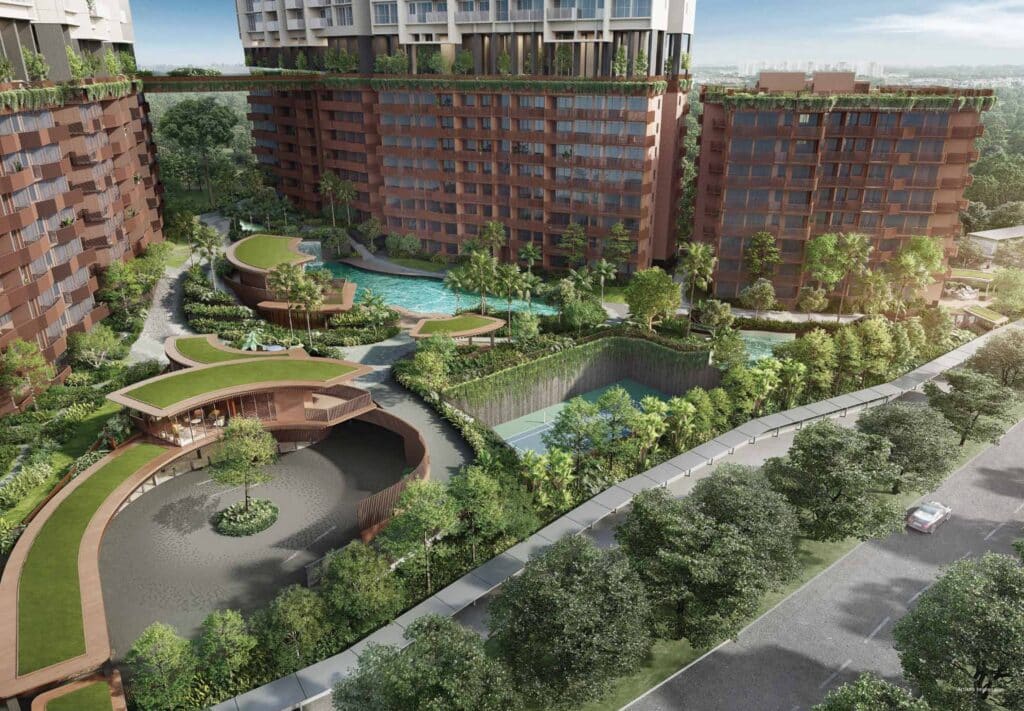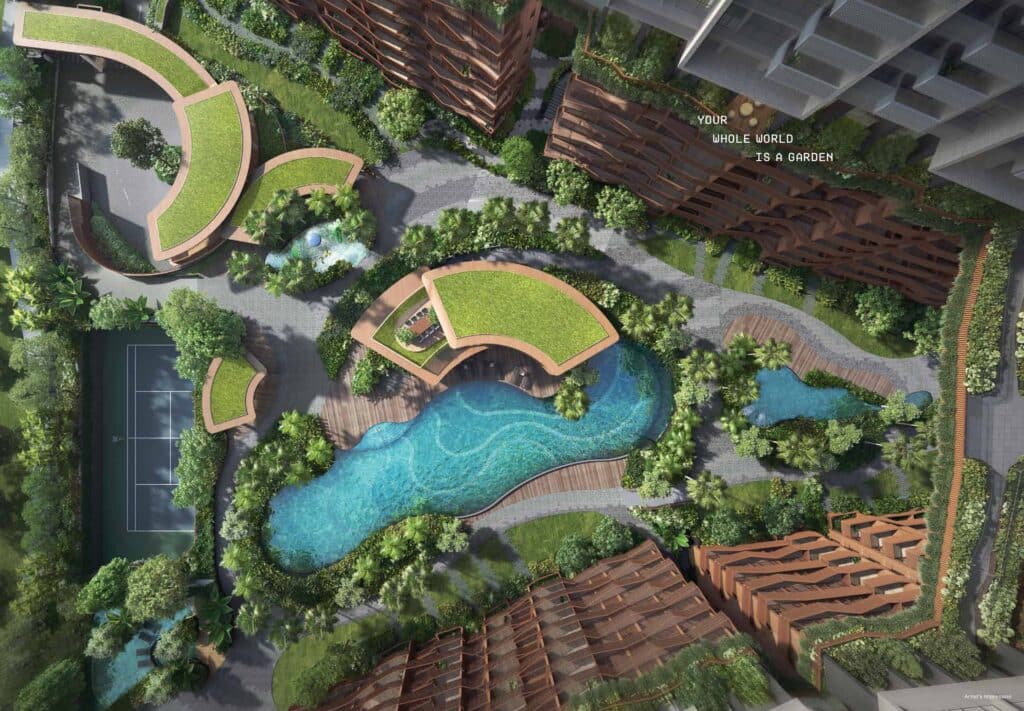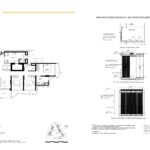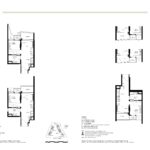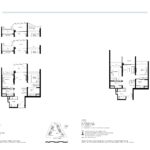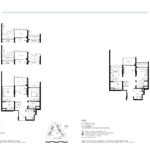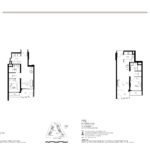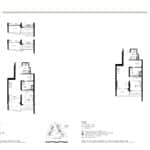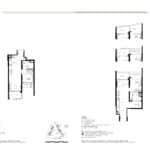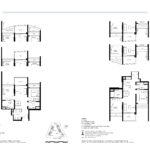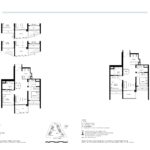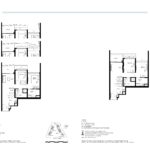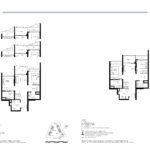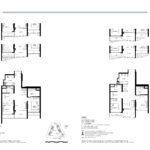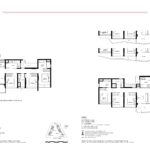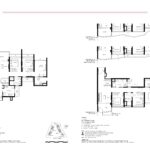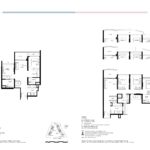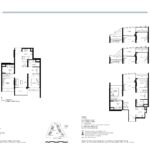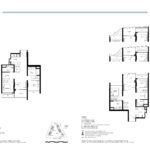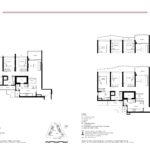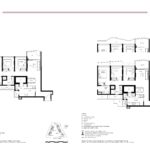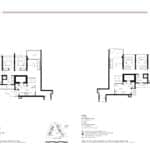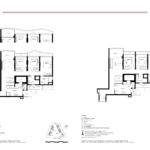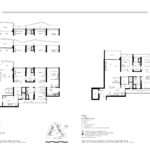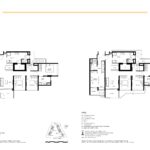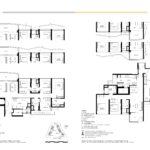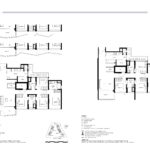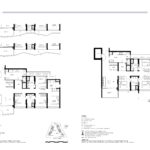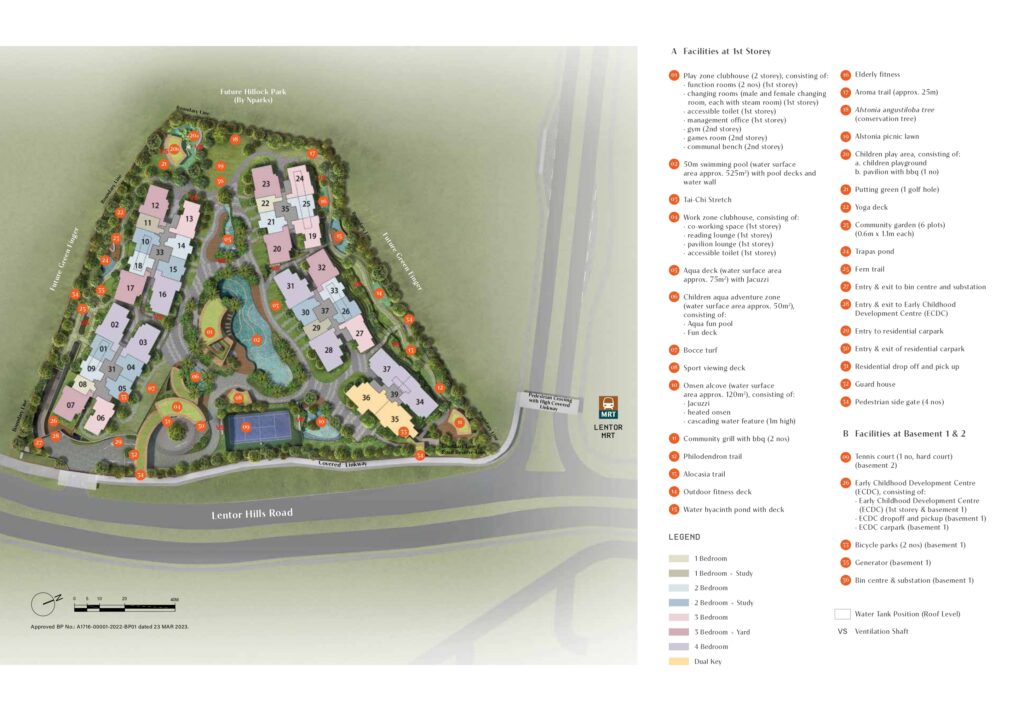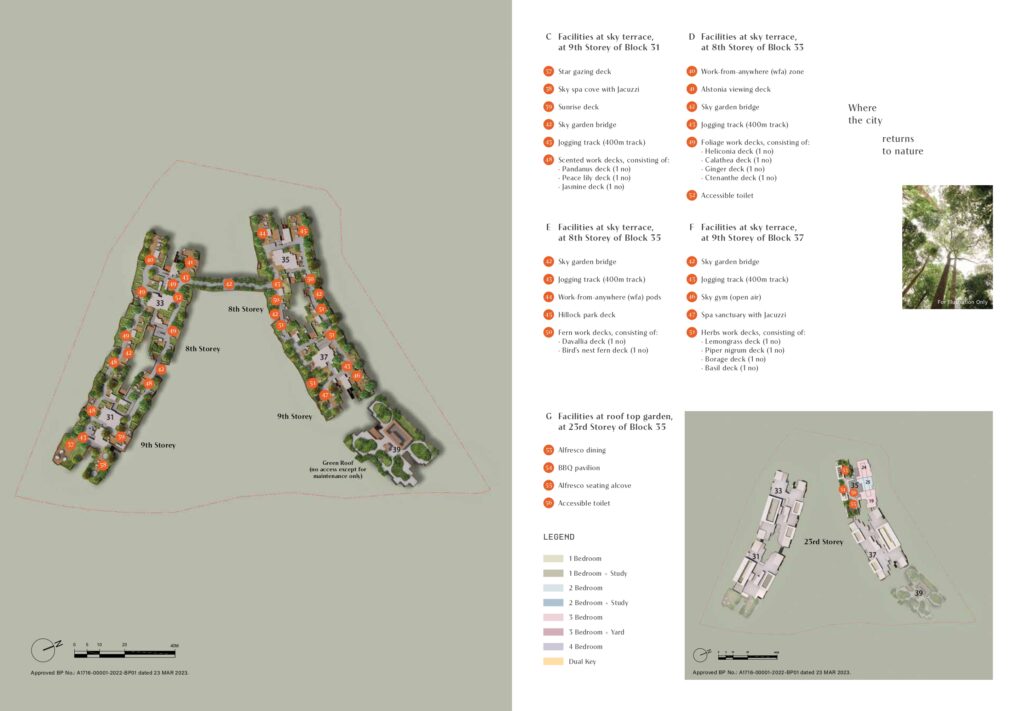Welcome to the launch of Lentor Hills Residences, a new condominium in the Lentor Hills Estate. This area is mostly private housing, with many landed homes and low to mid-rise condominiums, making it a peaceful neighborhood.
Lentor Hills Residences is in a prime location, right next to Lentor Central and across from Lentor MRT station and Lentor Modern.
Lentor Modern is a mixed-use development currently being built. It will include a new neighborhood mall with a childcare center, shops, eateries, and a large supermarket, serving residents of the estate and nearby areas.
Lentor Hills Residences will have a covered walkway connecting it to both the MRT station and Lentor Modern mall through the Garden Gate. From this entrance, an internal garden path leads residents to their respective towers. This path is surrounded by lush greenery, making the walk home pleasant.
The developers of Lentor Hills Residences are GuocoLand (also developing Lentor Modern), Hong Leong Holdings, and TID. These are all top developers in Singapore known for their high-quality projects.
The location of Lentor Hills Residences is special because it is one of only five sites around Hillock Park. Hillock Park is the highest point in the area, and the five sites slope up towards it.
This area was originally secondary forest, and Hillock Park was planned to keep a part of that forest for future generations.
The five sites are separated by green corridors that connect to the surrounding area and the MRT station. This means that Lentor Hills condo will have some space from its immediate neighbors, especially on the side facing Hillock Park.
The layout of the new estate emphasizes green spaces and safe access for pedestrians and cyclists. The URA masterplan envisions it as a pedestrian-friendly neighborhood surrounded by lush greenery.
The neighborhood includes about 157 hectares of nature reserves, parks, and reservoirs, offering many recreational spots. Within the estate, there are Hillock and Linear Parks, and to the north, we have the Lower Seletar Reservoir and Park.
To the east, you’ll find Thomson Nature Park and Lower Peirce Reservoir and Park, part of the Central Water Catchment Area. This provides a lot of green space for fresh air and cooling.
For young families, a practical advantage is that Anderson Primary School is within 1 KM. Some parts of the condo may also be within 1 KM of St. Nicholas Girls’ Primary School.
For transportation, residents have access to the Thomson-East Coast MRT Line, as well as a network of expressways and main roads. One key route is the new North-South Corridor (NSC), just a 5-minute drive away.
This new expressway will connect the North Region of Singapore directly to the City Centre. It’s not just for drivers; with dedicated bus lanes, bus commuters can save 10 to 15 minutes on their travel time.
Additionally, the NSC will have a cycling route that connects with the Park Connector Network and local cycling paths. This will make it easier and safer for cyclists and active mobility users to get around.
The developers, with their extensive experience in residential and mixed developments, aim to transform Lentor Hills.
GuocoLand Group’s CEO, Mr. Cheng Hsing Yao, shared their vision for Lentor Modern, saying, “We are known for transforming neighborhoods, as seen in Tanjong Pagar and the upcoming Midtown area at Bugis-Beach Road. We see great potential for this project to redefine Lentor Hills as an exciting residential and lifestyle destination.”
Lentor Hills Residences will benefit from the growth of Lentor Hills as a lifestyle destination. Hong Leong and GuocoLand plan to enhance the unique character of the site and its surroundings.
They will blend the development with the greenery of Hillock Park and the green corridors extending from it. The area will be lushly landscaped, maintaining the overall greenery. The goal is to create a beautiful environment that encourages an active lifestyle amidst nature.
The new development will use building styles that fit well with the neighborhood, including the nearby landed homes, parks, and the Lentor Modern mixed development across Lentor Central.
The site will have access points aligned with the public plaza at Lentor Modern, which serves as the main entrance to the estate from the MRT station. This station on the Thomson-East Coast MRT Line (TEL) will take residents directly to major business hubs like the CBD and Marina Bay Financial District, as well as Woodlands Regional Centre.
Residents can also reach Orchard Road easily. It takes 22 minutes to travel from Lentor station to Orchard station, which is up to 5 minutes faster than traveling from Holland Village to Orchard station. Plus, the entire journey from Lentor Hills condo is sheltered.
The response to the Lentor Hills condominium launch is expected to be good, considering the convenience of the location, the reputation of the developers, and the limited supply of new housing in recent years. This is especially true for 4 and 5-bedroom private apartments, which are very scarce within a 1KM radius.
This development may attract long-time residents in the area who want to downsize or young married couples looking to live near their parents in the nearby estates.
The condominium is also close to various recreational venues, such as the future Hillock and Linear parks within the estate, Yio Chu Kang Stadium & Sports Complex, Lower Peirce Reservoir and Park, and Thomson Nature Park.
The Lentor Hills Condo site is designated for residential development, featuring a condominium with full communal facilities. Additionally, a minimum of 5,380 square feet is reserved for an infant and childcare center, which will accommodate up to 100 children, including infants. This is in addition to the 10,000 square feet Early Childhood Development Centre at Lentor Modern next door.
The site slopes uphill towards Hillock Park at the back, offering opportunities for unique landscaping and architectural features.
The design of Lentor Hills Residences is tailored to the natural topography of the site and its surroundings.
The site is divided into three zones:
- A low-rise zone up to 8 storeys high, facing Lentor Hills Road.
- A mid-rise zone up to 16 storeys, including a sky terrace, facing the south-west green corridor.
- A high-rise zone up to 23 storeys, including a sky terrace, facing the north-eastern green corridor and Hillock Park.
These different building heights help capture and channel wind flows, cooling the development.
The building façade incorporates tropical design strategies to suit Singapore’s climate, ensuring residents’ comfort. It features a good balance of windows and walls for visual openness.
Elements of tropical architecture, such as window ledges, balconies, and vertical green walls, help reduce heat. The double-volume sky terraces in the taller blocks also promote wind flows, further cooling the development.
Project Information
Name: Lentor Hills Residences
Developer: Lentor Hills Development Pte Ltd (Joint Venture of Hong Leong Holdings, GuocoLand, and TID)
Status: Private Condominium (No ownership restrictions)
Address:
- 31 Lentor Hills Road, Singapore 788881 (8/15 Storeys)
- 33 Lentor Hills Road, Singapore 788882 (17 Storeys)
- 35 Lentor Hills Road, Singapore 788883 (22/23 Storeys)
- 37 Lentor Hills Road, Singapore 788884 (21 Storeys)
- 39 Lentor Hills Road, Singapore 788885 (8 Storeys)
District: 28
Site Area: 17,136.9 m² (184,462 sq ft)
Floor Area: 51,411 m² (553,388 sq ft)
Overall GFA: 55,280.27 m² (595,036 sq ft) including Bonus GFA and IRS
Plot Ratio: 3
Tenure: 99 Years Leasehold
Official TOP Date: 1 December 2028
Target TOP Date: 1 December 2026 (subject to change)
Number of Units: 598
Car Park Spaces: 606
Architect: P&T Consultants Pte Ltd
Design Architect: Benoy Limited
Interior Designer: Index Designs Pte Ltd
M&E Consultant: United Project Consultants Pte Ltd
C&S Consultant: TW-Asia Consultants Pte Ltd
Quantity Surveyor: Arcadis Singapore Pte Ltd
Landscape Designer: COEN Design International Pte Ltd
Main Contractor: Lian Beng Construction (1988) Pte Ltd
Floor Plans
Lentor Hills Residences Site Plan
This project site is one of five land parcels around Hillock Park, located next to Lentor Central and Lentor MRT station. It is roughly triangular and lies to the southeast of the park.
It borders Hillock Park on its northwest side, with extensions of the park on its north and southwest sides. Its only road frontage is on the southeast, along the small estate road, Lentor Hills Road.
This ensures a quiet location, free from heavy traffic noise.
The land around the site used to be forested, and Hillock Park preserves a part of that. Currently, most sides offer unblocked views towards the Lower Seletar and Peirce reservoirs. However, as nearby land parcels are developed, these views will become obstructed.
There might still be some partial views in the future, thanks to the low-rise landed properties in the surrounding area.
Showflat
The Lentor Hills showflat is open for viewing by appointment. If you would like to visit, please provide your contact details in the form below.
Showflat Unit Types
- 2 Bedroom + Study: Type (2+1)d – 70 sq m / 753 sq ft
- 3 Bedroom: Type (3Y)b2 – 103 sq m / 1,108 sq ft
- 4 Bedroom: Type (4)c – 126 sq m / 1,356 sq ft
Pricing
UNIT TYPES AND SIZES
Read More| Unit Description | Type | No. of Units | Strata Area (sq m) | Strata Area (sq ft) |
|---|---|---|---|---|
| 1 Bedroom | (1)a – (1)c | 35 | 42 – 50 | 452 – 538 |
| 1 Bedroom + Study | (1+1)a – (1+1)d | 39 | 53 – 56 | 570 – 603 |
| 2 Bedroom | (2)a – (2)f | 108 | 63 – 67 | 678 – 721 |
| 2 Bedroom + Study | (2+1)a – (2+1)f | 111 | 69 – 72 | 743 – 775 |
| 3 Bedroom | (3)a – (3)d | 88 | 89 – 91 | 958 – 980 |
| 3 Bedroom + Yard | (3Y)a – (3Y)f | 101 | 102 – 104 | 1,098 – 1,119 |
| 4 Bedroom | (4)a – (4)d | 100 | 125 – 130 | 1,346 – 1,399 |
| Dual Key | (DK2)a – (DK3)a | 16 | 121 – 130 | 1,302 – 1,399 |
Total Number of Units: 598
Note: Floor areas include any voids, patios, balconies, terraces, and A/C ledges.
LENTOR HILLS RESIDENCES PRICE RANGES
Read MoreIndicative pricing for the Preview & Launch on 8 July 2023 is listed below.
If you would like to know the prices of specific units once they become available, please contact us via the form.
| Unit Description | Pricing Starts From (SGD$) | Strata Area (sq ft) | Estimated Monthly Maintenance* |
|---|---|---|---|
| 1 Bedroom | From $945K Up | 452 – 538 | $289.50 + GST |
| 2 Bedroom | From $1.356M Up | 678 – 721 | $347.40 + GST |
| 3 Bedroom | From $1.822M Up | 958 – 980 | $347.40 + GST |
| 4 Bedroom | From $2.535M Up | 1,346 – 1,399 | $405.50 + GST |
| Dual Key | From $2.642M Up | 1,302 – 1,399 | $405.50 + GST |
*Subject to change without notice.
LENTOR HILLS RESIDENCES PRICE BACKGROUND
Read MoreThe Government Land Sale (GLS) tender for this site closed on 18 January 2022 with four bids. The highest bid, SGD$586.6 million, came from a joint venture of Hong Leong Holdings, GuocoLand, and TID.
With a site area of 184,462 square feet, this results in a land rate of $1,060 per square foot per plot ratio (PSF PPR).
Considering all development costs, overheads, financing, and marketing fees, the break-even price could be around $1,700 PSF. Analysts estimate that sale prices might be over $2,000 PSF.
However, the final prices will largely depend on the response to the launch of Lentor Modern. If it achieves sellout figures similar to AMO Residence, the prices here could be even higher.
DEVELOPER
Lentor Hills Residences is being developed by a consortium of two major property players in Singapore.
Intrepid Investments, a unit of Hong Leong Holdings, partnered with TID (a joint venture between Hong Leong and Mitsui Fudosan) and sister company GuocoLand for this project. They submitted the top bid of SGD$586.6 million to acquire the GLS site, likely because GuocoLand is already developing Lentor Modern next door.
Hong Leong Holdings expressed their enthusiasm in a press release, stating, “We are pleased to achieve the highest bid for Lentor Hills Road Parcel A.” They also mentioned their plan to build a 600-unit residential development where residents will enjoy nearby amenities.
The presence of Lentor MRT station across the road will further enhance the site’s appeal to buyers.
Hong Leong Holdings
Read MoreHong Leong Holdings (“Hong Leong” or the “Group”) owns Intrepid Investments, a subsidiary of Hong Leong Holdings Limited. Hong Leong entered the real estate business in the late 1960s, consolidating its property investments under Hong Leong Holdings.
Today, it is one of Singapore’s largest and most trusted residential developers, known for efficient layouts and high-quality products. The Group also manages over 8 million square feet of office, industrial, retail, and residential space.
Over the past 60 years, Hong Leong has significantly shaped the Singapore skyline, developing over 100 mixed-use and commercial projects and more than 130 residential developments.
Some of Hong Leong Holdings’ notable past developments include Grange Heights, Sage, and One Balmoral near Orchard Road; The Tate Residences; One Shenton; The Residences at W Singapore; Atria; Aalto at Meyer Road; and Watermark at Robertson Quay.
Currently, Hong Leong, in partnership with GuocoLand, is working on Avenir at River Valley and Midtown Modern at Bugis, as well as Amber Park and Midwood.
TID Pte Ltd
Read MoreTID Pte Ltd is a joint venture between Hong Leong Group and Mitsui Fudosan Co Ltd, a top real estate company in Japan. Established in 1972, TID combines Japanese management expertise with Hong Leong’s extensive experience.
This partnership focuses on delivering better solutions by blending architectural excellence with quality and creativity in its projects.
Over the past 50 years in Singapore, TID has developed more than 35 residential and several commercial projects. Notable residential projects include Oceanfront Sentosa Cove, Nathan Suites, Forest Woods, Goodwood Gardens, and more recently, The Jovell and Piermont Grand. Currently, TID is also developing One-North Eden in Buona Vista.
TID has also collaborated on numerous projects with CDL, another sister company of Hong Leong. These projects include the St. Regis Singapore Hotel & Residences, Parc Emily, The Scala, MeyeRise at Meyer Road, and Bartley Ridge. The St. Regis Hotel received the 2009 “FIABCI Prix d’Excellence” award in the hotel category.
GuocoLand Limited
Read MoreGuocoLand is a public company listed on the SGX since 1978, headquartered in Singapore. The Group, along with its subsidiaries, focuses on property development, investment, management, and hotel management. They handle a variety of commercial, retail, residential, mixed developments, and hospitality projects.
Beyond Singapore, GuocoLand operates in China and Malaysia, and collaborates with partners in Australia and the UK. In Malaysia, they are involved in commercial and integrated developments, as well as townships.
In Singapore, GuocoLand has completed over 36 residential developments, contributing more than 10,000 homes to the market. The company is known for its focus on premium properties and prime locations.
What might be less known is GuocoLand’s growing expertise in mixed-use or integrated developments. Guoco Tower, a landmark $3.2 billion development at Tanjong Pagar Centre, is a prime example. At over 280 meters, it is the tallest building in Singapore, featuring Grade A offices, lifestyle F&B and retail spaces, the 5-star Sofitel Singapore City Centre hotel, and luxury apartments at Wallich Residence.
Additionally, GuocoLand is developing new projects like Guoco Midtown, Midtown Bay, and Lentor Modern, located next to Lentor Hills Residences.
GuocoLand has built a portfolio of properties in major Chinese cities such as Beijing, Nanjing, Shanghai, and Tianjin. As of 31 December 2021, GuocoLand Group’s total assets were approximately $11.3 billion.
GuocoLand prioritizes sustainability and eco-friendliness, with several of its projects earning the Building and Construction Authority (BCA) Green Mark Awards. Notable projects include Martin Modern, Goodwood Residence, Wallich Residence, Paterson Residence, Leedon Residence, Sophia Residence, Elliot at East Coast, and the upcoming Midtown Modern and Midtown Bay.
The Group has earned numerous awards and accolades, both globally and locally, for their high-quality work. These include the BCI Asia Awards, FIABCI Property Awards, International Property Awards, and South East Asia Property Awards.
Location
Lentor Hills Residences is located along Lentor Hills Road in the Thomson area, a neighborhood known for its private housing, mostly consisting of landed homes. It’s valued for its proximity to various nature parks, reservoirs, and nature reserves.
Lentor Hills Road is part of the new Lentor Hills Estate. According to the URA’s masterplan, this estate will be developed on land that was once forested, situated between Lentor Estate and Teachers’ Estate. The estate will feature new parks, such as Hillock Park and Linear Park, and new roads like Lentor Central and Lentor Gardens.
Nearest MRT Station
Lentor Hills Residences is just across from Lentor MRT station on the Thomson-East Coast Line (TEL). Currently, only part of the TEL is operational, but the entire line will be running by the time the project is completed.
As GuocoLand highlights, this will provide residents with convenient and immediate access to the TEL, connecting them to Bukit Timah, Botanic Gardens, Orchard Road, Marina Bay, and the East Coast.
Residents will have fully sheltered access to Lentor station via a covered walkway leading to the Lentor Modern plaza.
Lentor station is three stops from Woodlands Regional Centre, where URA has designated 100 hectares for development into a commercial hub for industry, research, learning, and innovation.
The TEL also directly connects to other MRT lines, including the Circle Line, Downtown Line, North-East Line, North-South Line, and East-West Line, making travel to over half the island easy and convenient.
F&B, Supermarkets, Shops, Banks
The nearest shopping center is Lentor Modern, right next door. This mixed-use development will offer at least 96,000 square feet of retail space, including a 12,000 sq ft supermarket, a childcare center, over 50 shops, and various eateries.
Additionally, there are HDB neighborhood shops and a wet market within a 10-minute walk at Ang Mo Kio Ave 4.
Thomson Plaza, located at Upper Thomson MRT station, is another nearby shopping option. It’s three stations up the TEL and offers sheltered access to the station, making it a convenient choice in any weather.
Schools & Academic Institutions
Anderson Primary School is within a 1 km radius of Lentor Hills Residences. Some blocks might also be within 1 km of CHIJ St Nicholas Girls’ School.
Other primary schools along the TEL line are also easily accessible, such as Ai Tong School at Thomson and Catholic High at Bishan. Nearby secondary and tertiary schools include Raffles Girls’ School, Raffles Institution, Presbyterian High School, Nanyang Polytechnic, and Anderson Serangoon Junior College.
Sports, Nature & Recreation Venues
Lentor Hills is close to the central water catchment area, offering a wealth of nature reserves, parks, and reservoirs. It is situated between Lower Seletar Reservoir & Park to the northeast and the 50-hectare Thomson Nature Park and Lower Peirce Reservoir & Park to the west.
Residents will also enjoy their own greenery with Hillock Park nearby, one of five sites clustered at the highest point in the area. Hillock Park connects to Linear Park to the northwest. For sports enthusiasts, Yio Chu Kang Stadium & Sports Complex is just 2 km away at Ang Mo Kio Avenue 5.
With the growing appreciation for nature and wellness, the abundance of parks and greenery should attract many buyers.
Accessibility
Lentor Hills Residences is easily accessible from the expressway network. It is about a 7-minute drive from both the Seletar Expressway via Lentor Avenue and the Central Expressway (CTE) via Yio Chu Kang Road. In the future, it will be just a 2-minute drive from the upcoming North-South Corridor, a new expressway under construction.
From the CTE, it takes about 30 to 35 minutes during off-peak hours to reach Raffles Place and Marina Bay financial districts. Changi Airport is also conveniently reachable in about 20 minutes via the Seletar and Tampines expressways.
Click here to view the full Lentor Hills Residences Brochure.
