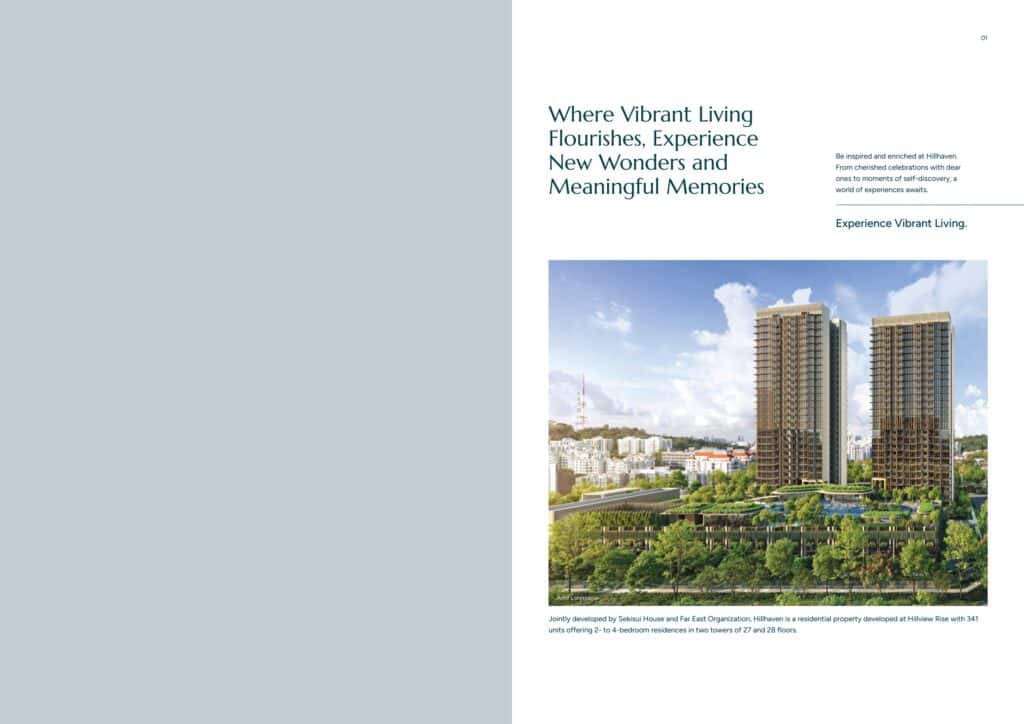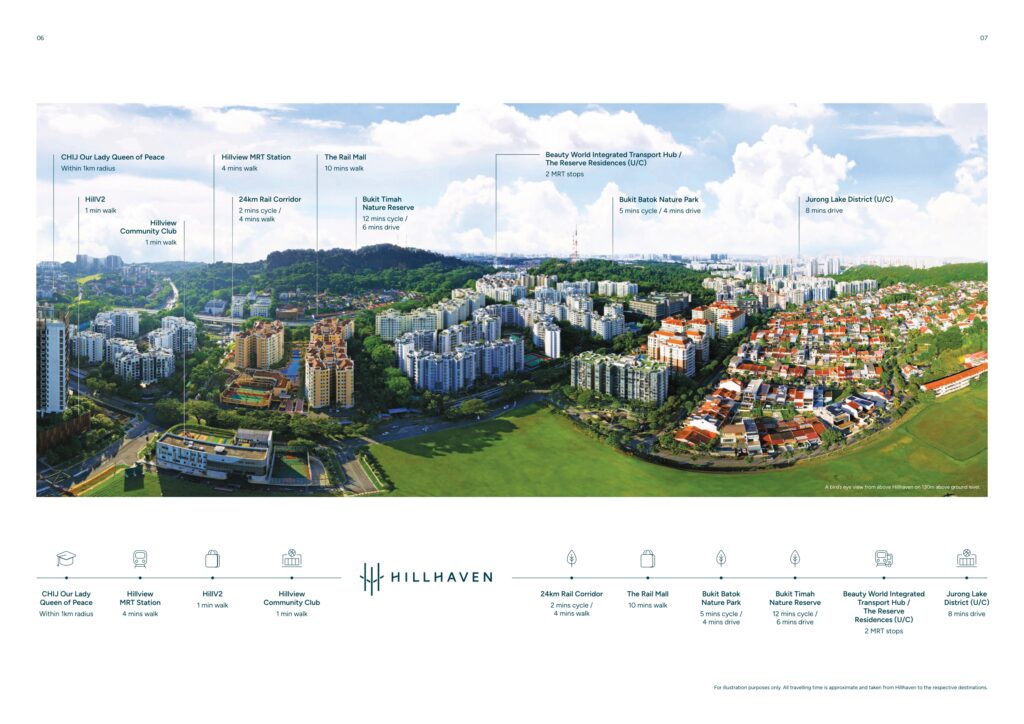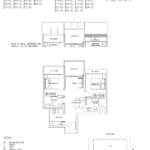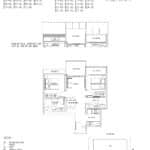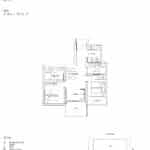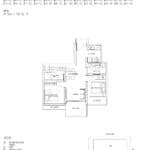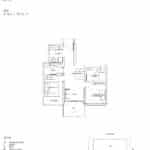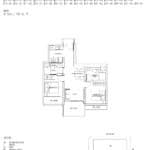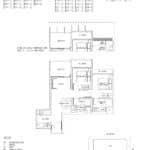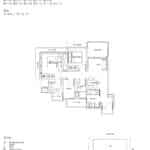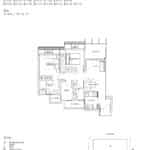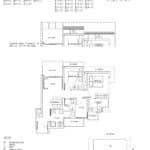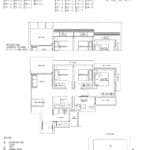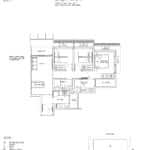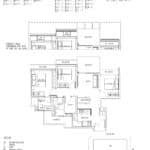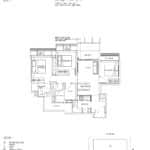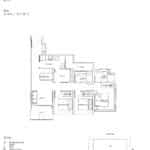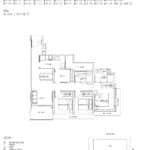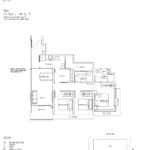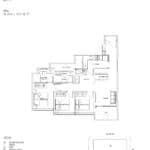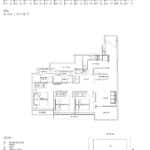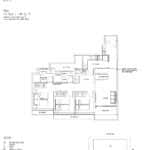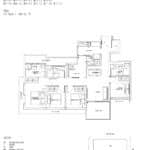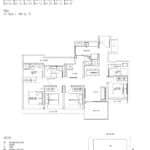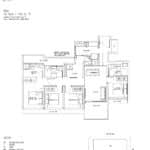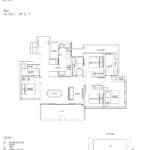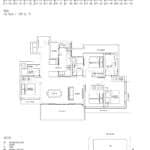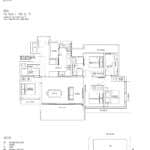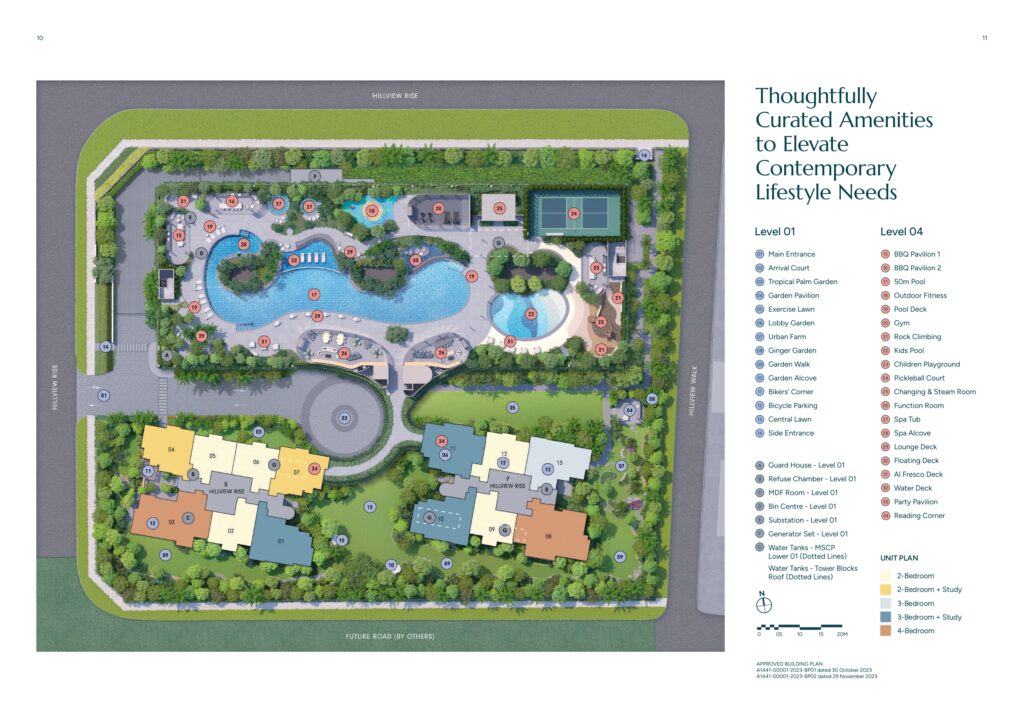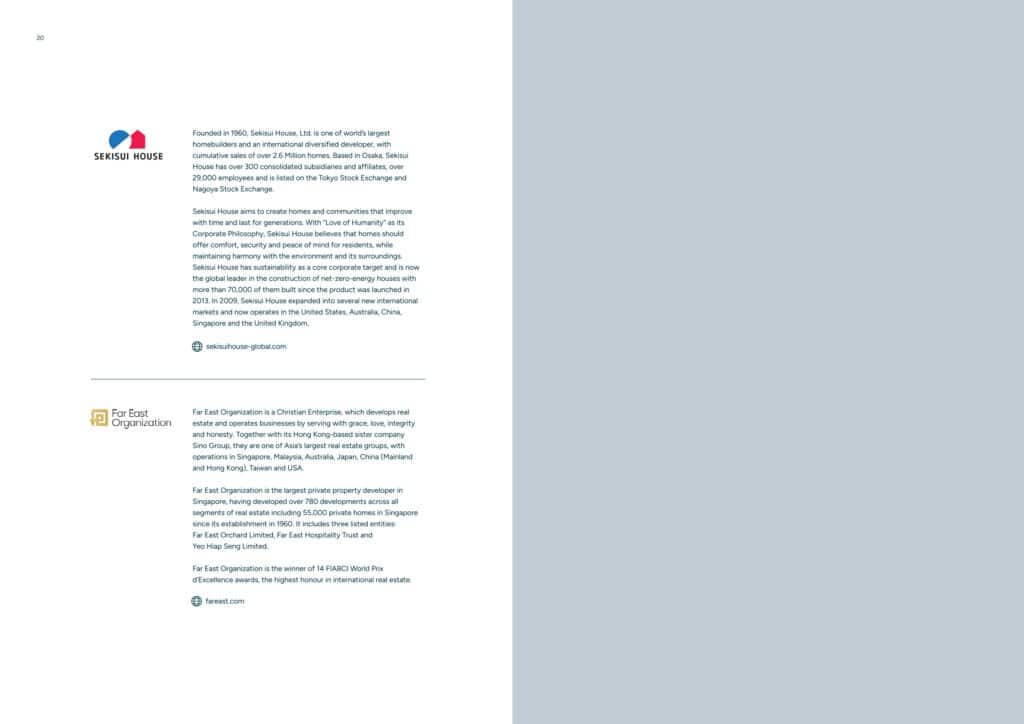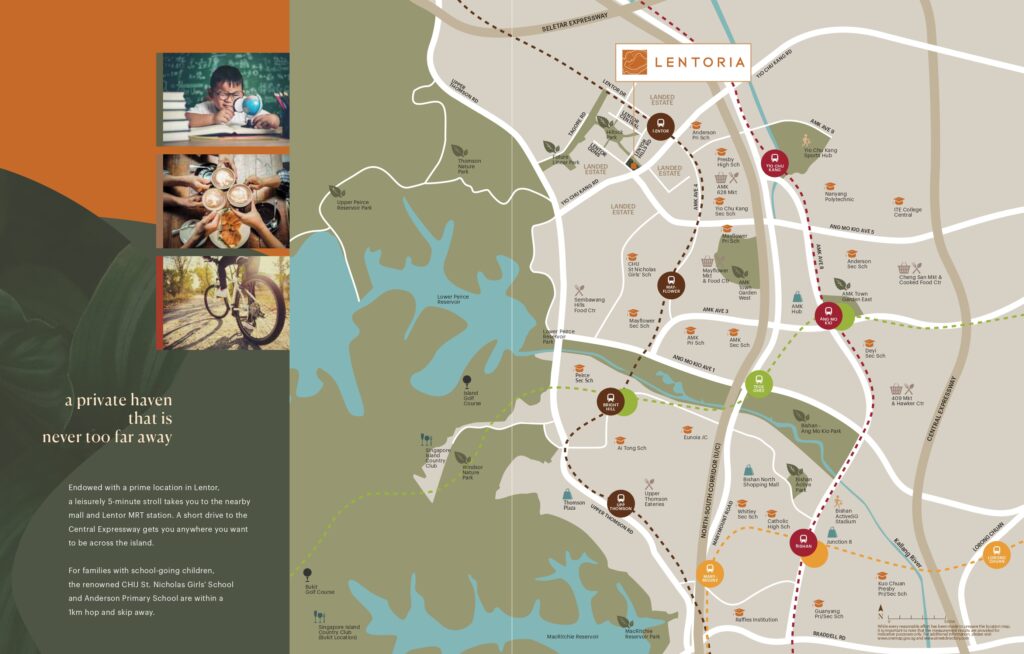Welcome to the launch of Hillhaven condo, a new residential project at Hillview Rise. This project is a collaboration between Far East Organisation and Sekisui House Singapore.
Hillview Rise is located in the Hillview estate, close to Bukit Timah Nature Reserve, known for its lush greenery. This area is a private residential neighborhood undergoing significant growth and rejuvenation. Over the past ten years, developments like the HillV2 mall and several residential projects have been established. The most recent project, Midwood, launched in 2020 and sold out last year, with completion expected this year, 2023.
Hillhaven condo is situated next to the Hillview Community Club, directly opposite Midwood and HillV2 mall. It’s a 5-minute drive from the BKE and a 6-minute walk from Hillview station on the Downtown line.
The developer, Far East Organisation, is well-acquainted with the area, having developed The Hillier and HillV2 nearby. They also recently launched The Reserve Residences at Beauty World, one MRT stop away, and sold 80% of the units during the preview.
Mr. Marc Boey, an executive director at Far East Organisation, stated that for the partnership, this site represents “an excellent opportunity for the two of us to create another notable residential property project in the Upper Bukit Timah enclave.”
According to the architect, “Our design for Hillhaven draws inspiration from the nearby Bukit Timah Nature Reserve and other mature forests. We aim to capture the essence of the tropical rainforest’s beauty.”
The design incorporates the lush green canopy, the grandeur of tall forest trees, and the golden rays of sunlight filtering through the trees. This is reflected in the rich landscaping and natural sandy tones with champagne gold metallic accents.
Hillhaven will feature approximately 330 private homes, distributed across two 27-storey high buildings.
The neighborhood features a mix of condominiums and low-rise landed houses. Hillhaven is located just across from the landed homes on Elizabeth Drive and nearby lanes.
Most older condominiums in this area are not within a short walk to the Hillview MRT station. Only the sites clustered around HillV2 have that advantage.
The estate offers a calm and soothing atmosphere, likely due to its mix of landed houses and abundant greenery. It is surrounded by parks and nature reserves, including Bukit Timah Nature Reserve, Dairy Farm Nature Park, and Upper Pierce Reservoir. To the west, you’ll find Bukit Batok Nature Park and Bukit Gombak’s “Little Guilin.”
HillV2, located opposite Hillhaven condominium, is an upscale mall. It has cafes and restaurants in two floors, a Cold Storage supermarket, lifestyle shops, and various services. Similar to the nearby Rail Mall, HillV2 has become a popular hangout spot for residents in the upper Bukit Timah area and is a convenient place for families to grab a meal.
Interestingly, HillV2 and its condo, The Hillier, were also developed by Far East Organisation. This means the developer is familiar with the area and understands its features well.
Project Information
Name: Hillhaven
Developer: Sekisui House & Far East Organization
Status: Condominium (No restriction on foreign ownership)
Address:
- 5 Hillview Rise, Singapore 669809
- 7 Hillview Rise, Singapore 669810
District: 23
Tenure: 99 years commencing from 13 February 2023
Estimated TOP Date: Tentatively 3rd Quarter 2027 (Non-Commitment Basis)
Site Area: 10,395.2 m² (111,893 sq ft)
Floor Area: 29,106.56 m² (313,303 sq ft)
Plot Ratio: 2.8
Number of Units: 341 residential units
Number of Storeys:
- Tower A: 27 Storeys
- Tower B: 28 Storeys
Car Park Spaces: 341 (Multi-Storey Car Park)
Architect: Arc Studio Architecture & Urbanism Pte Ltd
Landscape Architect: Tinderbox Landscape Studio
Quantity Surveyor: Turner & Townsend Pte Limited
M&E Engineer: WSP Consultancy Pte Ltd
C&S Engineer: P&T Consultants Pte Ltd
Acoustic Engineer: Alpha Acoustic Engineering Pte Ltd
Design Safety Consultant: Safeguard Consultancy Pte Ltd
Fire Safety Engineer: SHEVS IFT Consultants Pte Ltd
Greenmark Consultant: Building Systems and Diagnostics
Sales Gallery ID: 932 Design & Contracts Pte Ltd
Floor Plans
Please use the Contact Form to request a copy of the Hillhaven condo floor plans.
Hillhaven Site Plan
The Hillhaven site is a roughly rectangular plot along Hillview Rise, next to Hillview Community Club. It’s located in the private Hillview residential estate, which includes older condominiums on Hillview Avenue and the Hillview Garden landed housing estate between Elizabeth Drive and Hillview Crescent.
The site is almost, but not quite, facing directly north-south. Directly to the north, across Hillview Rise, are HillV2 and the newly completed Midwood condominium. Both are about the same height as the future Hillhaven condo, so views in this direction will be partial, between the buildings.
To the east of the site is the low-rise Hillview Community Club, offering a more open view in that direction. However, beyond that is Hillview Avenue and Hillview Heights condominium, allowing possible partial views towards Dairy Farm Nature Park and even Bukit Timah Hill.
The best views will likely be on the south side of the site. The land immediately to the south is designated for educational use and will probably be no taller than five or six storeys. Beyond that are Elizabeth Drive and the low-rise Hillview Garden housing estate, providing unobstructed views from the higher floors all the way to the greenery of Bukit Batok Town Park.
To the west of the site is currently empty land, which is planned for future residential development.
The two towers at Hillhaven are positioned side by side to minimize units overlooking each other, enhancing privacy and views. The site design also minimizes the building footprint, leaving more space for landscaping, facilities, and gardens.
Showflat
The Hillhaven condo showflat is now open for viewing. Please let us know via the Contact Form if you would like to visit. Thank you.
Showflat Unit Types:
- 2 Bedroom (Type B2A)
Tower A: Stack 02
65 sq m / 700 sq ft - 3 Bedroom + Study (Type C3(D))
Tower A: Stack 01
110 sq m / 1,184 sq ft (includes 16 sq m of strata void above living and dining with a 4.5m ceiling height)
Pricing
Unit Types and Sizes
Read More| Unit Description | Type | No. of Units | Strata Area (sq m) | Strata Area (sq ft) |
|---|---|---|---|---|
| 2 Bedroom + 2 Bath | B1, B2, B3 | 134 | 63 – 67 | 678 – 721 |
| 2 Bedroom + Study | B4 | 48 | 74 | 797 |
| 3 Bedroom | C1 | 27 | 88 & 106 | 947 & 1,141 |
| 3 Bedroom + Study | C2, C3, C4 | 78 | 89 – 111 | 958 – 1,195 |
| 4 Bedroom | D1, D2 | 54 | 117 – 152 | 1,259 – 1,636 |
| Total Number of Units | 341 |
Note: Floor areas include any voids, patios, balconies, terraces, and A/C ledges.
Hillhaven Condo Price Ranges
Read MoreThe indicative pricing for Hillhaven during the VIP Preview / Launch in January 2024 is provided below.
Please use the Contact Form if you wish to receive detailed price updates.
| Unit Description | Price Starts From (SGD$) | Share Value | Estimated Monthly Maintenance |
|---|---|---|---|
| 2 Bedroom + 2 Bath | From $1.404M | 6 | $372 + GST |
| 2 Bedroom + Study | From $1.626M | ||
| 3 Bedroom | From $1.885M | ||
| 3 Bedroom + Study | From $1.963M | ||
| 4 Bedroom | From $2.493M | 7 | $434 + GST |
Hillhaven Price Background
Read MoreThe URA awarded the tender for this plot to Far East Civil Engineering Limited and Sekisui House on 15 November 2022. The partnership’s winning bid was $320,777,000 for the 10,395.2 square meter land parcel.
Based on the URA Master Plan’s 2.8 plot ratio, this translates to approximately SGD$1,024 per square foot per plot ratio (PSF PPR) for the land cost alone. This lower-than-expected land cost is possibly due to URA’s inclusion of air-conditioner ledges in the gross floor area, which reduces the saleable area for developers and impacts their margins.
After factoring in construction and other development costs, the estimated breakeven price is around $1,700 PSF. Based on this, Tricia Song, CBRE’s research head for Southeast Asia, expects launch prices to be close to $1,900 PSF.
The Hillhaven launch is not expected to face much competition in the vicinity. As of mid-2023, the only nearby launches with available units are Botany at Dairy Farm and The Myst near Cashew MRT station.
Botany averages around $1,900 PSF to $2,000 PSF but is not within walking distance of an MRT station. The Myst, which is a 6-minute walk to Cashew station, is the most comparable, having launched in early July 2023 at an average of $2,057 PSF.
Developer
The Hillhaven Singapore is a joint development by Far East Organization and Sekisui House. Together, they have successfully launched and delivered many high-quality residential projects over the years.
Far East Organization (FEO)
Founded in 1960, Far East Organization is one of Asia’s largest real estate companies along with its Hong Kong-based sister company Sino Group. They have several development and investment branches operating in Hong Kong, Singapore, Australia, China, and Malaysia.
FEO develops, owns, and manages a wide range of properties, including commercial, residential, retail, healthcare, and industrial sectors. As the largest private property company in Singapore, FEO has significantly contributed to the transformation of Singapore’s skyline.
To date, FEO has been involved in over 780 projects, providing more than 55,000 homes, which equates to almost one in every six private homes in Singapore. Some of their recent projects include The Reserve Residences, One Holland Village, The Scotts Tower, Alba @ Cairnhill, Skyline @ Orchard Boulevard, Cyan, Altez, and the upcoming Amber Sea at East Coast.
FEO is also Singapore’s largest private residential landlord, with a significant portion of its annual income derived from rentals. The organization is dedicated to delivering homes that enhance the quality of life for its residents, earning 11 FIABCI World Prix d’Excellence awards, the highest honor in international real estate.
Sekisui House
Established in 1960, Sekisui House is one of Japan’s largest and most reputable design and construction companies. It has built over two million homes across Japan and worldwide. In Singapore, Sekisui House has partnered with local developers like Frasers Centrepoint and FEO on several projects, including One Holland Village, Watertown, Woods Square, Rivertrees Residences, Seaside Residences, and eCo at Tanah Merah.
Location
The Hillhaven condo is located in Hillview, Upper Bukit Timah. This area is well-known for its proximity to Bukit Timah Nature Reserve and Bukit Timah Hill.
Hillview is a long-established private residential estate with a mix of condominiums and freehold landed homes. It has a laid-back charm, thanks to its surrounding greenery and mostly low-rise buildings.
Shops, Supermarket, F&B, Services
Just across from Hillhaven is the upscale HillV2 mall, which meets most shopping and dining needs. With cafes, coffee shops, restaurants, and bistros, it’s a popular hangout for local residents. Despite its small size, HillV2 covers all the basics. Dining options include local, Korean, Chinese, and Japanese cuisine. For socializing, there’s a Starbucks, an ice-cream shop, and a few bistros. Grocery needs are met by a CS (Cold Storage) Fresh supermarket. Additional services include a medical clinic, a dentist, a florist, a pet shop, hair salons, and a children’s enrichment center.
For those willing to walk 10 to 15 minutes, the Rail Mall across Bukit Timah Road offers a more colorful setting with more shops and food choices, including a popular prata place.
Nearest MRT Station
The Hillhaven condo is about 400 meters, or a 5-minute walk, from Hillview MRT station on the Downtown Line. This line runs through Bukit Timah, past the Botanic Gardens and Newton, and continues to Bugis and Bayfront, then turns around to Fort Canning and heads east to Tampines.
Along the route, it intersects with:
- The future Cross-Island Line at King Albert Park
- The Circle Line at Botanic Gardens
- The Thomson-East Coast Line at Stevens
- The North-South Line at Newton
- The North-East Line at Little India
- The East-West Line at Bugis
This means any part of Singapore reachable by the subway is no more than one transfer away.
Newton is just 7 stations from Hillview, approximately a 15-minute train ride. So, getting to Orchard Road would take about 20 to 25 minutes in total.
Additionally, the footpath from Hillview Road to the station is sheltered, making the walk more pleasant in both sunny and rainy weather.
Schools & Tertiary Institutions
Nearby schools include Assumption English School and CHIJ Our Lady Queen of Peace.
The Downtown MRT line passes through the Bukit Timah education belt, which features several well-regarded schools such as Methodist Girls’ School at Blackmore Drive, Nanyang Girls’ High School, Raffles Girls’ Primary School, National Junior College, Hwa Chong Institution, NUS (Bukit Timah Campus), Singapore Chinese Girls’ School, and Anglo-Chinese Primary School (Barker Road).
Leisure / Outdoor Activities
One of Hillview’s most appealing features is its abundance of parks and nature reserves. These areas not only provide fresh air and a relaxed atmosphere but also offer hiking and cycling trails for a healthier lifestyle.
Even if you aren’t into vigorous exercise, the surrounding greenery creates a pleasant, family-friendly environment.
Studies have shown that temperatures around Singapore’s central catchment area are 2 degrees cooler than in built-up areas. In the face of global warming, every degree lower helps.
Accessibility / Expressways
From Hillhaven condo, a 5-minute drive along Hillview Road and Dairy Farm Road takes you to the Bukit Timah Expressway (BKE). The BKE runs north to Woodlands and the Seletar Expressway (SLE), and south to the Pan-Island Expressway (PIE).
Hillview is a 20 to 25 minute drive from Orchard Road and the Central Business District (CBD). It is also about a 15-minute drive from the Jurong Lake District, which is set to become Singapore’s second CBD.
Click here to view the full Hillhaven Condo Brochure.
