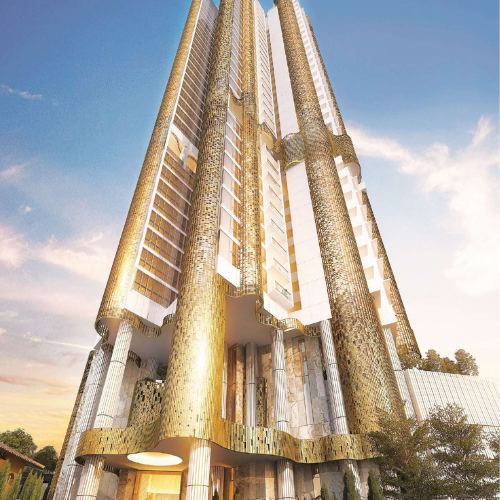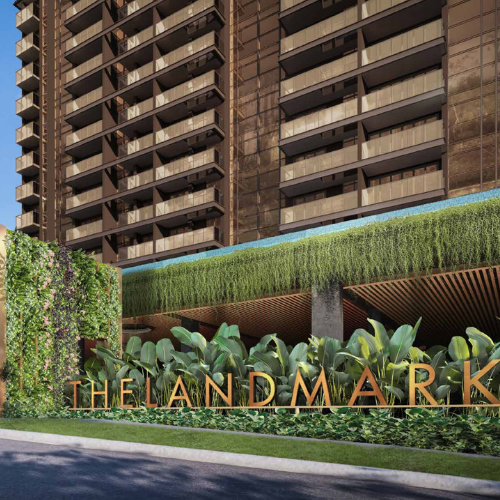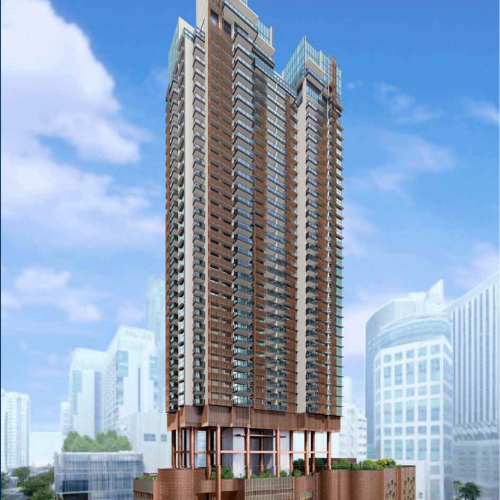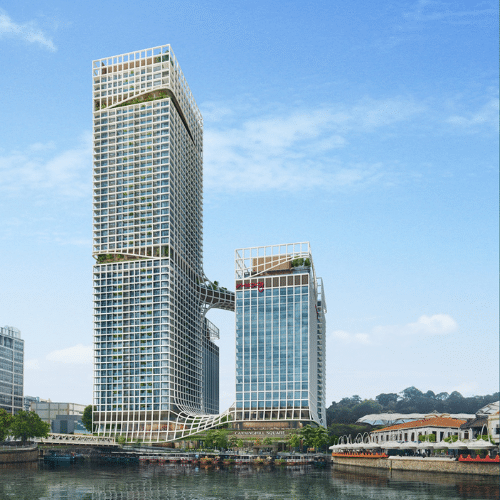Welcome to the launch of Klimt Cairnhill, a new high-end condo with freehold units. Located on Cairnhill Road, near Orchard Road in District 9, this luxury development is by Glopeak Development, a subsidiary of Low Keng Huat Limited. It stands on the former Cairnhill Mansions site.
For the past 100 years, Cairnhill has been home to Singapore’s wealthy elite. While much has changed over time, the area’s heritage remains. Today, Cairnhill is still one of Singapore’s most desirable residential neighborhoods, known for its tranquility in the city’s heart.
Klimt Cairnhill will rise 36 storeys high, with a striking golden facade that will become a notable landmark over the Orchard Road skyline. The condo will feature 138 freehold units, ranging from stylish 2-bedroom apartments to lavish 6-bedroom penthouses. Each unit and the communal facilities are carefully designed for visual and sensory appeal.
A special feature is a conserved heritage bungalow, transformed into an elegant clubhouse with lounges and private dining rooms, offering a charming space for entertaining guests.
Overall, Klimt Cairnhill provides a beautiful place for owners and residents to relax, work, and entertain.
This site is located along Cairnhill Road, on the edge of the Orchard Road precinct, in the heart of Singapore’s prime District 09. It sits in a mostly residential area with other high-end condos, conserved heritage shophouses, and luxury hotels.
Klimt Cairnhill’s location is very convenient. It’s about a 7-minute walk from Newton MRT interchange station, which connects the North-South and Downtown MRT lines. It’s also a similar walking distance to the well-known Newton Food Centre via Anthony Road.
One advantage of this site is the ample space around it. Most nearby buildings are low-rise or a bit further away, providing an open feel. To the south and southeast, a row of low-rise shophouses allows for a long, open view. To the west, the grounds of Goodwood Park Hotel offer a similarly unobstructed feel. Both the shophouses and Goodwood Park Hotel are low-rise heritage structures, unlikely to be built up in the future, ensuring the views remain open. The best views might be to the north, across Scotts Road, where you can see the greenery of Goodwood Hill with its old colonial houses amidst mature trees.
Cairnhill Road is within walking distance of Orchard Road, though it’s a bit of a long walk. Klimt Cairnhill residents will benefit from being close to the Orchard shopping belt, the longest retail and dining street in Singapore. For closer dining options, Sheraton Towers Hotel is within a 5-minute walk diagonally across Scotts Road.
There is also a smaller retail, banking, and dining cluster at Novena, less than 2 km up Scotts and Newton roads. This area includes malls like United Square, Novena Square, and Velocity@Novena Square, offering a variety of shops, dining options, and supermarkets.
Klimt Cairnhill’s location is likely to appeal to families with young children looking for a home near the Bukit Timah education belt. The Downtown MRT line connects to several highly-regarded schools and international schools within a few stops from Newton. Additionally, the site is within 2 km of well-known schools such as Anglo-Chinese School, River Valley Primary, St Joseph’s Institution Junior, and St Margaret’s Primary.
Read MoreProject Information
Name: Klimt Cairnhill
Developer: Glopeak Development (a unit of Low Keng Huat Singapore Limited)
Status: Condominium (foreigners eligible to buy)
Address: 71 Cairnhill Road, Postal Code 229725
District: 09
Site Area: 5,843.9 m² (62,903 sq ft)
Floor Area: 21,890.09 m² (235,625 sq ft)
Plot Ratio: 3.74
Tenure: Freehold
Expected TOP Date: 3 October 2025
Number of Storeys: 36
Number of Lifts: 7 (including 3 private lifts)
Number of Units: 138
Project Description: Conservation of the existing single-storey bungalow and construction of a new 36-storey residential building comprising 138 units. The development will include a 4-storey multi-storey car park, a basement car park, a swimming pool, and communal facilities on lots 00819C, 00838W, 00836C, and 00844T TS 27 at Cairnhill Road.
Architect: DP Architects Pte Ltd
Landscape Consultant: STX Landscape Architects
C&S Engineer: DP Engineers Pte Ltd
M&E Engineer: DP Engineers Pte Ltd
Main Contractor: Low Keng Huat (Singapore) Ltd
Developer Solicitor: RAJAH & TANN SINGAPORE LLP
Floor Plans
Klimt Cairnhill Site Plan
The Klimt Cairnhill site is an irregularly shaped plot of land accessible via Cairnhill Road along its eastern boundary.
It consists of four combined land parcels, with the largest being from the former Cairnhill Mansions at the top of the site. The other three parcels are from 67 Cairnhill Road and two adjacent plots – lots 836C and 844T of Town Subdivision 27 – acquired later.
The total area is 62,903 square feet. While not extremely large, it’s a decent size for a freehold site, allowing the architect to include more communal facilities and landscaping than many freehold sites offer.
To the north of the site is another high-rise condominium, Trendale Tower, separated by the low-rise facilities section of Scotts 28.
To the south, Klimt Cairnhill faces the high-rise Ritz-Carlton Residences, also separated by a nicely landscaped low-rise section.
For mid to high-floor residents, views open up to the southeast and west. Along the eastern edge of Cairnhill Road is a row of Peranakan conservation shophouses, creating space on that side.
To the west, between the high-rise Scotts 28 and High Point condominiums, are the expansive grounds of the low-rise Goodwood Park Hotel. Beyond that, across Scotts Road, are the Tanglin Club and the American Club.
The unobstructed views on this side stretch quite far, but units facing this way will get the afternoon sun, which is a mixed blessing.
The site layout features a single 36-storey high tower with a conservation bungalow at its base. Facilities are spread over three levels: the ground floor or garden level, the 5th level, and the 14th floor where the Horizon Terrace is located.
Showflat
Pricing
Unit Types and Sizes
Read MoreKlimt Cairnhill Price Ranges
Read MoreKlimt Cairnhill Price Background
Read MoreDeveloper
Klimt Cairnhill Singapore is being developed by Glopeak Development, a subsidiary of Low Keng Huat (Singapore) Limited (LKHS), a publicly listed construction and property group in Singapore.
LKHS started as a general building construction company in Singapore in 1969. Over the years, it has played a significant role in shaping Singapore’s skyline.
Today, LKHS is a diversified group with 12 associated companies and 33 subsidiaries focused on three core business areas: property development, construction and civil engineering, and property investment.
LKHS is one of the largest civil engineering and construction firms in Singapore by capitalization. It is qualified as an A1 registered contractor under the Building and Construction Authority (BCA) grading system, allowing it to tender for public sector contracts of unlimited value.
The Group is also involved in property development in Singapore and Malaysia. This dual focus on construction and development allows LKHS to maintain control over the quality of its projects and achieve cost savings by constructing its own developments.
Notable projects by LKHS include Uptown @ Farrer, One-North Residences, South Bank at North Bridge Road, Duchess Residences at Duchess Avenue, The Minton at Hougang, Twin Regency at Kim Tian Road, and Panorama, a luxury condominium near Kuala Lumpur’s city center.
Additionally, LKHS has a portfolio of investment properties in Singapore, Malaysia, and China. It owns and manages luxury hotels in Perth (Australia) and Ho Chi Minh City (Vietnam) under its in-house Duxton Hotel brand.
Location
Klimt Cairnhill is located on Cairnhill Road, near the Orchard Road precinct. It is a 2-minute drive to Orchard Road and less than 15 minutes to the Raffles Place and Marina Bay CBD and financial district. This central, upscale location is convenient for both residents and investors.
Nearest MRT Station
The nearest MRT station is Newton interchange, about 500 meters or a 7 to 8-minute walk via Scotts Road or a quieter path up Anthony Road. From Newton station, you can reach Orchard station in one stop and Raffles Place in five stops (12 minutes) on the North-South Line. The Downtown Line from Newton connects to Bukit Timah, the Botanic Gardens, Bugis, and Bayfront.
Retail, F&B, Supermarkets, Lifestyle, Banks
Klimt Cairnhill is a 2-minute drive to Orchard Road, Singapore’s main shopping street, offering everything from high fashion and electronics to daily necessities. There are branches of major banks and a variety of dining options, from fast food to fine dining. Alternatively, you can take the train one stop to the malls around Novena station, which also offers shops, eateries, food courts, child enrichment centers, and supermarkets.
Medical Amenities
The location is near two major healthcare hubs. Mount Elizabeth, known for medical tourism, includes Mount Elizabeth Hospital and Paragon medical center. Novena is developing into one of Singapore’s largest medical hubs with HealthCity Novena, a 17-hectare integrated healthcare complex set to be completed by 2030.
Schools
Klimt Cairnhill is within 1 km of St Margaret’s Primary at Wilkie Road and Anglo-Chinese School (Junior) at Winstedt Road. It is also within 2 km of notable schools like Anglo-Chinese School (Barker Road), St Joseph’s Institution Junior at Essex Road, and River Valley Primary School. Schools along Bukit Timah Road, such as Raffles Girls Primary School, Singapore Chinese Girls’ School, and Hwa Chong Institution, are also easily accessible by MRT.
Accessibility
The central location allows quick access to the town center and Central Business District. It is less than a 2-minute drive to the nearest CTE exit at Cairnhill Circle, providing easy access to the expressway network.
Click here to view the full Klimt Cairnhill Brochure.

















































































