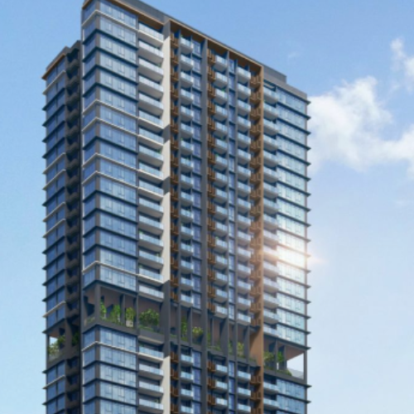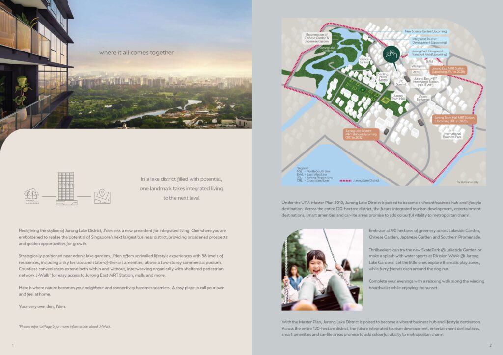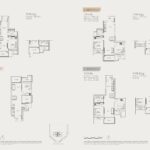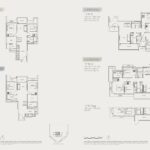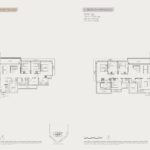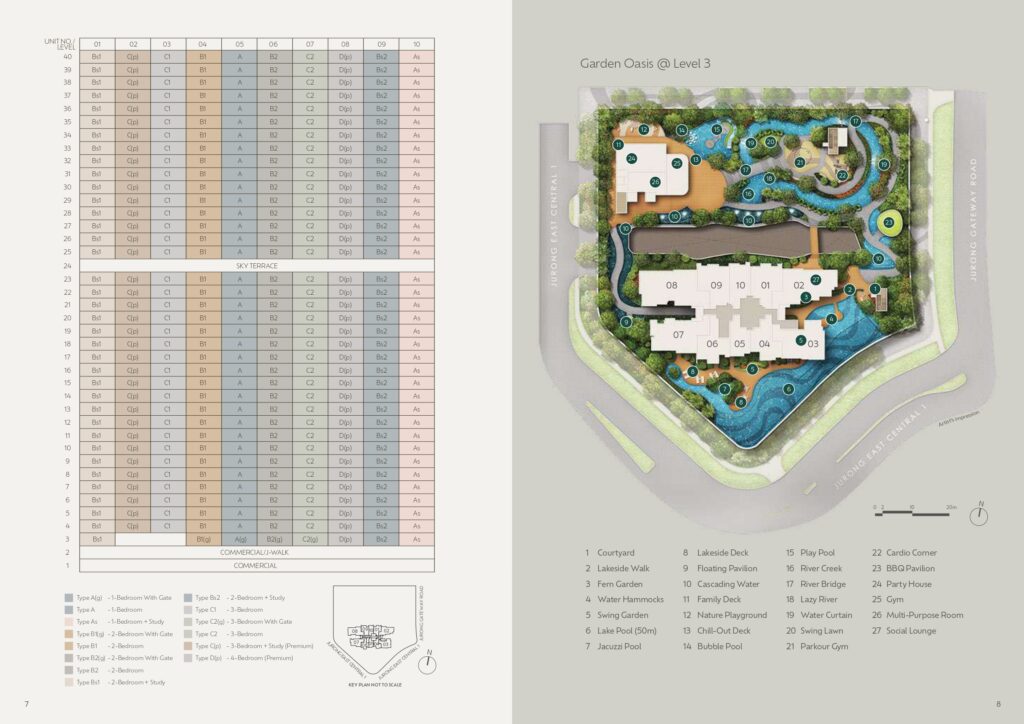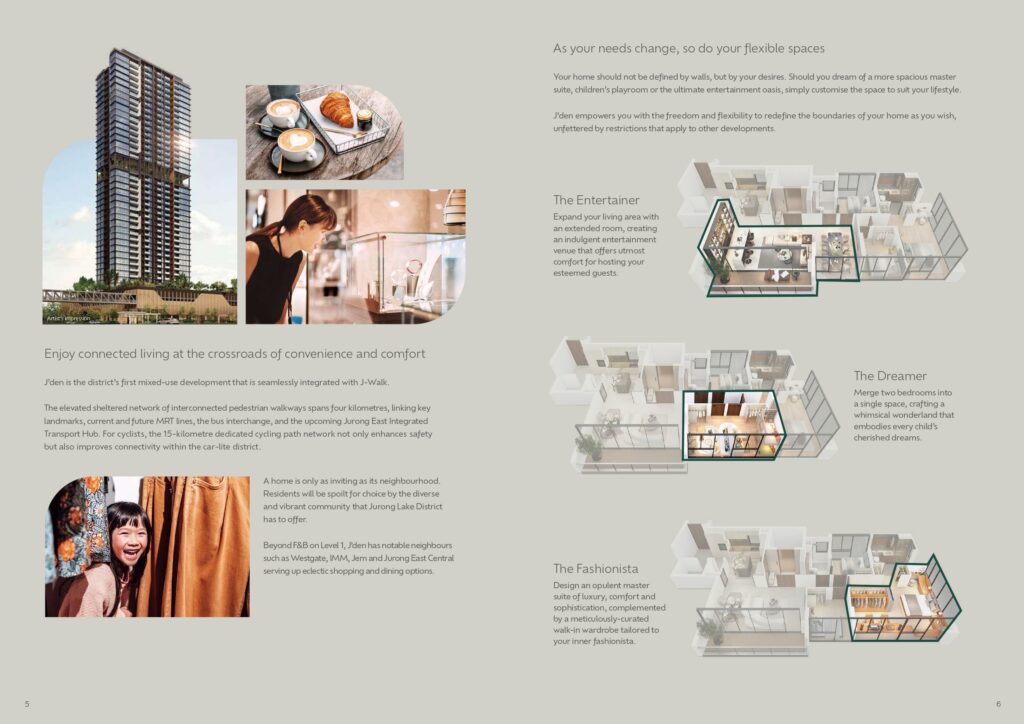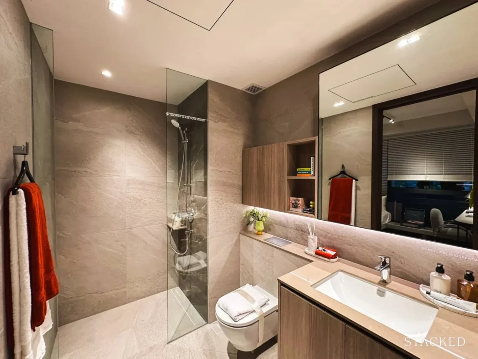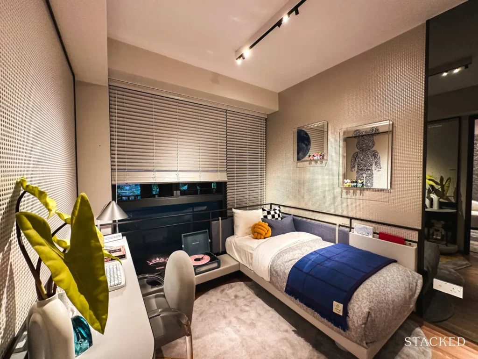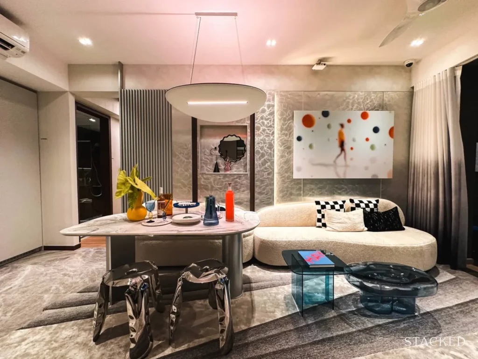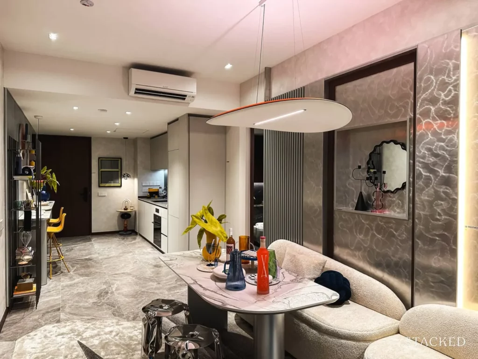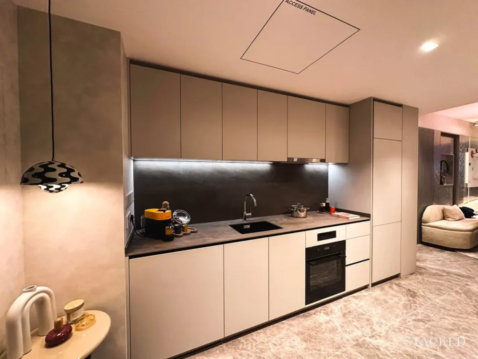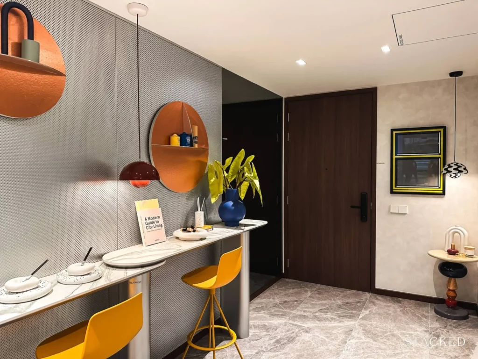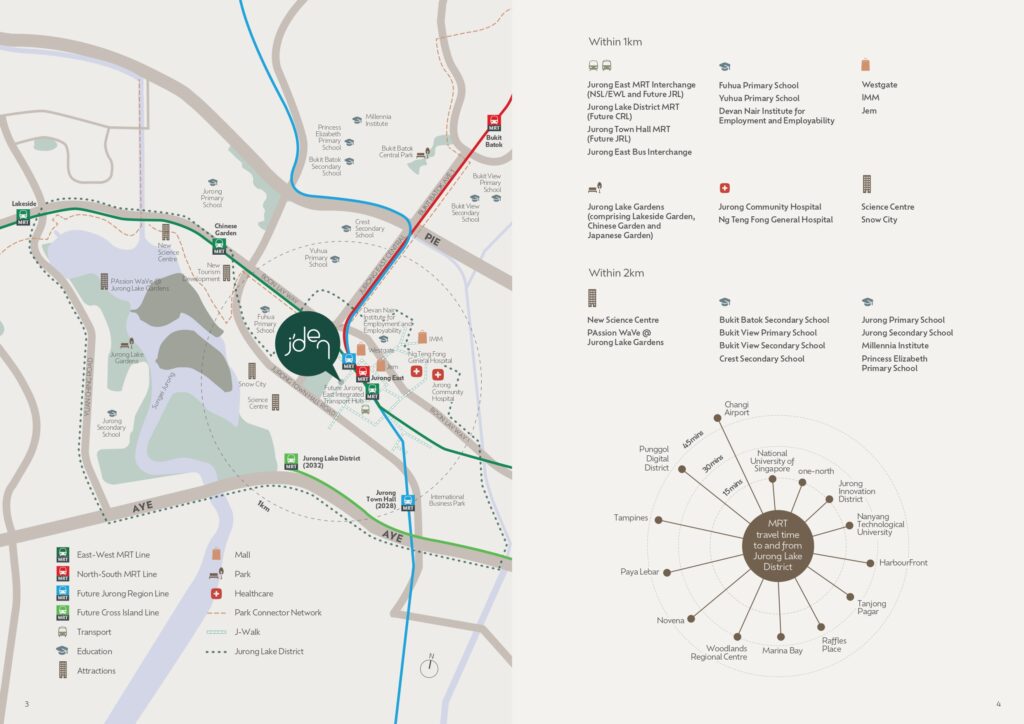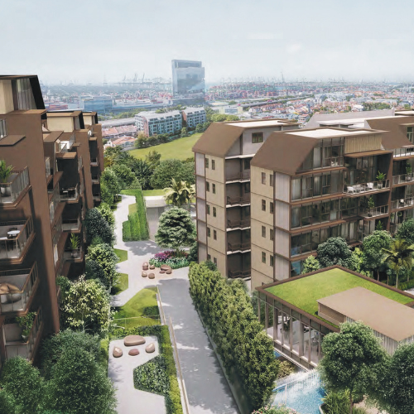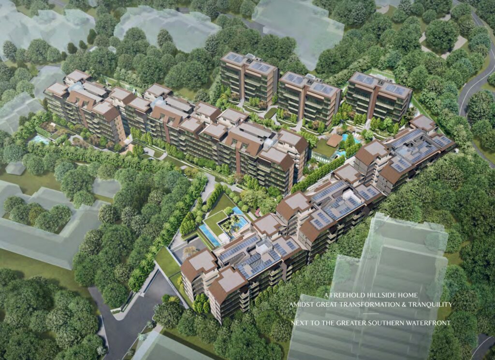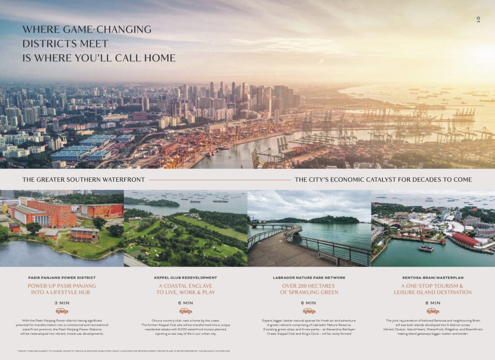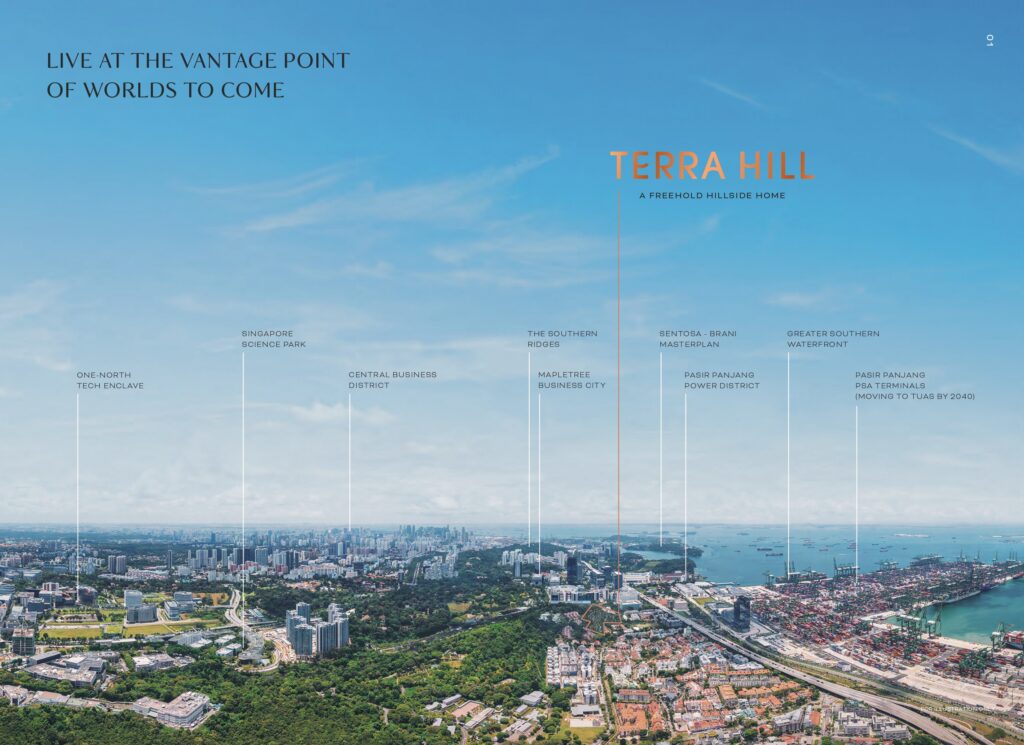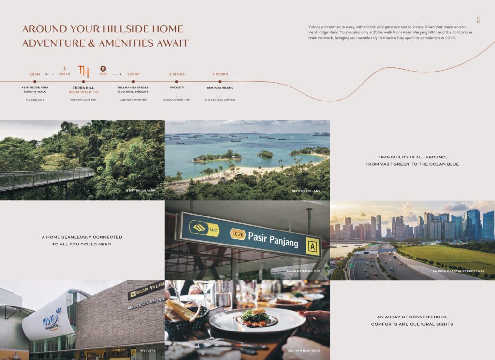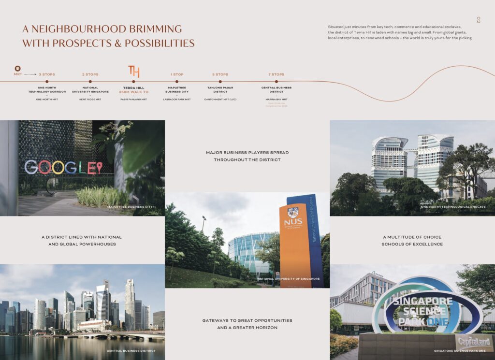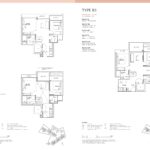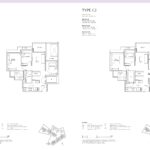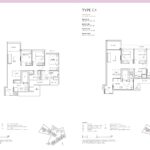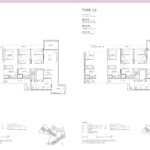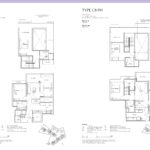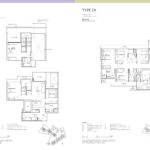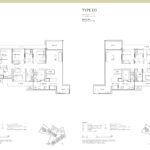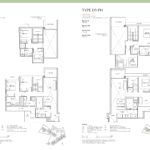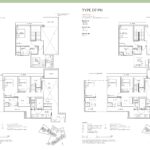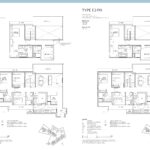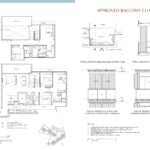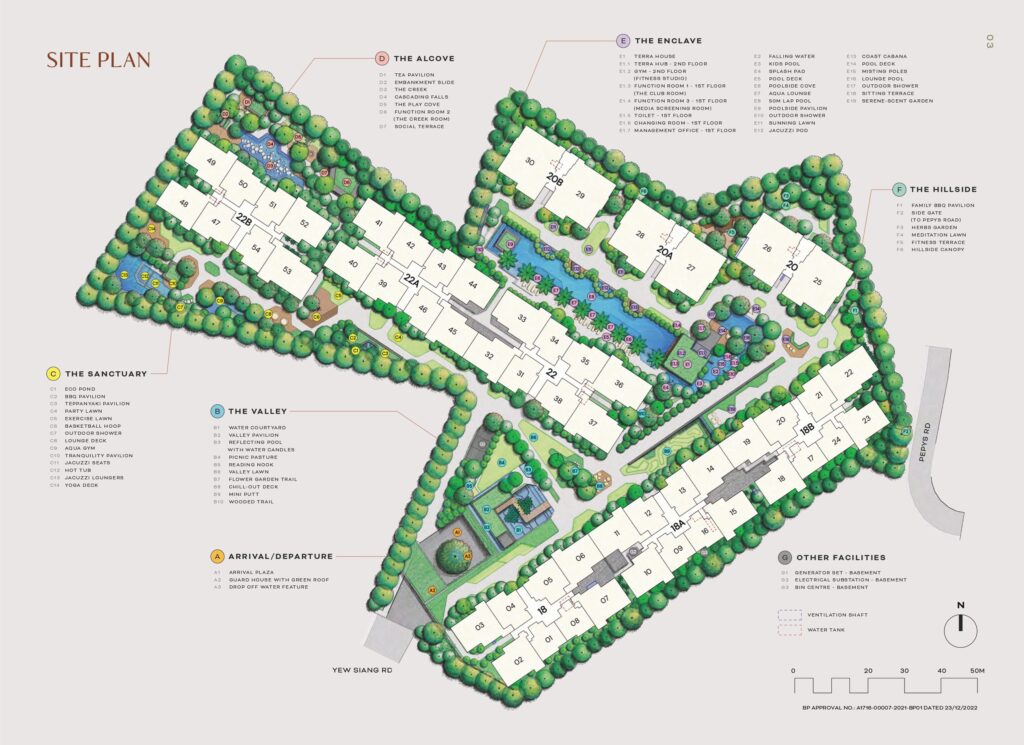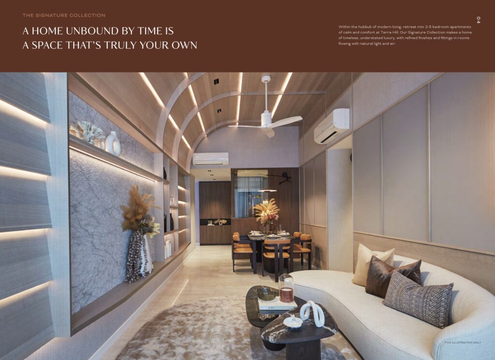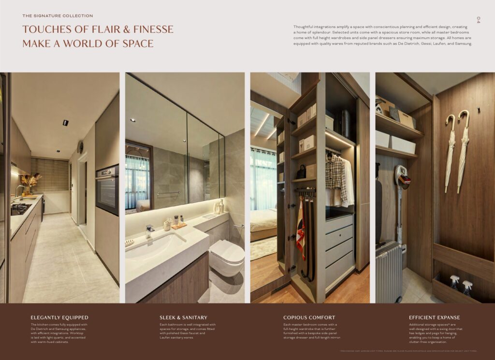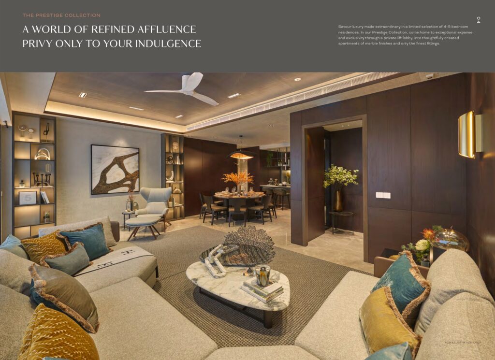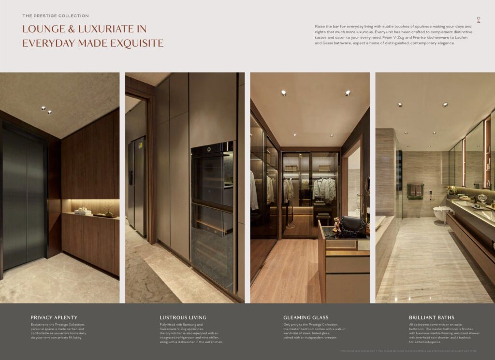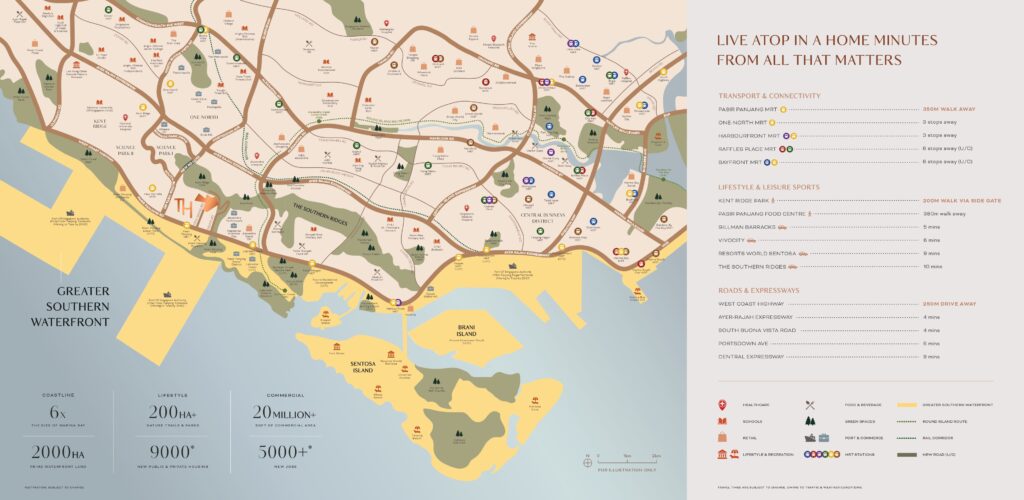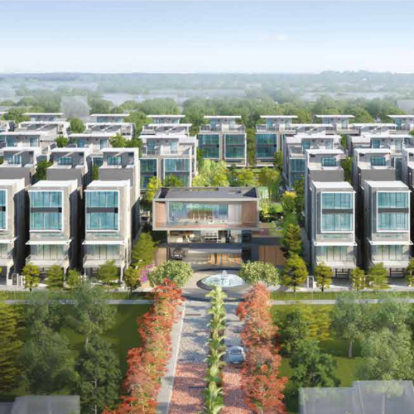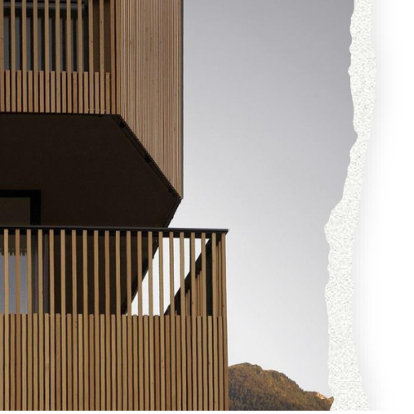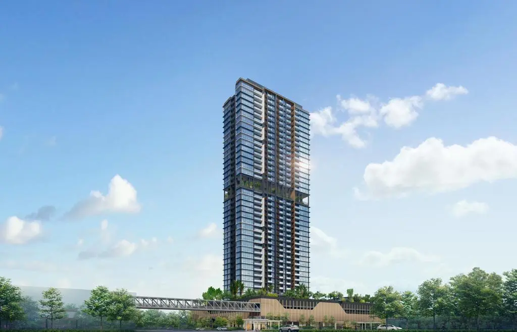
In early 2023, Capitaland Group, through its development arm Capitaland Development (CLD), received provisional permission to redevelop this site. They plan to construct a new 40-storey residential building with commercial spaces on the ground and second floors. This project aims to address the recent shortage of new housing in Jurong Central.
The project is expected to go on sale in October 2023 and be completed by around 2027.
J’den Residences by Capitaland will be a mixed-use development on the former JCube site. It aligns with the Urban Redevelopment Authority’s (URA) plans to introduce more homes, amenities, and businesses to the Jurong Lake District (JLD).
The grand masterplan aims to transform JLD into Singapore’s largest business hub outside the city center, integrating water and greenery with the energy and attractions of a Central Business District. The plan expects to add 20,000 new homes and 100,000 new jobs by 2040-2050, revitalizing the area for the 1 million residents already living in western Singapore.
The new J’den residences will have direct access to the Jurong East MRT interchange station, which serves the North-South, East-West, and the upcoming Jurong Region Line (JRL). The JRL is set to open in phases starting from 2027.
With these three MRT lines, residents will enjoy excellent connectivity across the island, including easy access to Changi Airport, the Central Business District (CBD), and Tuas Port.
J’den will also be connected to the IMM Building and Westgate through J-Walk, an elevated and sheltered pedestrian network. Additionally, it will link to the upcoming Jurong East Integrated Transport Hub.
The transport hub will offer numerous amenities such as a sports center, public library, air-conditioned bus interchange, community club, and commercial spaces.
Mr. Tan Yew Chin, CEO of Capitaland Development, summarized the project by stating, “Jurong Lake District (JLD) is rapidly becoming Singapore’s model for smart and sustainable living. We are excited to contribute to JLD’s transformation by leveraging CapitaLand’s extensive experience to create another outstanding development. With CapitaLand’s award-winning development capabilities, we are confident in maximizing the excellent location to create quality homes. Residents will enjoy living in a district with easy access to retail, entertainment, healthcare, education, sports, and fitness facilities. The development is expected to launch for sale in the second half of 2023.”
J’den Condo Highlights
- Location: Situated in the Jurong Lake District, which includes Jurong Gateway and the Lakeside Precincts, set to become a major residential, leisure, and business hub outside the central area.
- Jurong Gateway: Located within Jurong Gateway, the commercial heart of the West Region and Jurong Lake District. This area covers 70 hectares around Jurong East Station and aims to attract diverse businesses, creating more jobs and a larger tenant pool. Plans include up to 5 million square feet of office space, 2,800 hotel rooms, and over 2.5 million square feet of retail and entertainment space.
- Amenities: J’den condo will be well-served by nearby shopping centers such as IMM, Westgate, and JEM, all within walking distance and connected by an elevated covered walkway. More shopping options are expected in the future.
- Scenic Views: West-facing high-floor units will likely have unblocked views of Jurong Lake and its gardens, offering greenery and outdoor activities for residents.
- Tourism and Development: Jurong Lake District is being developed as a new tourism destination with a lakeside village featuring entertainment, shopping, dining, and hotel complexes. This will be complemented by the new world-class Science Centre, forming an integrated tourism development.
The J’den condo is developed by Capitaland Development, a well-established and reputable developer in Singapore known for its reliability and fair market pricing.
In 2008, the URA introduced a bold plan to transform the Jurong Lake District (JLD) into a major growth center. Covering 360 hectares, similar in size to Marina Bay, it will be the largest regional hub outside the Central Business District (CBD).
The hub will have two main areas: the commercial center at Jurong Gateway and the leisure and recreational area at Lakeside. Together, these areas will create a vibrant mixed-use district for work and leisure in a lakeside setting, resembling the city center but in the west.
The district will include 100 hectares of open spaces, greenery, and parks, including the 90-hectare Jurong Lake Gardens.
JLD will focus on public transport, with more land dedicated to pathways for pedestrians, cyclists, and active mobility users.
The area already has good MRT connectivity with the North-South and East-West MRT lines. The upcoming Jurong Region Line and Cross Island Line, expected to be completed by 2029 and the early 2030s respectively, will further enhance connectivity. These new lines will connect residents to educational institutions and business areas within half an hour.
The Cross Island Line will link to Bukit Timah, the northeast and east of Singapore, and Changi Airport. The Jurong Region Line will improve travel to Jurong Industrial Estate, Nanyang Technological University (NTU), and the Jurong Innovation District (JID).
JLD’s infrastructure aims to create a better living environment, reduce energy use, and support sustainability. It is also a testing ground for the “smart nation” initiative.
This part of Singapore is home to two top universities, providing a rich talent pool. It also hosts research, science, and industry parks like one-North and JID, supporting marine and high-value industries with advanced expertise and R&D.
Read MoreProject Information
Name: J’DEN
Developer: Tanglin R.E. Holdings Pte Ltd (a subsidiary of CapitaLand Development Singapore)
Status: Mixed Development Condominium (Foreigners eligible to buy)
Address: 2 Jurong East Central 1, Singapore 609731
District: 22
Site Area: 7,771.2 m² (83,649 sq ft)
Gross Floor Area (GFA): 32,639 m² (374,748 sq ft)
Commercial GFA: 2-storey commercial podium with an estimated GFA of 1,300 m²
Plot Ratio: 4.2
Tenure: 99 Year Leasehold
Estimated Vacant Possession: 30 November 2028
Building Details:
- No. of Storeys: 40
- No. of Units: 368 Residential Units
- Residential Car Spaces: 294 car parking spaces + 112 bicycle parking spaces
- Project Description: 40-storey Mixed-Use Development with 368 Residential Units, a 2-storey Commercial Podium with 7 commercial units, J-Walk link at the 2nd storey, and a 3-storey Basement Carpark
Design and Construction:
- Architect: Surbana Jurong Consultants Pte Ltd
- Landscape Architect: Coen Design International Pte Ltd
- Main Builder: Woh Hup (Private) Limited
Floor Plans
J’den Residence Design Concept Inspiration
The design of J’den Residence is inspired by the lush landscapes of Jurong Lake Gardens. The architectural and site concepts reflect the main lake with its islands, the winding water edges, Neram Streams, and Rasau Walk.
Similarly, the colors and textures used in the design are inspired by natural elements like wood and stone.
J’den Condo Site Plan
The J’den Residence site is relatively small, fitting into a town center area. It has a roughly pentagon shape and covers about 83,000 square feet. However, the high plot ratio of 4.48 allows for much more built-up space.
The site is bordered by Jurong East Central 1 and Jurong Gateway roads on almost all four sides. Across these roads, you’ll find the Jurong Regional Library, bus interchange, and MRT station, all of which are low-rise buildings. On the fifth side, at the back, there are also some low-rise HDB buildings.
With J’den set to be 40 storeys high, most higher-floor units will enjoy relatively unblocked views, offering a degree of privacy without other tall buildings facing them. Especially for units facing west towards Jurong Lake and its gardens, the views of the wide water and greenery are almost guaranteed, as no high-rise buildings are planned for that area.
Showflat
Pricing
Unit Types and Sizes
Read MoreJ’den Condo Price Ranges
Read MoreJ’den Price Background
Read MoreDeveloper
J’den Singapore will be developed by CapitaLand Development, a subsidiary of the CapitaLand Group. CapitaLand is a well-established leader in the industry, known for its expertise in both property development and managing mixed-use developments.
CapitaLand Limited
CapitaLand Limited, headquartered and listed in Singapore, is one of Asia’s largest and most diversified real estate groups. As of June 30, 2020, CapitaLand owns and manages a global portfolio worth SGD $134.7 billion.
The Group’s portfolio includes a wide range of real estate assets such as residential and lodging properties, integrated and urban developments, as well as retail, commercial, logistics, industrial, and business parks.
CapitaLand has a presence in 220 cities across 30 countries, with Singapore and China being its core markets. It is also expanding in other regions including the USA, Australia, Europe, India, and Vietnam.
Additionally, CapitaLand operates one of the largest real estate investment management businesses globally. This includes seven real estate investment trusts (REITs) and listed investment trusts, along with over 20 private funds. Notable trusts include Ascott Residence Trust, CapitaLand Commercial Trust, Ascendas Real Estate Investment Trust, CapitaLand Malaysia Mall Trust, Ascendas India Trust, and CapitaLand Retail China Trust.
CapitaLand has completed numerous significant projects in Singapore, including D’Leedon, The Nassim, Sky Habitat, Interlace, and the mixed-use Marina One Residences. Recent projects include the integrated development Canninghill Piers at Clarke Quay and the iconic One Pearl Bank.
Location
J’den Residence is located in Jurong East Central, within Jurong Gateway, the commercial center of the Jurong Lake District. This area is well-established with commercial and institutional buildings, offices, malls, and a mix of HDB and private housing.
Technology and Growth Hubs
The residence is also close to significant technology and growth hubs like the International Business Park and the Jurong Innovation District.
Shops, Dining, Supermarkets, Banks
The location of J’den condo is well-supported by amenities. It is situated within the retail cluster around Jurong East MRT station. Nearby malls like IMM, Westgate, and Jem offer a wide range of dining and shopping options. These malls are connected by J-Walk, an elevated covered bridge, providing sheltered access.
Additionally, the new lakeside village being developed by URA, across Jurong Town Hall Road, will feature shops, hotels, and alfresco waterfront dining by Jurong Lake.
Leisure, Recreation, Sports
Residents can enjoy Jurong Lake and its 90 hectares of gardens and parks right across the road. The revamp and upgrade of these gardens have been ongoing. Lakeside Garden, reopened in April 2019, is now a refreshing waterside park that won the Urban Land Institute’s Asia Pacific Award for Excellence. The Chinese Garden and Japanese Garden are expected to complete and reopen around 2023 to 2024.
These gardens, along with the 70-hectare Jurong Lake, will form a beautiful green sanctuary for families. There will be 17 kilometers of active waterfront amid greenery, offering various recreational and water activities, children’s play areas, and opportunities for birdwatching and nature trails.
Healthcare
The Jurong healthcare hub, including the Jurong Community Hospital (JCH) and Ng Teng Fong General Hospital (NTFGH), is a short walk from J’den, connected by a sheltered bridge. These hospitals were designed and built together for better efficiency and patient care. JCH provides a recovery setting after acute care at NTFGH.
Both hospitals are designed for sustainability and eco-friendliness. They harvest rainwater for rooftop gardens and use solar energy for hot water supply and landscape lighting. This healthcare cluster integrates seamlessly with the surrounding shops and malls, forming a vital part of the community.
MRT Connectivity
J’den is located across Jurong Gateway Road from the Jurong East MRT station, about a 5-minute walk away. This station on the East-West line is 11 stops or about a 30-minute ride from Raffles Place. The East-West MRT line connects the west region to the city center and Changi Airport, passing through areas like Buona Vista and One-North with its research institutes and business parks.
Accessibility
J’den Residences is conveniently located near two expressways. It is about 1.5 kilometers from the nearest exit onto the Ayer-Rajah Expressway and 2 kilometers from the Pan-Island Expressway. Once on the expressway network, travel to the rest of the island is usually quick, barring traffic jams. For example, a drive to Changi Airport during off-peak hours may take just over half an hour.
Click here to view the full J’den Condo Brochure.
