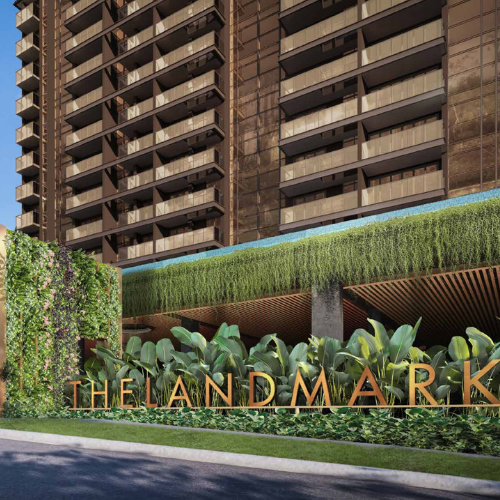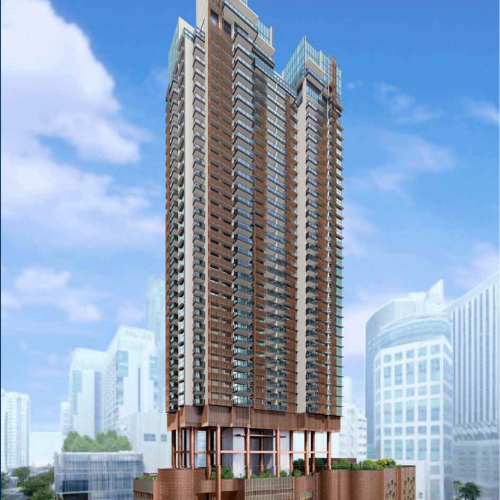
The Landmark condo is a project by Landmark JV, a joint venture between ZACD Group, SSLE Development, and Singapore-based MCC Land.
This 99-year leasehold development will be situated on Pearl’s Hill City Park, between Outram and Havelock, near the Central Business District (CBD).
The Landmark will consist of a single 39-storey tower with a variety of unit types, including one to three-bedroom apartments. The sizes range from 495 sq ft for the smallest unit to around 1,141 sq ft for the largest.
Thanks to its elevated location, The Landmark will offer unobstructed views of the park and city skyline. The developers selected this site to provide residents with a unique combination of urban living and proximity to nature.
Few projects in space-constrained Singapore can boast such extensive greenery and open views, especially so close to the city center.
The design is by Swan & Maclaren, Singapore’s oldest architectural firm with a long history of successful projects.
The main downside is that there isn’t an MRT station right next door. The closest one is probably Chinatown station, which you can reach in about 7 to 8 minutes by walking through Pearl’s Hill Park and down Upper Cross Street.
If you don’t mind a slightly longer walk, Clarke Quay station and Clarke Quay itself are about 11 to 12 minutes away. Outram Park station is also nearby, about the same distance by the main road. You can get there faster by cutting through Pearl’s Hill southwards, especially if you use the nearest entrance of the Thomson-East Coast MRT Line (TEL).
Outram Park station is one of the few triple-line interchange stations, connecting the East-West, North-East, and Thomson-East Coast lines, providing great flexibility. This stage of the Thomson line is expected to open in 2021, before The Landmark condo is completed.
This means residents will have a direct line to the Raffles Place/Marina Bay business district in the south and Orchard Road in the north, within 3 to 4 stops.
The closest comparison is probably One Pearl Bank, located on the other side of Pearl’s Hill City Park. This 99-year leasehold project launched in July 2019.
By November 2019, One Pearl Bank had sold 242 units at an average price of $2,387 per square foot (PSF). One Pearl Bank benefits from being closer to Outram Park MRT station.
However, The Landmark condo is expected to offer more competitive pricing, making it a good option for cost-conscious buyers. It still enjoys the same attractive location features that made One Pearl Bank a hit in 2019.
In addition to its proximity to the CBD, The Landmark is near the Singapore River, Robertson Quay, Chinatown, and Tiong Bahru. These areas are known for their vibrant dining and nightlife scenes.
The Singapore General Hospital (SGH) is also nearby. There is a 20-year master plan to expand SGH into a larger medical complex, creating a major healthcare hub.
This proximity to the future SGH campus is likely to attract investors, as it will provide a strong potential tenant pool of medical professionals and healthcare staff.
Project Information
The Landmark – Project Details
Name: The Landmark
Developer: Landmark JV Pte Ltd (Joint Venture of ZACD Group, MCC Land, and SSLE Development)
Status: Condominium (Foreigners eligible to buy)
Address: 173 Chin Swee Road, Singapore 169897
District: 02
Site Area: 6,706.8 m² (72,192 sq ft)
Floor Area: 26,256 m² (282,624 sq ft)
Plot Ratio: 4 (Gross 4.25)
Tenure: 99 years from 28th August 2020
Official T.O.P. Date: 30 March 2025
No. of Storeys: 39
No. of Units: 396
Car Parking:
- Basement Car Park Spaces – 315
- Open-to-sky Surface Carpark Spaces – 2
- Handicap Accessible Spaces – 4
Description: 1 block of 39-storey condominium development including basement carpark, communal facilities, and swimming pool on lots 00269P, 00270W, 00599T & 00601N of Town Subdivision 22 at 173 Chin Swee Road
Architect: Swan & Maclaren Group Pte Ltd
Landscape Architect: Swan & Maclaren Group Pte Ltd
M&E Engineer: United Project Consultants Pte Ltd
C&S Engineer: KTP Consultants Pte Ltd
Developer’s Solicitor: Rajah & Tann Singapore LLP
Floor Plans
The Landmark Site Plan
The Landmark site is an irregularly shaped piece of land fronting Chin Swee Road. It is nestled against Pearl’s Hill, with Pearl’s Hill City Park surrounding it from the east to the south.
This location offers expansive open views, at least 180° wide. Lower floor units facing this direction can enjoy the greenery of the park, with views of bushes and treetops. Higher floor units have distant views, stretching over the rooftops of Chinatown to the CBD city skyline and beyond.
Even on the north and northwest sides, there are relatively open views, facing the road with the CTE tunnel below. High floor units on this side may have glimpses of Robertson Quay and River Valley.
Overall, the nighttime views are quite impressive.
Showflat
The Landmark showroom will feature the following unit types:
- One Bedroom: Type A1, 48 m² (517 sq ft)
- Two Bedroom: Type B3, 63 m² (678 sq ft)
- Three Bedroom: Type C2, 106 m² (1,141 sq ft)
The ceiling height will be approximately 2.9 meters in the main rooms and around 2.4 meters in the corridors, kitchen, bathrooms, and other areas.
The units will include branded fittings, with kitchen appliances by Miele and main bathroom fittings from Gessi.
Pricing
Unit Types and Sizes
Read MoreThe Landmark Price Ranges
Read MoreThe Landmark Price Background
Read MoreDeveloper
The Landmark condo is being developed by Landmark JV, a joint venture led by ZACD Group, along with MCC Land and SSLE Development. MCC Land is the Singapore-based property development arm of the Chinese state-owned MCC Group. SSLE Development is the investment arm of Sin Soon Lee, a construction company, and its real estate division, Elitist Development. ZACD Group and SSLE Development together hold a 70% share in Landmark JV, while MCC Land holds the remaining 30%.
ZACD Group Limited (“ZACD” or the “Group”)
- Established: 2005
- Headquarters: Singapore, listed in Hong Kong
- Specialties: Property development and management, asset management, fund management, and financial services
- Reputation: Known for identifying opportunities early and capturing first-mover advantages
- Key Projects: JadeScape, Le Quest, Parc Centros, Flo Residences, Vue 8, iNz Residence, and RiverParc Residence
- International Investments: Investments in commercial buildings, serviced apartments, and hotels in Malaysia and Australia
MCC Land (Singapore) Limited (“MCC Land”)
- Established: 2010
- Achievements: Developed five projects, co-developed two, and manages five others. Ranked among Singapore’s top 10 developers for three consecutive years, and received the “Asia’s Top Influential Brands” award.
- Key Projects: Poiz Residences, Canberra Residences, The Canopy, The Nautical, and One Canberra
Location
The Landmark is located on the north-western side of Pearl’s Hill, in the Havelock-Outram-Chinatown neighborhood. It’s on the edge of the Central Business and Financial District, near Tanjong Pagar, and just a 5-minute drive from Orchard Road via Clemenceau Avenue.
Retail, Dining, Banks, Supermarkets, Hotels
The Landmark is about a 7-minute walk through Pearl’s Hill Park to Chinatown, home to older shopping centers like People’s Park Centre, People’s Park Complex, and Chinatown Complex. These areas are prime candidates for future redevelopment.
For more upscale shopping and dining, Orchard Road is a 5-minute drive away. Additionally, Liang Court and Clarke Quay, with their wide range of dining options, are within a 10 to 15-minute walk.
Nearest MRT Station
The closest MRT station is Chinatown station on the North-East Line, about a 7 to 8-minute walk by cutting through Pearl’s Hill City Park to Pearl’s Hill Road and Upper Cross Street.
Alternatively, walking south through the park to Outram Park Road can get you to the Thomson-East Coast Line entrance of Outram Park station in roughly the same or even shorter time. Outram Park station is an interchange connecting the North-East Line, East-West Line, and Thomson-East Coast Line, set to be completed by 2021.
Lifestyle Destinations
Nearby is the future Greater Southern Waterfront city, just down Cantonment Road. This grand vision from the URA Master Plan will extend the CBD westward to Pasir Panjang, offering dining, shopping, and a 30 km waterfront promenade with a green corridor from Gardens by the Bay to Labrador Park.
Accessibility
The Landmark is in the Core Central Region, near the CBD and Orchard Road, making it attractive to investors targeting tenant pools in these areas. It also provides quick access to the expressway network via the Central Expressway (CTE), just down the road.
Click here to view the full The Landmark Brochure.































