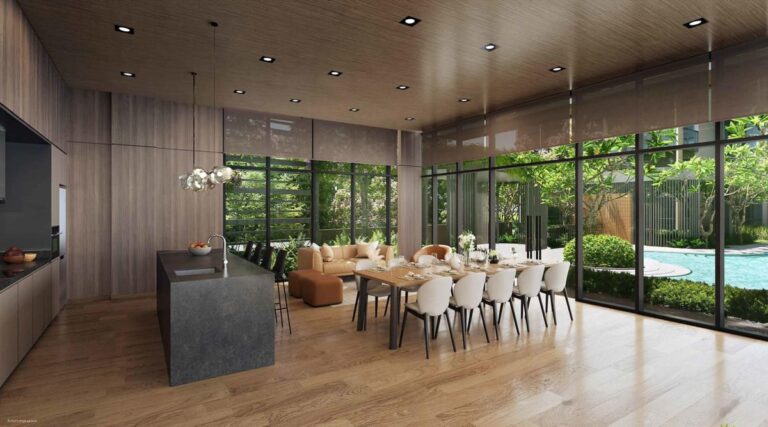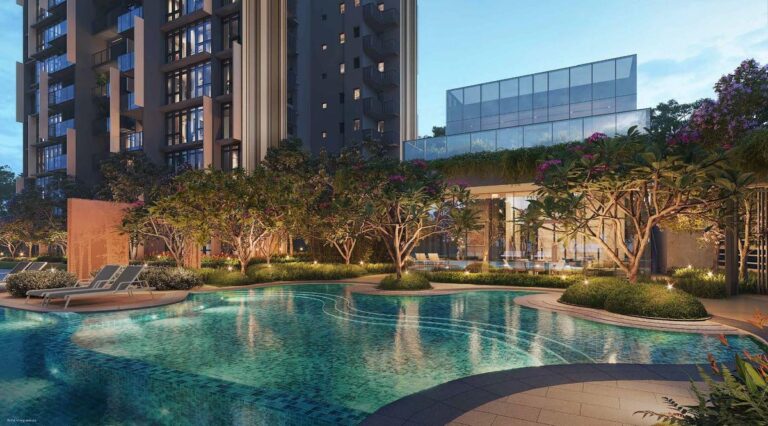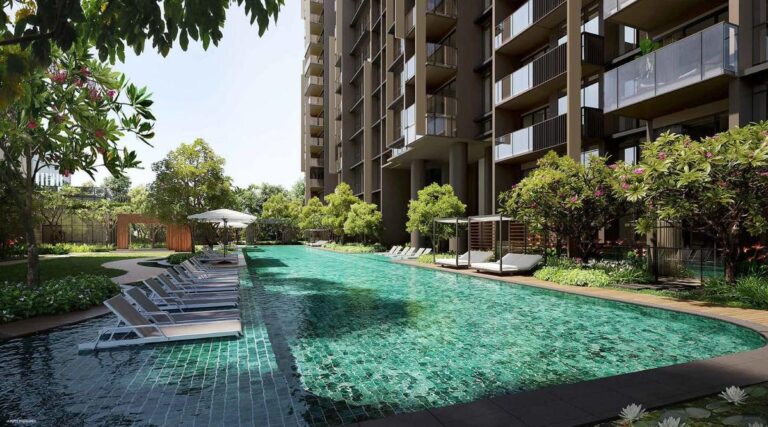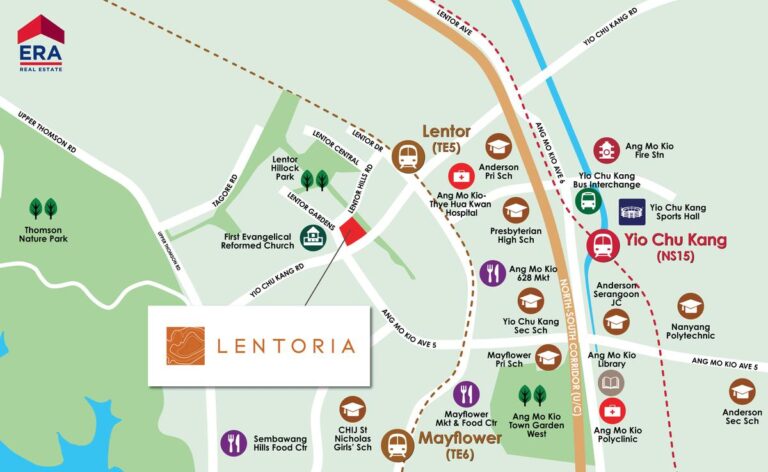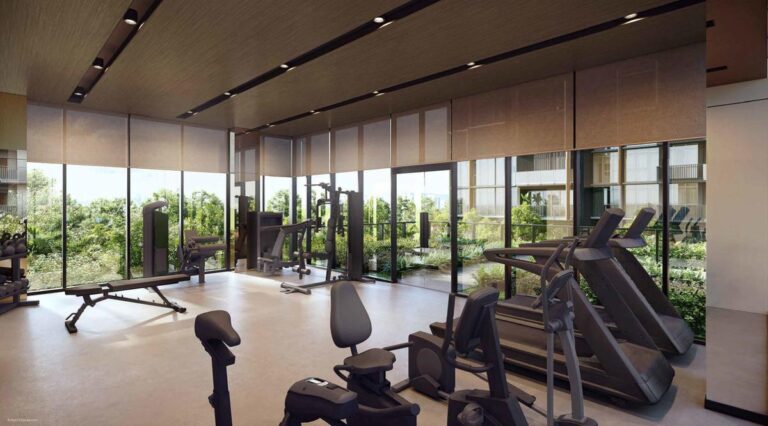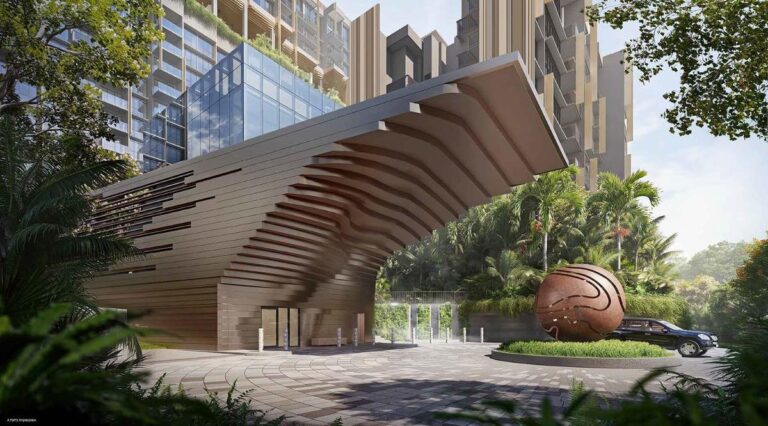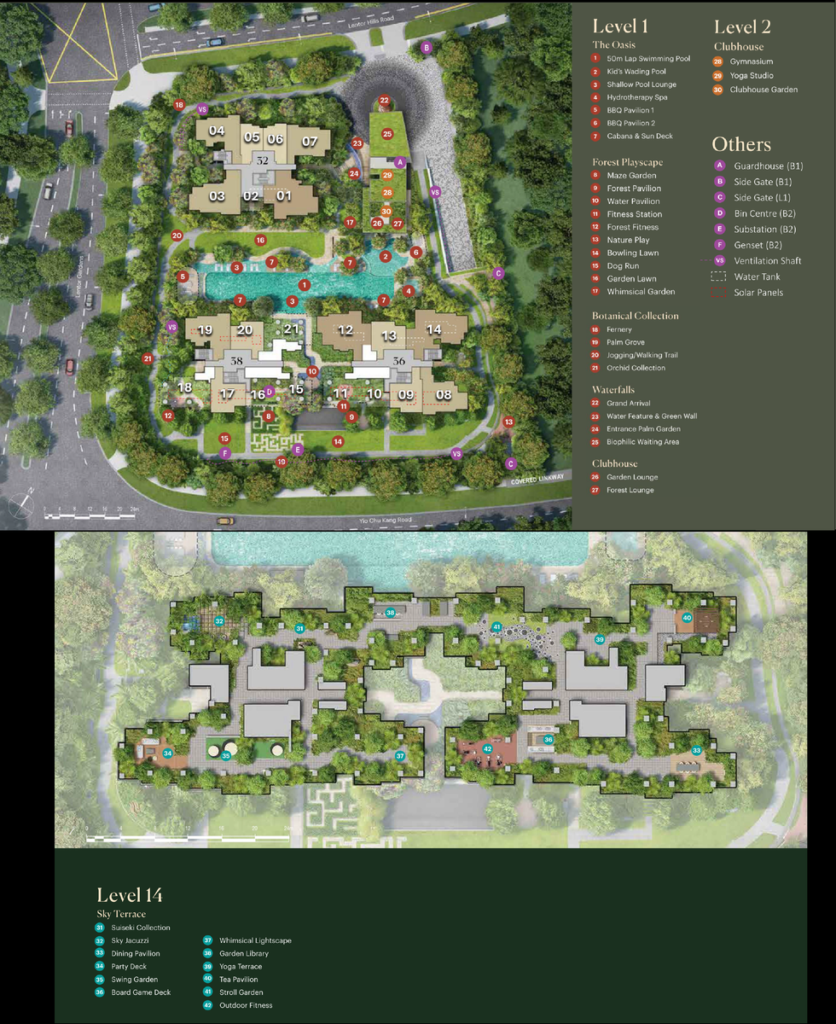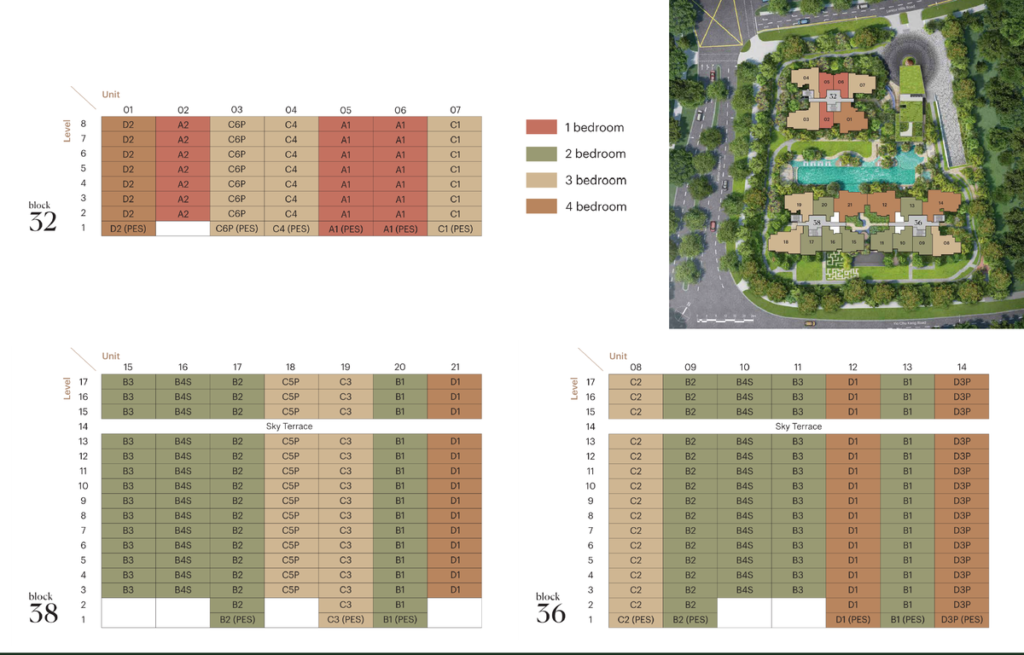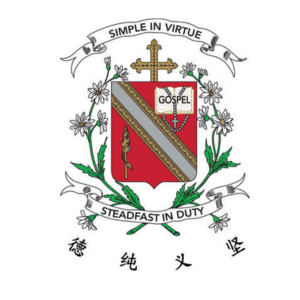Lentoria
Project Key Details
Enquire for Latest Promotions
Contact Sales Team for Latest Prices, Floor plans and Balance Units for sale.
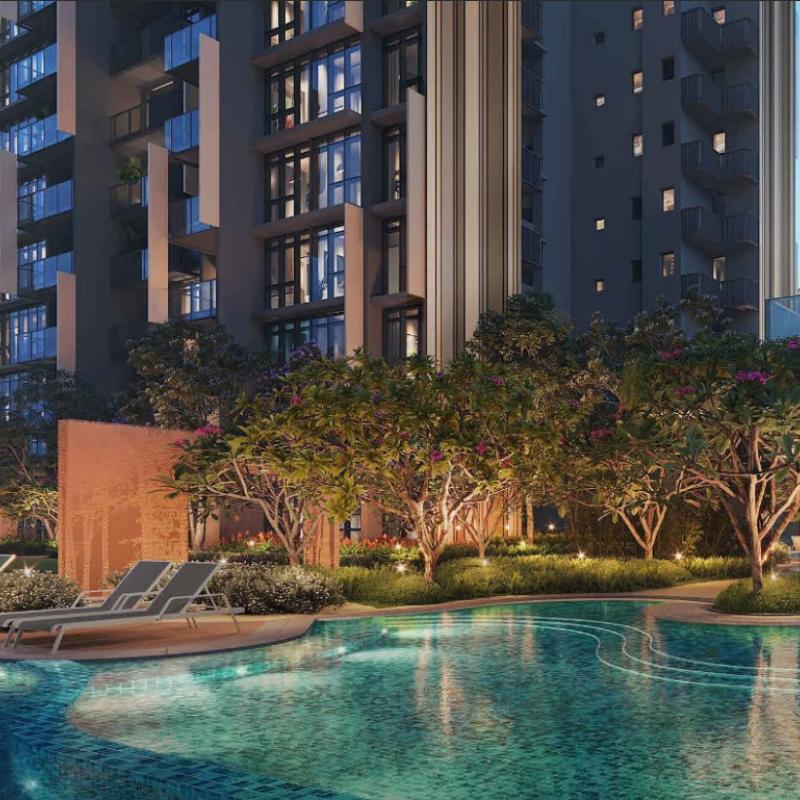
Project Information
Overview
Lentoria is a highly anticipated, newly launched condominium located at 32, 36, and 38 Lentor Hills Road in the rapidly developing residential enclave in Singapore’s District 26. With an expected TOP in July 2027, Lentoria will comprise an estimated 267 units from studios to luxury penthouses. This development is designed with a focus on creating a modern, tranquil living environment that blends urban conveniences with lush surroundings. With its strategic location and proximity to key transport hubs, Lentoria is already making waves in Singapore’s competitive real estate market.
Location and Accessibility
Lentoria is nestled within Singapore’s District 26, a neighbourhood that has been through rapid transformation in recent years. The Lentor MRT station is a stone’s throw away, giving residents easy access to the Thomson-East Coast Line and connecting seamlessly to the city centre and other key areas. In addition, Yio Chu Kang and Mayflower MRT stations are also within a short distance.
Those with vehicles can easily access major expressways such as the Central Expressway (CTE) and Seletar Expressway (SLE), connecting seamlessly with the Central Business District.
Nearby Amenities and Lifestyle Choices
Lentoria is surrounded by a wealth of amenities, with malls like AMK Hub, Thomson Plaza, and Thomson Imperial Court all located within the neighbourhood. Healthcare facilities such as Ang Mo Kio-Thye Hua Kwan Hospital and several clinics are also nearby. For recreation, Bishan-Ang Mo Kio Park and Windsor Nature Park offer ample green spaces for outdoor activities, while Yishun Park is also easily accessible.
Families with children will enjoy proximity to reputable educational institutions like Anderson Primary School, CHIJ St. Nicholas Girls’ School, and Presbyterian High School, all within walking distance. Tertiary institutions such as Nanyang Polytechnic and ITE College Central are also right around the corner.
Developer Profile
Lentoria is being developed by Lentor View, a joint venture between two real estate powerhouses: the Hong Leong Group and Mitsui Fudosan. The Hong Leong Group is a prominent Singapore-based conglomerate with a massive portfolio that includes real estate, hospitality, and finance. Some of their successful past projects include The Avenir, Penrose, and Midwood. Mitsui Fudosan is a leading Japanese real estate developer with decades of experience crafting high-quality residential and commercial projects. Lentoria, a luxurious new condominium, is a direct reflection of their commitment to excellence and their focus on creating sustainable, state-of-the-art residences.
Summary
Lentoria is an exciting new development in the up-and-coming Lentor Hills area. Developed by Lentor View Pte Ltd, a joint venture between the Hong Leong Group and Mitsui Fudosan, the project will comprise an estimated 267 units across three blocks. With Lentor MRT right next door, a wealth of amenities, and reputable schools all in the neighbourhood, Lentoria is an excellent choice for discerning homeowners who want a mix of lush, peaceful surroundings and modern urban conveniences.
Nearby Amenities
Shopping malls nearby:
- AMK Hub – 2.3 km
- Thomson Plaza – 3.4 km
- Thomson Imperial Court – 3.7 km
MRT stations nearby:
- Lentor (TE5) – 164 m
- Yio Chu Kang (NS15) – 1.1 km
- Mayflower (TE6) – 1.4 km
Primary schools nearby:
- Anderson Primary School – 670 m
- Chij St. Nicholas Girls’ School (Primary Section) – 1.2 km
- Mayflower Primary School – 1.2 km
Secondary schools nearby:
- Presbyterian High School – 895 m
- Yio Chu Kang Secondary School – 1.0 km
- Chij St. Nicholas Girls’ School – 1.2 km
International schools nearby:
- The Grange Institution · International Primary & Preschool – 2.2 km
- International French School (IFS) – 3.8 km
- XCL World Academy – 4.7 km
Tertiary education institutions nearby:
- Nanyang Polytechnic – 1.6 km
- ITE College Central – 2.5 km
- DIMENSIONS International College – 5.8 km
Hospitals and clinics nearby:
- Ang Mo Kio-Thye Hua Kwan Hospital – 485 m
- Day Rehabilitation Centre – 561 m
- Tan Medicare Clinic Pte Ltd – 747 m
Recreational areas nearby:
- Bishan-Ang Mo Kio Park – 2.5 km
- Windsor Nature Park – 3.5 km
- Yishun Park – 4.5 km
Map Location
Gallery
Videos
Site Plan
Elevation Chart
Floorplans Overview
Floorplan Overview
| Bedroom Type | Available Units |
|---|---|
| 1 Bedroom | 6 |
| 2 Bedroom | 5 |
| 2 Bedroom + Study | 2 |
| 3 Bedroom | 7 |
| 3 Bedroom Premium | 2 |
| 4 Bedroom | 5 |
1 Bedroom
A1
538 sqft
A1(PES)
538 sqft
A2
538 sqft
2 Bedroom
B1
700 sqft
B2
732 sqft
B3
732 sqft
2 Bedroom + Study
B4S
732 sqft
3 Bedroom
C3
936 sqft
C3(PES)
936 sqft
3 Bedroom Premium
C6P
1,119 sqft
C6P(PES)
1,119 sqft
4 Bedroom
D1
1,206 sqft
D1(PES)
1,206 sqft
D2
1,206 sqft
D2(PES)
1,206 sqft
MRT Station Nearby
Primary Schools Nearby
Enquire for Latest Promotions
Contact Sales Team for Latest Prices, Floor plans and Balance Units for sale.
