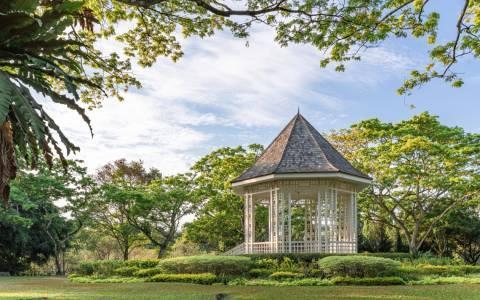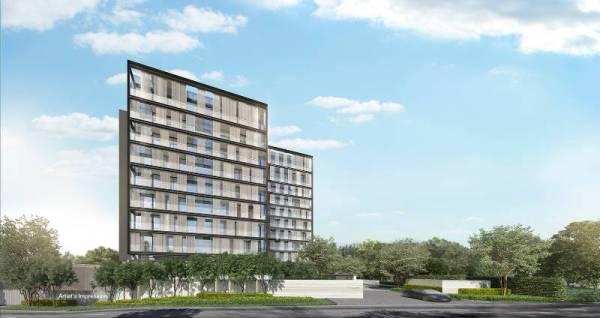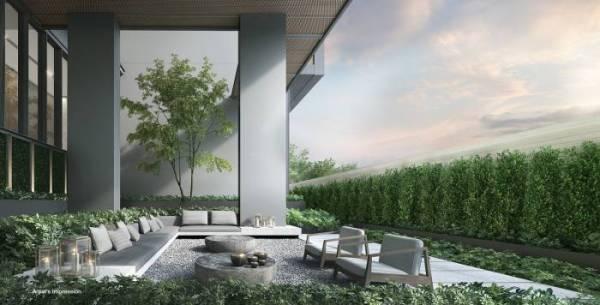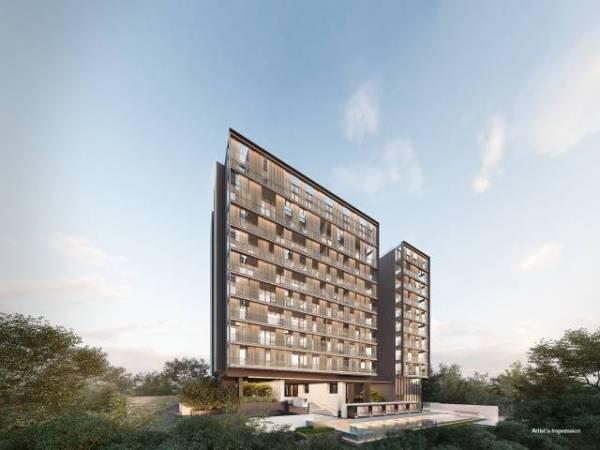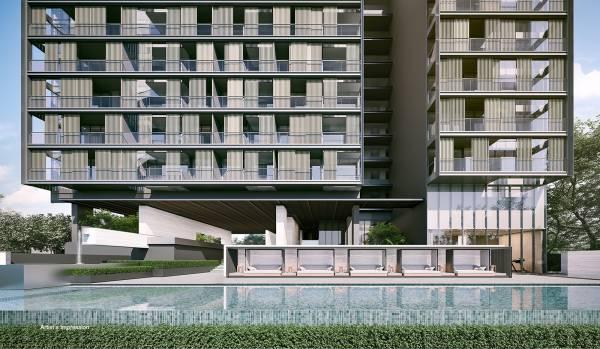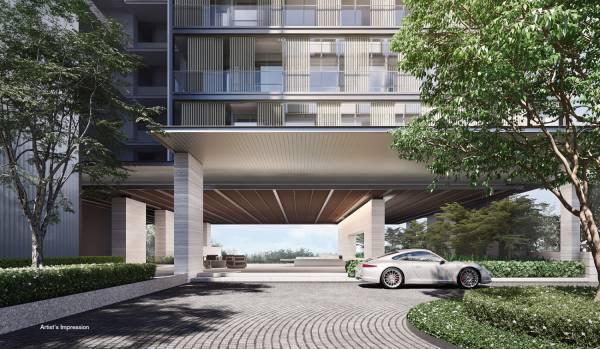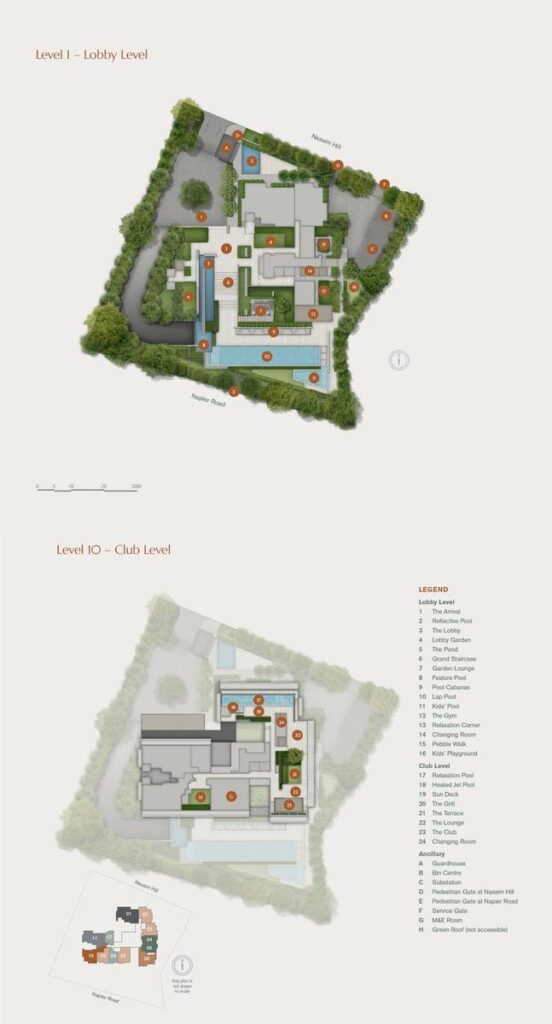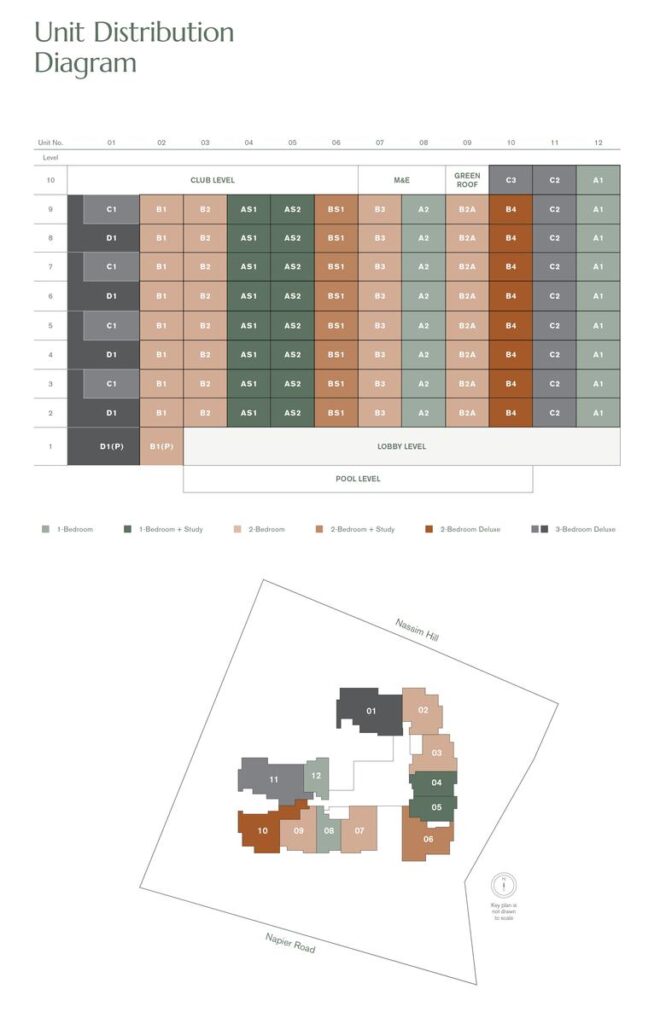19 Nassim
Project Key Details
Enquire for Latest Promotions
Contact Sales Team for Latest Prices, Floor plans and Balance Units for sale.
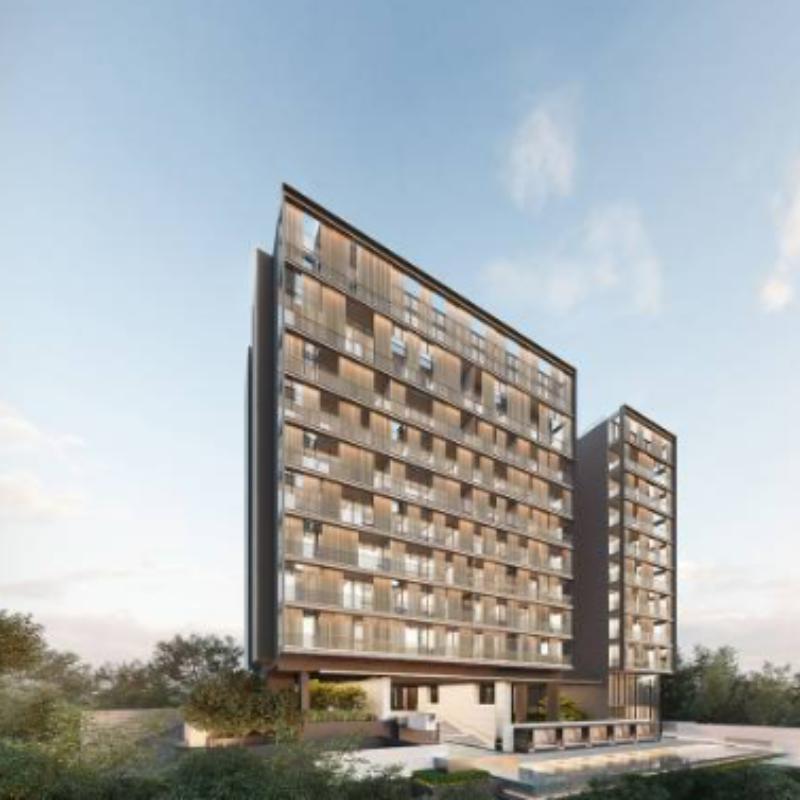
Project Information
Overview
19 Nassim is a newly completed luxury condominium located at Nassim Hill, within Singapore’s prestigious District 10. With a total of 101 exclusive units, this new project is all about urban sophistication, cutting-edge architecture, and meticulously designed layouts, offering a blend of modern luxury and elegance. With an unrivalled location in one of Singapore’s most sought-after districts, this highly anticipated property is already making waves in Singapore’s competitive real estate market.
Location and Accessibility
19 Nassim is tucked away in the heart of District 10, one of Singapore’s most prestigious neighbourhoods. In a prime location that is the perfect blend of convenience and tranquility, the development enjoys excellent connectivity. Napier MRT Station is only 242 metres away, and Orchard Boulevard and Orchard MRT Interchange are also within walking distance, connecting residents easily to the Thomson East Coast and North-South lines.
For those who drive, major roads and expressways such as the Central Expressway (CTE) and Pan Island Expressway (PIE) are easily accessible, facilitating quick commutes to the Central Business District and other parts of Singapore.
Nearby Amenities and Lifestyle Choices
19 Nassim is in an enviable location surrounded by a wealth of amenities. Tanglin Mall is a short 379-meter stroll away, offering a range of retail, dining, and grocery options. The legendary Orchard Road shopping belt is within easy reach, and other major malls like Orchard Towers and Shaw House are also within walking distance. The area is home to many dining and entertainment options, from movie theatres, top restaurants, trendy cafes, and vibrant bars.
For families with children, the development is surrounded by reputable schools like Alexandra Primary School, Crescent Girls’ School, and several international schools such as EtonHouse International School Orchard and Melbourne International School. Healthcare facilities are readily available, with Gleneagles Hospital, Mount Elizabeth Hospital, and several top-notch clinics all within the area. Nature and outdoor lovers can head to the iconic Singapore Botanic Gardens, Fort Canning Park, and The Learning Forest for countless activities like nature walks, hiking, and biking.
Developer Profile
19 Nassim is being developed by Parksville Development Pte Ltd, a wholly owned subsidiary of Keppel Land Limited, a leading real estate developer in Asia with numerous successful projects like Marina Bay Suites, The Glades, Corals at Keppel Bay, The Estrella, and Saigon Sports City. With an impressive portfolio spanning residential, commercial, and mixed-use developments, Keppel Land is consistently demonstrating its commitment to high-quality, sustainable urban developments. With them at the helm, their new luxury development, 19 Nassim, is poised to be a remarkable success.
Summary
19 Nassim is an ultra-luxury freehold condominium located at 19 Nassim Road in Singapore’s prestigious District 10. Developed by Parksville Development Pte Ltd, a subsidiary of Keppel Land, the project features spacious, elegant interiors with premium finishes. Strategically positioned near Orchard Road, it provides easy access to high-end shopping, dining, and entertainment, making it ideal for discerning homeowners seeking a prestigious address.
Nearby Amenities
Shopping malls nearby:
- Tanglin Mall – 379 m
- Orchard Towers – 897 m
- Shaw House – 1.2 km
MRT stations nearby:
- Napier (TE12) – 242 m
- Orchard Boulevard (TE13) – 618 m
- Orchard (NS22 TE14) – 1.2 km
Primary schools nearby:
- Alexandra Primary School – 1.8 km
- Queenstown Primary School – 1.9 km
- Nanyang Primary School – 2.0 km
Secondary schools nearby:
- Crescent Girls’ School – 1.6 km
- Singapore Chinese Girls’ School – 1.8 km
- Queenstown Secondary School – 1.8 km
International schools nearby:
- EtonHouse International School Orchard – 550 m
- Dynamics International School – 830 m
- Melbourne International School – 1.2 km
Tertiary education institutions nearby:
- EHL Hospitality Business School – 422 m
- Tisch School of the Arts – 1.5 km
- Ngee Ann Adelaide Education Center – 1.6 km
Hospitals and clinics nearby:
- International Women’s Clinic Gynae (Gleneagles Br) – 97 m
- Orthopaedic and Neurology Clinic Singapore (新加坡神经内科和骨科专科诊所) – Gleneagles – 101 m
- Charles Chan Heart Clinic – 101 m
Recreational areas nearby:
- The Learning Forest – 716 m
- Singapore Botanic Gardens – 927 m
- Tiong Bahru Park – 2.3 km
Map Location
Gallery
Site Plan
Elevation Chart
Floorplans Overview
Floorplan Overview
| Bedroom Type | Available Units |
|---|---|
| 1 Bedroom | 7 |
MRT Station Nearby
Primary Schools Nearby
Enquire for Latest Promotions
Contact Sales Team for Latest Prices, Floor plans and Balance Units for sale.
