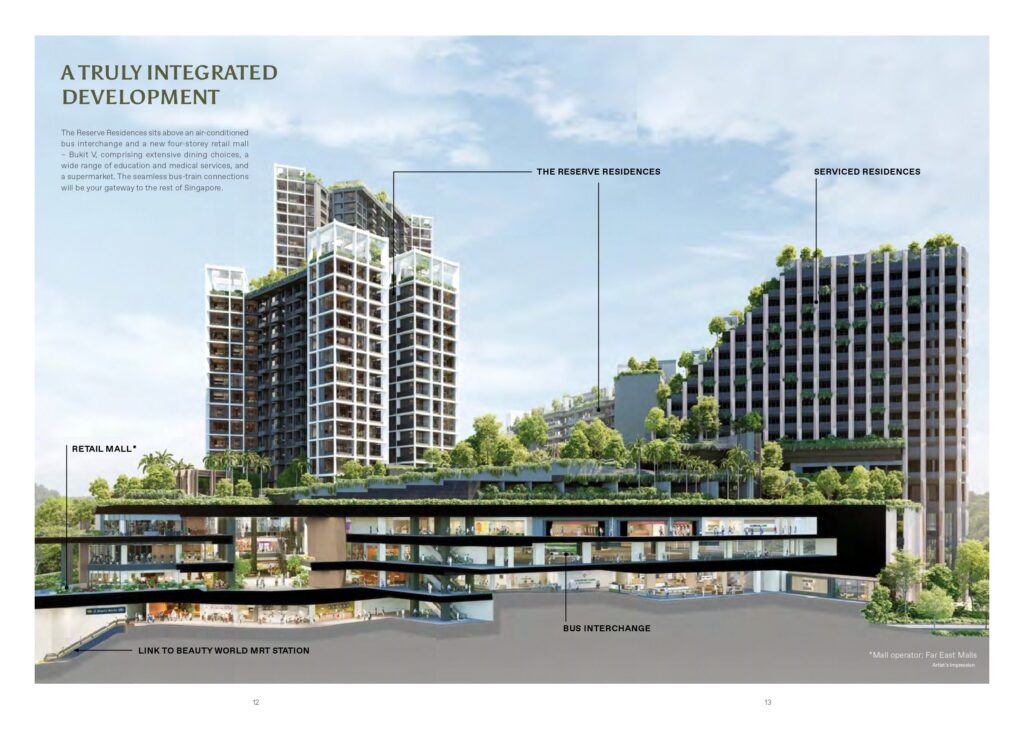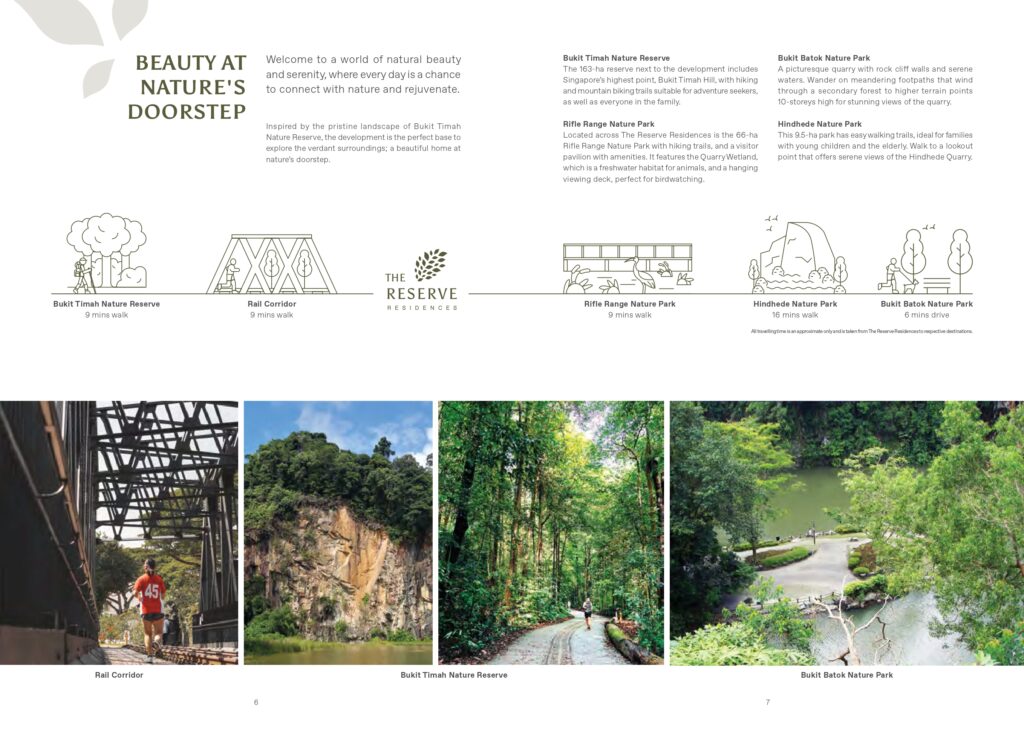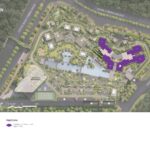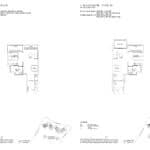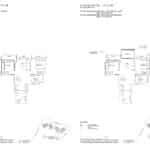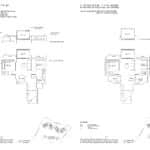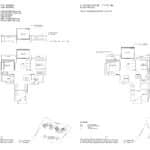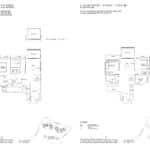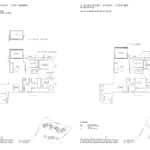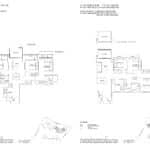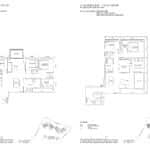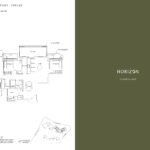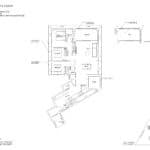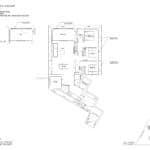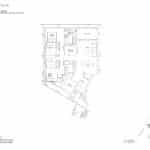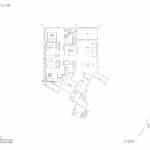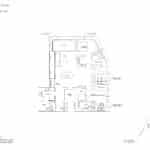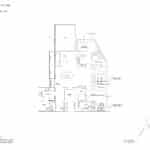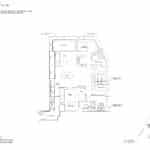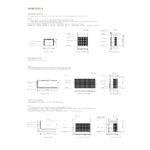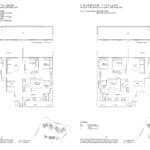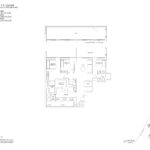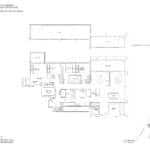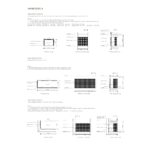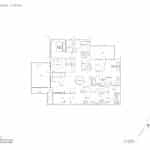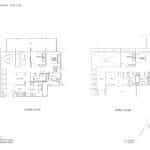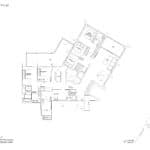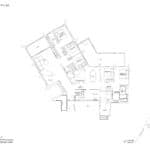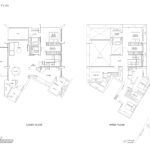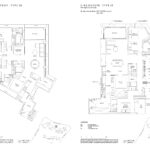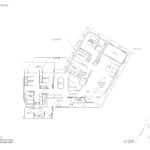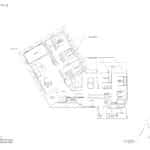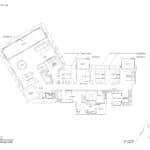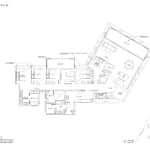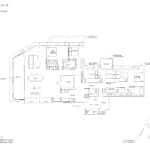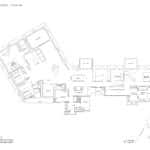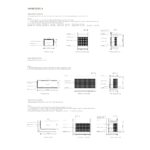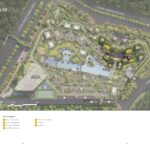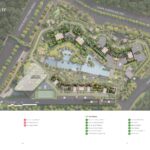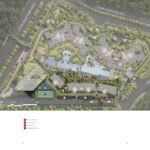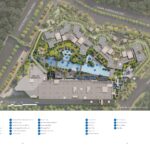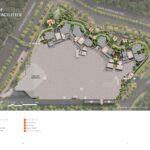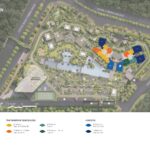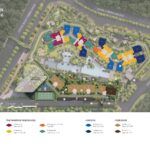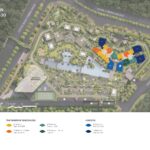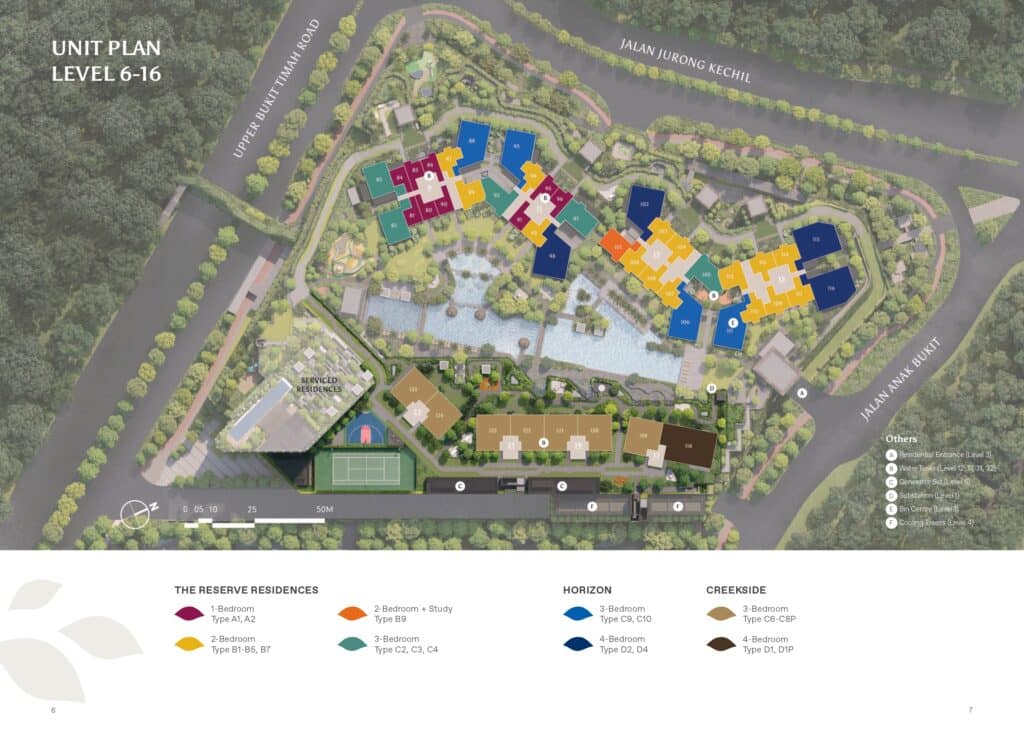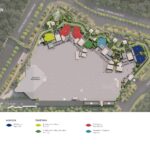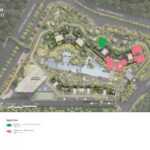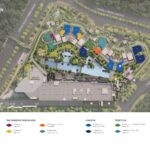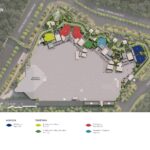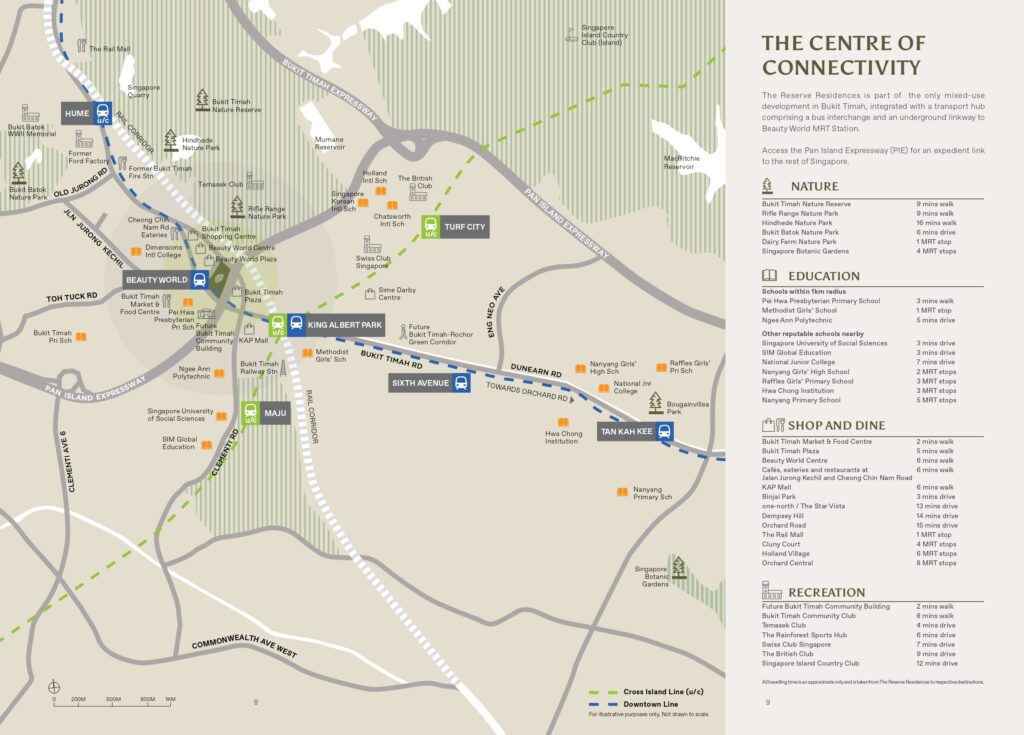Welcome to the launch of the Reserve Residences, the residential part of a new mixed-use development in Upper Bukit Timah. This project is located next to the Beauty World MRT station and is integrated with a transport hub. It is named after the nearby Bukit Timah Hill and Reserve.
The development aims to enhance Beauty World as a green urban village, as part of URA’s plans to rejuvenate the area. It will offer homes along with retail, food and beverage outlets, and civic spaces, creating a lively neighborhood.
The Reserve Residences will be lushly landscaped to add to the area’s greenery, providing a pleasant living environment close to nature. It’s near Bukit Timah Nature Reserve, the Central Water Catchment rainforests, and Upper Pierce Reservoir.
A pedestrian network will connect the buildings with transport nodes and nature parks, making it easy to walk around.
This standout project is being developed by Far East Organisation and its sister company, Sino Group. Far East has a strong track record in residential, retail, and hospitality developments and is also developing One Holland Village, a similar project in Holland Village.
With its unique features and prime location, The Reserve Residences is a highly anticipated launch, set to become a key retail and F&B hub in Bukit Timah.
This mixed-use residential and commercial project is being developed on a site sold by the government. The land was auctioned using a two-stage Concept + Price Tender approach.
The URA used this method to select high-quality development concepts that fit well with the surrounding area and offer good integration of amenities, connected by pedestrian-friendly streets and public spaces.
In the first stage, the Concept Evaluation Committee shortlisted proposals that met their criteria. In the second stage, the site was awarded to the highest bid among the shortlisted proposals.
Far East Organization and its sister company, Sino Group, won with a bid of SGD$1.03 billion. They submitted three different proposals, with the winning design led by WOHA, a famous Singapore architectural firm.
Their bid just edged out a $1.01 billion bid by Wing Tai Holdings and Mercatus Commercial Trust.
Developers are bidding aggressively for sites across Singapore to replenish their depleting land banks, as most of their current projects are nearly sold out. They also expect housing demand to increase as the Singapore economy gradually recovers this year.
According to the URA, the proposal from Far East Organization and Sino Group shows a well-planned design with spacious building blocks and a thoughtful tropical style.
This new residential and commercial complex will cover about 1,039,000 square feet.
219,672 square feet of this will be a three-story shopping mall with a basement. The mall will include shops, clinics, food and beverage outlets, a supermarket, and education and childcare services. It will be directly connected to the Beauty World MRT station via a pedestrian underpass.
The complex will also be integrated with the new Beauty World Bus Interchange, making it a key transport hub for the Bukit Timah area.
21,500 square feet will be dedicated to a community space designed as an “intergeneration hub” for children, youth, and seniors. Additionally, there will be a 19,375 square foot plaza for community and special events.
The URA stated that “a central atrium located in the heart of the development will be an attractive, naturally ventilated sheltered public space for various seasonal and community events.”
The remaining space will be used for serviced apartments and residential units, many of which will offer clear panoramic views of Bukit Timah Nature Reserve.
Far East Organisation mentioned that the design is inspired by the natural beauty of the nearby Bukit Timah Nature Reserve. They aim to create a lively urban village surrounded by lush gardens and spaces. The towers are positioned to provide many residents with panoramic views of the nature reserve.
There will also be ‘Forest Gardens’ on the third floor, which will be publicly accessible communal gardens, adding to the greenery visible from the street.
Far East is well-suited for this project due to their extensive experience with mixed-use developments. Their goal is to create a new landmark in the prime Bukit Timah area.
URA’s Master Plan
Read MoreThe Reserve Residences is a key part of URA’s plans for redeveloping and rejuvenating the Beauty World area. It is the first large-scale mixed-use project to launch here in many years.
To the west of the site, above the Beauty World MRT station, there is another plot zoned for mixed-use. When this plot is released for sale in the future, it is expected to set a new benchmark in value. Together with The Reserve Residences, this development could transform the area into a bustling and vibrant hub.
here are several older shopping centers around the site that are prime candidates for en-bloc redevelopment, particularly Bukit Timah Plaza to the east and Beauty World Centre and Beauty World Plaza to the west. If these redevelopments happen, they should boost real estate values and contribute to the revitalization of the neighborhood.
The URA master plan for the area aims to take advantage of the abundant nature reserves, greenery, and parks. These natural spaces will be made more accessible to residents and visitors.
A “Green Promenade” will be created along Upper Bukit Timah Road, connecting to the Bukit Timah-Rochor Green Walk. Additionally, there are the Coast-to-Coast Trail, Rifle Range Nature Park nearby, and the Rail Corridor.
Beauty World and the old Bukit Timah Fire Station will serve as gateways to the surrounding nature and heritage sites.
The Rail Corridor, once a railway line, has been transformed into a popular green community space. Along the corridor, sites like the Bukit Timah Railway Station and Station Master’s Quarters have been preserved, restored, and repurposed. The station will now serve as a base for community activities and as a heritage gallery.
Locational Attributes
Read MoreAnother advantage of this location is its position on Upper Bukit Timah Road. The Reserve Residences is situated right across Clementi Road from the upscale Bukit Timah neighborhood, where properties are sold at a premium. A few years ago, homes at Mayfair Modern and Fourth Avenue Residences were already selling for about $1,900 to $2,455 per square foot.
Since then, the overall market has risen significantly. Integrated developments like The Reserve Residences also tend to command higher prices.
Additionally, Bukit Timah Road is renowned for its “education belt,” featuring some of Singapore’s most prestigious schools and tertiary institutions, as well as several international schools. These schools are easily accessible to residents of The Reserve Residences via the Downtown MRT line.
About the Neighborhood
Read MoreThe Reserve Beauty World condo will be a mixed-use high-rise, similar to other high-rises along Bukit Timah Road. However, further away from the main road, the residential areas are mostly low-rise, consisting of low-rise condominiums and landed houses on quiet, leafy streets. In between, there are several old shophouses with eateries and small shops.
The area is beautifully set against the greenery of Bukit Timah Hill Nature Reserve and Bukit Timah Hill. This mix of low and high-rise buildings, old and new structures, and abundant greenery gives the neighborhood a unique charm and character. It appeals to both young locals and expats.
If you are interested in living close to nature parks and historic parts of Singapore, The Reserve Residences might be perfect for you. Contact us, and we will keep you updated on launch dates, floor plans, prices, and other details.
Project Information
Name: The Reserve Residences
Developer: Far East Organization + Sino Group
Status: Integrated Development (Commercial + Residential)
Address:
- 9 Jalan Anak Bukit, Singapore 589603
- 11 Jalan Anak Bukit, Singapore 589604
- 13 Jalan Anak Bukit, Singapore 589605
- 15 Jalan Anak Bukit, Singapore 589770
- 17 Jalan Anak Bukit, Singapore 589771
- 19 Jalan Anak Bukit, Singapore 589772
- 21 Jalan Anak Bukit, Singapore 589773
- 23 Jalan Anak Bukit, Singapore 589774
District: 21
Site Area: 32,185 m² (346,439 sq ft)
Gross Floor Area (GFA): 96,555 m² (1,039,318 sq ft)
GFA Distribution:
- Residential – 63,080 m² / 678,993 sq ft
- Serviced Apartments – 9%
- Retail – 20,408 m² / 219,672 sq ft
Mall Retail Mix: Planned for Supermarket, Clinic, F&B, Shops, Education Centre, and Childcare Centre (subject to confirmation)
Plot Ratio: 3.0
Tenure: 99 years leasehold from 30 August 2021
Estimated TOP Date: 1st Quarter 2028
No. of Storeys:
- Low-Rise Tower: Levels 6 to 11
- Mid-Rise Tower: Levels 4 to 16
- High-Rise Tower: Levels 4 to 32
No. of Units:
- 732 Residential Apartments
- Approximately 160 Serviced Apartments
Architect: WOHA Architects Pte Ltd
Landscape Architect: ICN Design International Pte Ltd
Quantity Surveyor: Threesixty Cost Management Pte Ltd
C&S Engineer: KTP Consultants Pte Ltd
M&E Engineer: Bescon Consulting Engineers Pte Ltd
Acoustic Consultant: Arup Singapore Pte Ltd
Greenmark Consultant: Building System and Diagnostics Pte Ltd
Floor Plans
The Reserve Residences Site Plan
The Reserve Residences @ Beauty World is located on a large plot of land in Upper Bukit Timah. This site is rhomboid-shaped and surrounded by roads on all four sides.
The Pan-Island Expressway (PIE) runs along the south-east edge, while Jalan Anak Bukit is on the north-east boundary. Access to the site is from Upper Bukit Timah Road to the south-west and Jalan Jurong Kechil to the north-west, which are less busy and more suitable for entry and exit.
The best views are to the north-east across Jalan Anak Bukit, offering an unblocked view of the greenery of Bukit Timah Nature Reserve and Bukit Timah Hill.
The development includes four residential blocks sitting above a three-story shopping podium:
- Block 1: A 160-unit serviced apartment block next to the PIE.
- Block 2: An 11-storey low-rise residential block with 12 exclusive garden villas, each sharing a private lift between every two units.
- Block 3: A 16-storey mid-rise residential block.
- Block 4: A 32-storey high-rise residential block, the tallest in the area, serving as a landmark in Bukit Timah.
There are over 70 facilities spread across three main levels (L4, L5, L6) and the Sky Terraces (at L12, L17, L32, and L33).
Showflat
Showflat Unit Types
- Type A2: 1 Bedroom, Stacks 9 & 11, 46 sq m / 495 sq ft
- Type B7A: 2 Bedroom, Stack 15, 69 sq m / 743 sq ft
- Type C8: 3 Bedroom, Stacks 19, 21, 23, 108 sq m / 1,163 sq ft
- Type D4: 4 Bedroom, Stack 15, 151 sq m / 1,625 sq ft
This project also features two special collections of units:
Creekside
- Exclusive low-rise collection
- Close to nature with pool and facility views
- High ceiling of 3.15m and natural marble finishes
- Some units have private lifts, others share a common lift with one other unit per floor
- Direct lift access to a special parking zone on level 5
- Unit types include 3 Bedroom (C6 to C8P) and 4 Bedroom (D1, D1P)
Treetops
- Premium collection
- Top-floor penthouses, duplexes, and units with private gardens and landscaped areas
- Located on Level 4 (ground floor units), Level 16, and Level 32 (highest floor)
- High ceilings of 3.15m and high-end materials including natural marble
- Unit types include:
- 4 Bedroom + Study (G1)
- 4 Bedroom + Study Sky Terrace (D5)
- 4 Bedroom + Study Duplex (G2)
- 5 Bedroom (G3, G4)
- 5 Bedroom Sky Terrace (E1-E3)
- 5 Bedroom Duplex (G5)
- 5 Bedroom Penthouse (P1-P4)
Pricing
Unit Types and Prices
Read More| The Reserve Residences | |
| Unit Description | Type |
| 1 Bedroom | A1/A2 |
| 2 Bedroom | B1 – B7A |
| 2 Bedroom + Study | B8 – B9A |
| 3 Bedroom | C1 – C5 |
| Sub-Total Units | |
| Horizon | |
| 3 Bedroom | C9 – C10P |
| 4 Bedroom | D2 – D4 |
| Sub-Total Units | |
| Creekside (Exclusive Low-Rise Collection) | |
| 3 Bedroom | C6 – C8P |
| 4 Bedroom | D1/D1P |
| Sub-Total Units | |
| Treetops (The Premium Collection) | |
| 4 / 5 Bedroom + Sky Terrace | E1 – E3 |
| 4 / 5 Bedroom + PES | G1 – G5 |
| Penthouses | P1 – P4 |
| Sub-Total Units | |
| Total Number of Units |
Note: Floor areas include any voids, patios, balconies, terraces, and A/C ledges.
The Reserve Residences Price Ranges
Read MoreThe starting indicative prices for the VIP Preview are listed below.
| Unit Description |
| ——————————– |
| The Reserve Residences |
| 1 Bedroom (no balcony) |
| 1 Bedroom (with balcony) |
| 2 Bedroom + 1 Bath |
| 2 Bedroom + 2 Bath |
| 2 Bedroom + Study |
| 3 Bedroom |
| 3 Bedroom + Study |
| Horizon |
| 3 Bedroom |
| 4 Bedroom |
| Creekside (Exclusive Low-Rise Collection) |
| 3 Bedroom |
| 4 Bedroom |
| Treetops (The Premium Collection) |
| Treetops Garden Villas |
The Reserve Residences Condo Pricing Background
Read MoreOn August 30, 2021, the URA announced that it had awarded the development site to a collaboration between Singapore property giant Far East Organisation (FED) and its sister company, Sino Group. This coveted 32,200 square meter land parcel, zoned for both commercial and residential use, attracted intense competition. Far East submitted three separate proposals and secured the site with the highest bid of SGD$1.03 billion, narrowly beating the second-highest bid of SGD$1.01 billion from Wing Tai Holdings and Mercatus Commercial Trust.
Analysts noted that the small 1.7% gap between the top bids suggests the site was sold at fair market value. With a plot ratio of 3, the total gross floor area for the project will be 1,039,318 square feet. This results in a land cost of SGD$989 per square foot per plot ratio (PSF PPR). Including all construction and development costs, charges, and overheads, FED is likely looking at prices above SGD$2,500 PSF to maintain a margin.
A close comparison is Fourth Avenue Residences, a 99-year leasehold development located near Sixth Avenue MRT station on the same line, just two stations away. Although it is closer to town and Bukit Timah, it does not offer the benefits of an integrated development. Fourth Avenue Residences sold out last year at prices ranging from SGD$2,356 to SGD$2,728 PSF.
Developer
The Reserve Residences, an integrated development, is being built by Far East Organization and Sino Group. Both Far East and its lead architect have extensive experience in developing, designing, and managing high-quality mixed-use projects in Singapore and overseas. In addition to the successful Watertown in Punggol, they are currently working on One Holland Village in the heart of Holland Village.
Far East Organization and Sino Group
Far East Organization, along with its Hong Kong-listed sister company Sino Group, is one of Asia’s leading real estate companies. Established in 1960, the group includes development and investment entities across Singapore, China, Hong Kong, Australia, and Malaysia.
They develop, own, and manage properties across various real estate segments, including retail, office, industrial, commercial, residential, healthcare, and hospitality.
As the largest privately held real estate company in Singapore, Far East has significantly contributed to the transformation of the Singapore skyline. They have been involved in over 780 development projects, such as Altez, Skyline @ Orchard Boulevard, River Place, The Cairnhill, The Scotts Tower, Cyan, Silversea, The Sound, and Seawind at East Coast.
In total, they have added over 55,000 residences to Singapore’s housing market, making up about one in every six private homes in the country. Far East Organization is also Singapore’s largest private residential landlord.
The group is dedicated to building homes that enhance the lives of buyers and tenants. This commitment is reflected in their achievement of 11 FIABCI World Prix d’Excellence awards, the highest honor in the global real estate industry.
Location
The Reserve Residences are located at the corner of Upper Bukit Timah Road and Jalan Jurong Kechil, near the upscale Bukit Timah neighborhood. This area has a rich history and still features some old shophouses along its streets.
Public Transport & MRT Line
The Reserve Residences have a direct underground link to the Beauty World MRT station. The LTA and URA designed the station with a ready passage for seamless connectivity to the Beauty World Bus Interchange. Residents will have direct, sheltered access to both the MRT system and bus services.
Beauty World station is on the Downtown MRT Line, which runs along Bukit Timah Road to various destinations including Botanic Gardens, Newton, Bugis, Marina Bay, Chinatown, and Fort Canning. Travel time is 12 minutes to Newton and 22 minutes to Bayfront.
Shops, F&B, Supermarkets, Banks
Residents will have access to a variety of amenities. The Reserve Residences will include a shopping mall serving the wider Upper Bukit Timah community, featuring a range of F&B and retail outlets.
Across Jalan Jurong Kechil is Linq @ Beauty World with its ground-level shops. Nearby, there are Beauty World Plaza, Beauty World Centre, and Bukit Timah Shopping Centre, which, although older, may be ripe for redevelopment, potentially transforming the area into a major shopping hub.
Bukit Timah Plaza, east of The Reserve Residences, is currently a popular shopping center catering well to local needs. Together, these provide a comprehensive range of lifestyle and retail options, including F&B outlets, lifestyle goods and services, supermarkets, banks, and medical and dental clinics.
There are also numerous shops and services around the site, including coffee shops, eateries, cafes, salons, spas, and car accessory outlets. Additionally, Bukit Timah Market and Food Centre are diagonally across the main road, offering something for everyone.
Schools
The Reserve Residences are within 1 KM of Pei Hwa Presbyterian Primary School, less than a 5-minute walk across Upper Bukit Timah Road. Methodist Girl’s School is also within a 1 KM radius, at King Albert Park MRT station.
The Downtown MRT line provides access to top-ranking schools along Bukit Timah Road, such as Nanyang Girls’ High, Raffles Girls’ Primary, National Junior College, Hwa Chong Institution, and Anglo-Chinese and Singapore Chinese Girls schools.
Bukit Timah also hosts several international schools and tertiary institutions, including Chatsworth International (Bukit Timah Campus), Hollandse School, Singapore Korean International School, Swiss School in Singapore, Ngee Ann Polytechnic, Singapore Polytechnic, and the National University of Singapore (Bukit Timah campus).
Lifestyle Amenities
The Reserve Residences are just across Jalan Anak Bukit from Rifle Range Nature Park and Bukit Timah Nature Reserve. Nature lovers can enjoy hiking trails in the park, while the nature reserve is home to a rich and diverse ecological system with much of the nation’s native flora and fauna.
Accessibility
The location offers quick access to the island-wide expressway network, with the nearest PIE (Pan Island Expressway) exit just a couple of minutes’ drive away. It takes about 25 minutes to reach Changi International Airport and 20 minutes to Raffles Place and the CBD during off-peak hours.
Click here to view the full The Reserve Residences Brochure.
