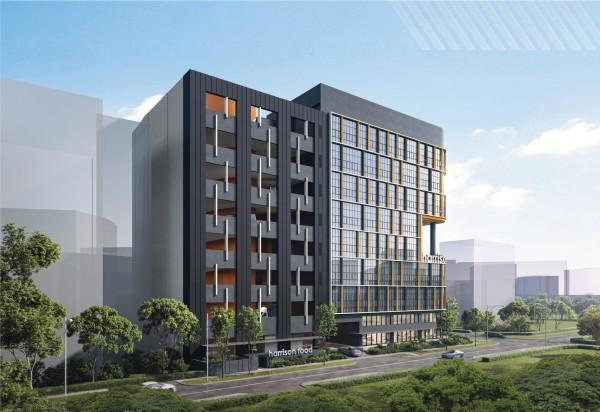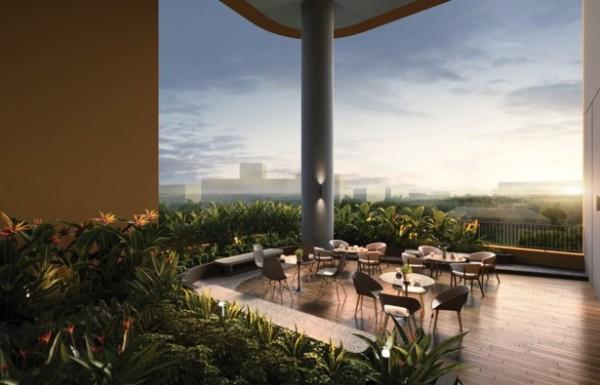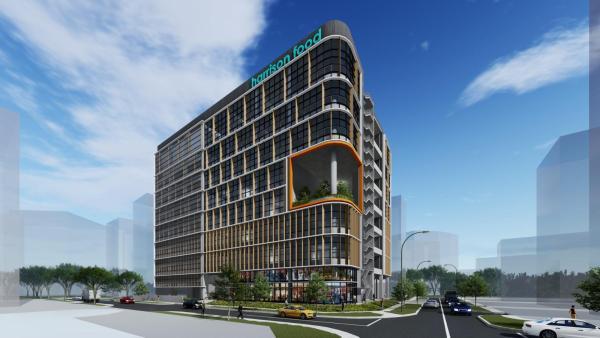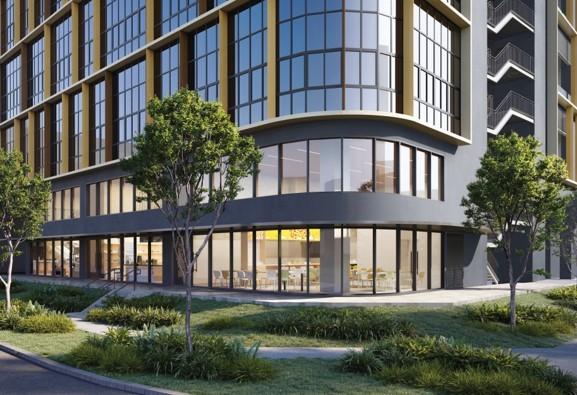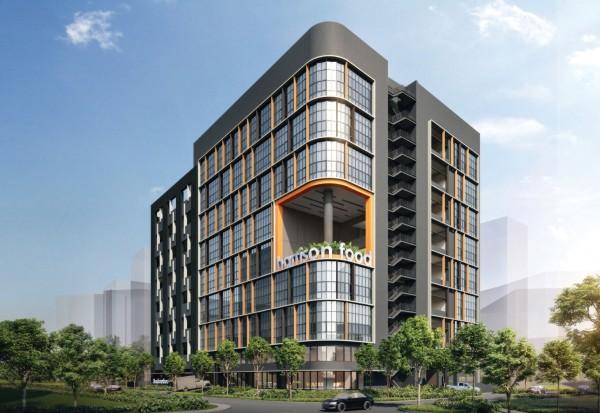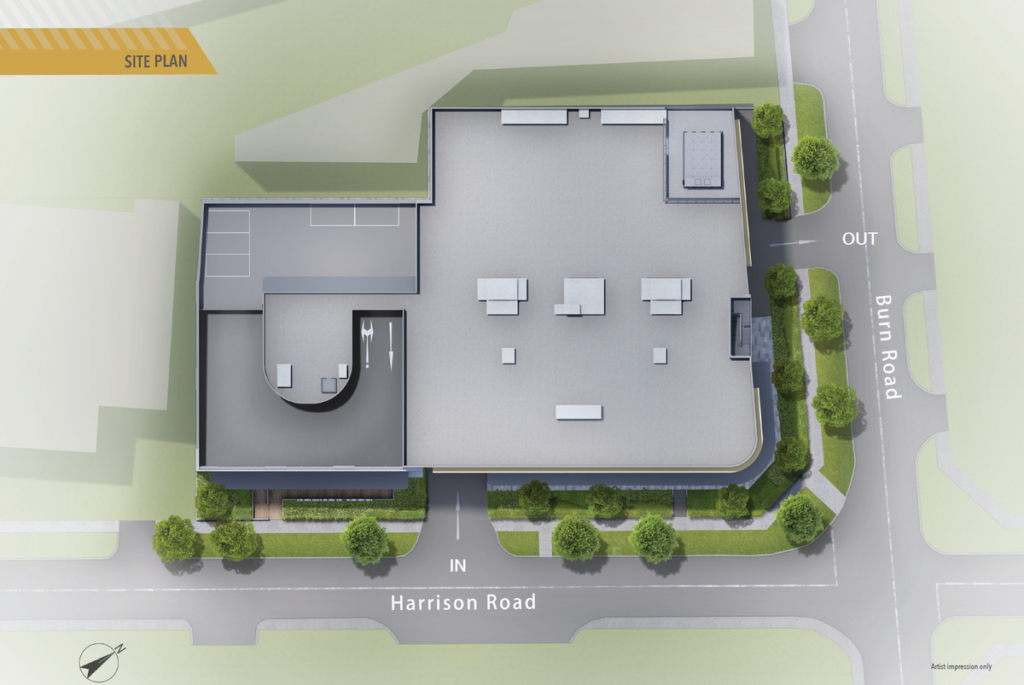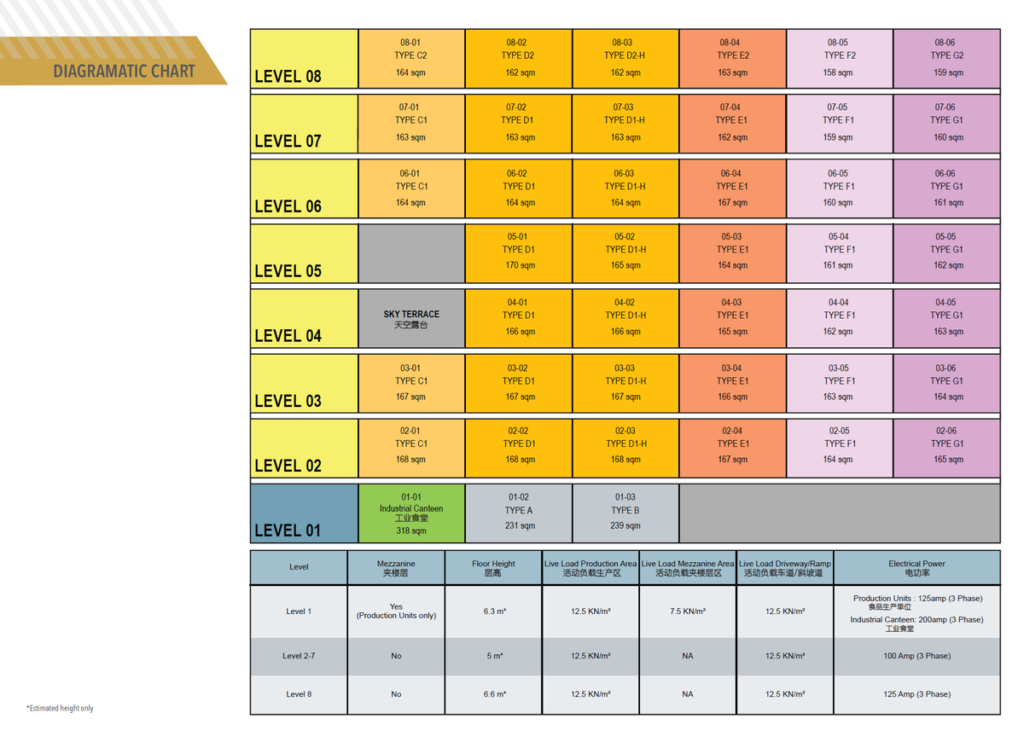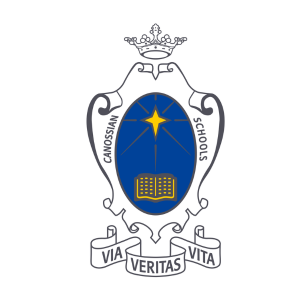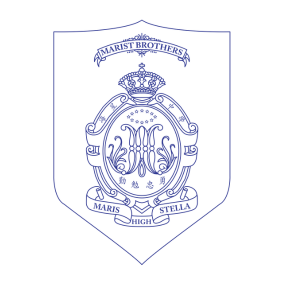Harrison Food Building
Project Key Details
Enquire for Latest Promotions
Contact Sales Team for Latest Prices, Floor plans and Balance Units for sale.
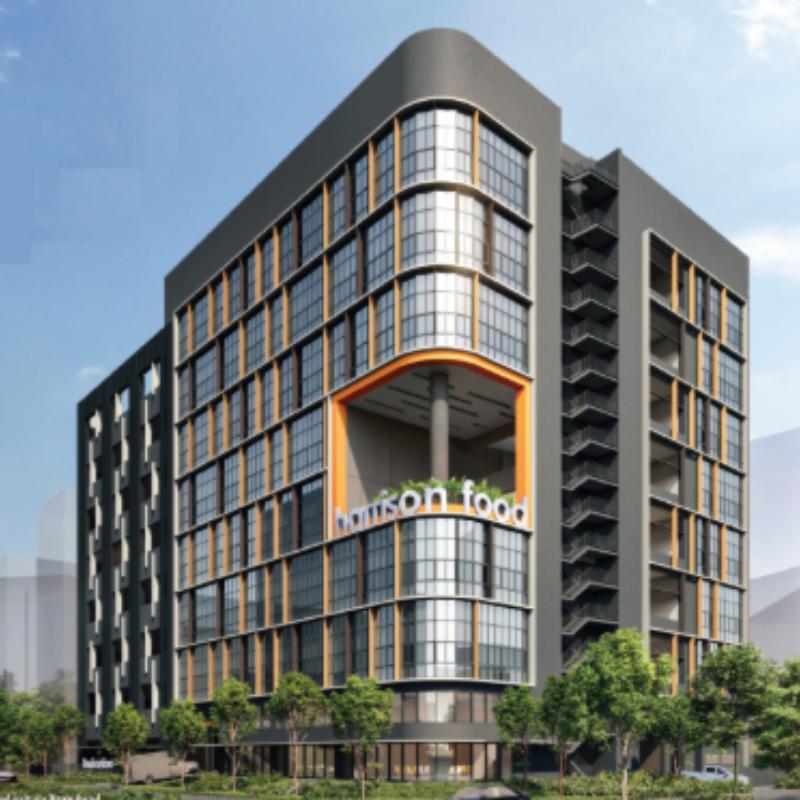
Project Information
Overview
Harrison Food Building is a newly launched commercial development located at 7 and 9 Harrison Road in the MacPherson area within District 13. Estimated to TOP in 2027 and comprising an estimated 42 commercial units and attached canteen, this project is strategically located in a modern, rapidly evolving business area. The proximity to key amenities and transport hubs make it an attractive choices for businesses looking to establish or expand their brand in the central-east region of Singapore.
Location and Accessibility
Harrison Food Building is located in Macpherson, District 13, enjoying a prime city-fringe location that offers a blend of connectivity and tranquility. The development is next door to Tai Seng MRT on the Circle Line, allowing easy access to the city centre and other major business hubs. Bartley and Mattar MRT stations are also a short walk away.
Those with vehicles enjoy smooth travel with major expressways such as the Pan Island Expressway (PIE) and Kallang-Paya Lebar Expressway (KPE), connecting seamlessly to key hubs like the Central Business District, Changi Airport, and Orchard Road.
Nearby Amenities and Lifestyle Choices
During breaks, staff and visitors can enjoy a multitude of dining, entertainment, and retail options in the nearby Grantral Mall and Poiz Centre. Staff with children can also plan logistical efficiency with proximity to reputable schools in the vicinity such as Cedar Primary School, Maris Stella High School, and Bartley Secondary School all within a short walk.
Healthcare needs are also well-met with clinics like Hikmeted and DR Systeme located a short walk away. For recreation, lush, green spaces like Kallang Riverside Park and Bedok Reservoir Park are located close by.
Developer Profile
Harrison Food Building is being developed by Powermatic Data Systems Ltd, a leader in wireless connectivity solutions and antennas. Founded in 1985 and listed in 1992, Powermatic manages several subsidiaries, including property investment and management of the freehold Harrison Industrial Building. Its diversified portfolio highlights both technological expertise and long-term growth through strategic property development. Powermatic’s success in managing Harrison Food Building lies in its strong track record of combining technology-driven efficiency with strategic property investments.
Summary
Developed by Powermatic Data Systems Limited, Harrison Food Building, is a state-of-the-art, eight-storey freehold commercial building located along Harrison Road in Macpherson, Singapore’s District 13. Featuring an estimated 42 units and an attached canteen, the development is strategically located close to Tai Seng MRT station and major expressways, allowing for excellent connectivity. TOP is estimated to be 2027.
Nearby Amenities
Shopping malls nearby:
- Grantral Mall – 375 m
- Poiz Centre – 1.8 km
- The Poiz Centre – 1.8 km
MRT stations nearby:
- Tai Seng (CC11) – 370 m
- Bartley (CC12) – 881 m
- Mattar (DT25) – 972 m
Primary schools nearby:
- Cedar Primary School – 956 m
- Maris Stella High School (Primary Section) – 1.0 km
- Canossa Catholic Primary School – 1.1 km
Secondary schools nearby:
- Bartley Secondary School – 558 m
- Maris Stella High School – 975 m
- Cedar Girls’ Secondary School – 1.1 km
International schools nearby:
- Nexus International School (Singapore) – 1.6 km
- Stamford American International School, Singapore – 1.7 km
- DPS International School— Kovan Campus (Main Campus) – 2.1 km
Tertiary education institutions nearby:
- James Cook University Singapore – 2.4 km
- TMC Academy – 2.4 km
- DIMENSIONS International College – 3.0 km
Hospitals and clinics nearby:
- Hikmeted – 97 m
- DR Systeme – 237 m
- Loo Leong Sie Medical Hall – 238 m
Recreational areas nearby:
- Kallang Riverside Park – 3.6 km
- Toa Payoh Town Park – 4.1 km
- Bedok Reservoir Park – 4.5 km
Map Location
Gallery
Site Plan
Elevation Chart
Floorplans Overview
Floorplan Overview
| Bedroom Type | Available Units |
|---|---|
| Factory | 29 |
Factory
1st Storey
2,486 sqft
2nd Storey
1,765 sqft
3rd Storey
1,754 sqft
4th Storey
1,743 sqft
5th Storey
1,732 sqft
6th Storey
1,722 sqft
7th Storey
1,754 sqft
8th Storey
1,765 sqft
MRT Station Nearby
Primary Schools Nearby
Enquire for Latest Promotions
Contact Sales Team for Latest Prices, Floor plans and Balance Units for sale.
