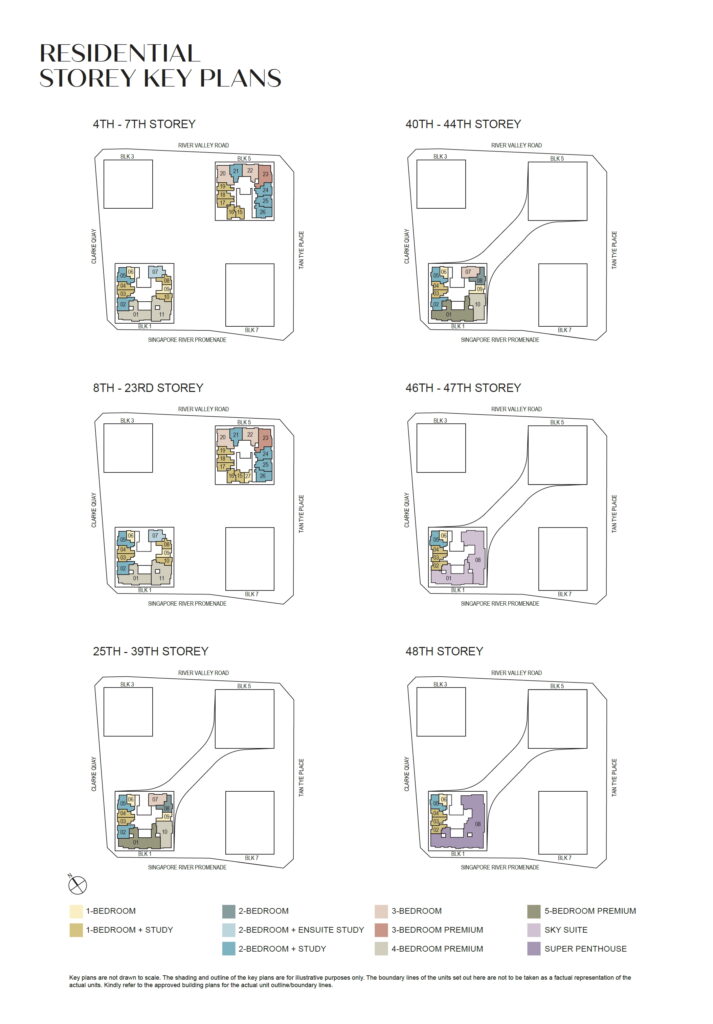Canninghill Piers 康宁河湾
Project Key Details
Enquire for Latest Promotions
Contact Sales Team for Latest Prices, Floor plans and Balance Units for sale.

Project Information
The Clarke Quay District 6 location provides direct access to the Singapore River precinct through its mixed use riverfront development. The development connects directly to Fort Canning MRT Downtown Line at 65 meters and Clarke Quay MRT North East Line is 470 meters away and Dhoby Ghaut Interchange is less than 800 meters away. The development provides easy access to CTE. The development connects to Clarke Quay Central and Funan through sheltered walkable paths.
The development includes retail and dining and hotel facilities which enhance the riverside dining experience. The Fort Canning Park location is situated at a distance of 269 meters. The residents of the development can access daily necessities through Clarke Quay Central and Funan. The nearby healthcare facilities include Cotovia Clinic UE Square and 1Aesthetics Medical and Surgery.
The development will have 696 residential units with 1 to 5 bedroom apartments and penthouses starting from 500 sq ft and offering facilities like infinity pool, gym, BBQ pavilions, sky gardens, function rooms, concierge and children’s play. The nearby educational institutions include River Valley Primary School, School of the Arts Singapore and international schools. The launch date will bring forth additional details about the project.
Nearby Amenities
Shopping malls nearby:
- Liang Court – 261 m
- Clarke Quay Central – 409 m
- Funan – 613 m
MRT stations nearby:
- Fort Canning (DT20) – 65 m
- Clarke Quay (NE5) – 470 m
- Dhoby Ghaut (NS24 NE6 CC1) – 754 m
Primary schools nearby:
- River Valley Primary School – 948 m
- St. Margaret’S Primary School – 1.3 km
- Anglo-Chinese School (Junior) – 1.9 km
Secondary schools nearby:
- School Of The Arts, Singapore – 913 m
- Outram Secondary School – 1.1 km
- Madrasah Aljunied Al-Islamiah – 2.0 km
International schools nearby:
- Integrated International School – 956 m
- International Schooling – 1.2 km
- Insworld Institute @ North Bridge Centre – 1.3 km
Tertiary education institutions nearby:
- M.A.D. School – 323 m
- BAC College (Singapore) – 509 m
- Nanyang Institute of Management – 667 m
Hospitals and clinics nearby:
- Cotovia Clinic UE Square – 240 m
- Chong Hoe Healthcare TCM @Clarke Quay – 403 m
- 1Aesthetics, Medical & Surgery (Dr Wan Chee Kwang) – 403 m
Recreational areas nearby:
- Fort Canning Park – 269 m
- Merlion Park – 1.2 km
- Tiong Bahru Park – 2.3 km
Map Location
Gallery
Site Plan
Floorplans Overview
Floorplan Overview
| Bedroom Type | Available Units |
|---|---|
| 3-BEDROOM | 4 |
| 4-BEDROOM PREMIUM | 1 |
| 5-BEDROOM PREMIUM | 4 |
3-BEDROOM
C2
1,130 sqft
4-BEDROOM PREMIUM
DP1
1,755 sqft
5-BEDROOM PREMIUM
EP1
2,788 sqft
MRT Station Nearby
Primary Schools Nearby
Enquire for Latest Promotions
Contact Sales Team for Latest Prices, Floor plans and Balance Units for sale.
