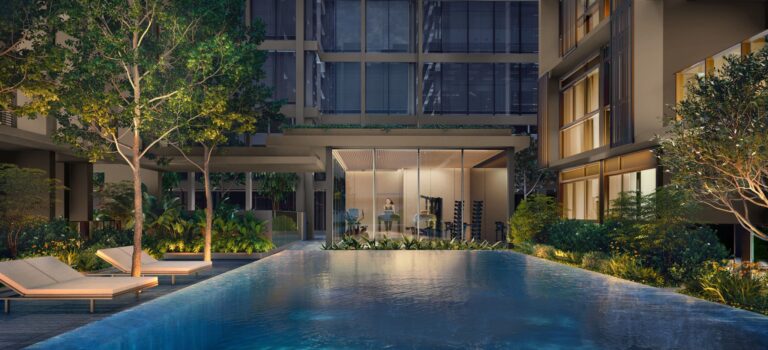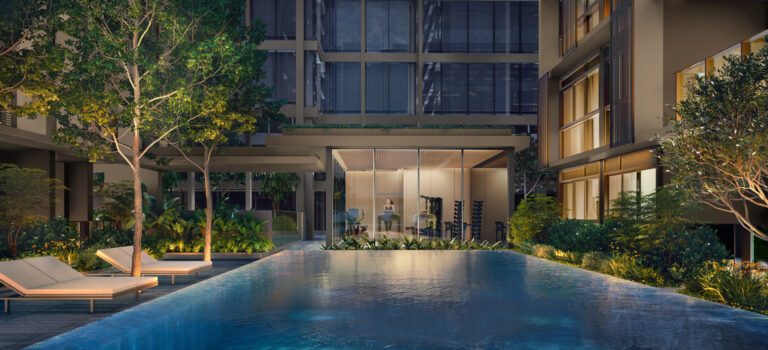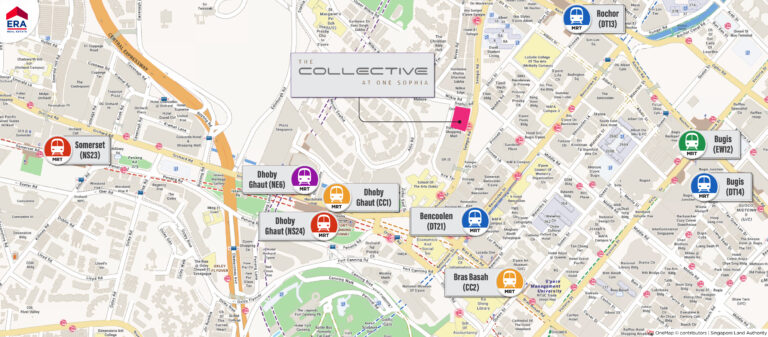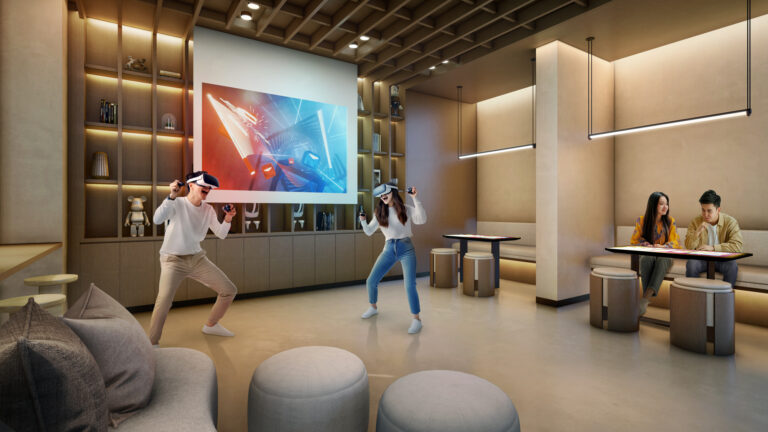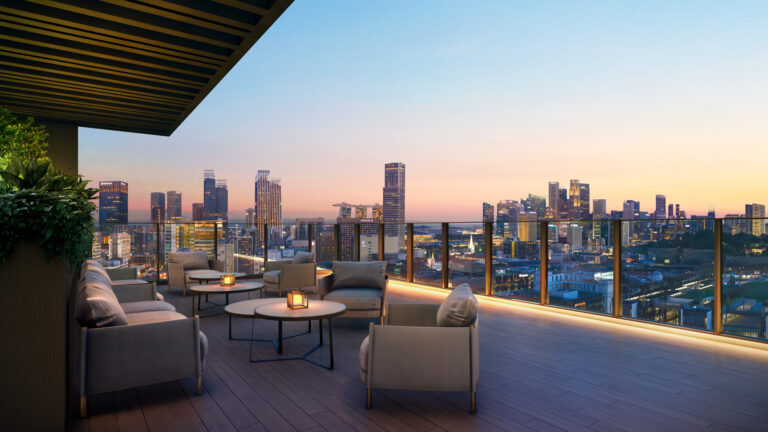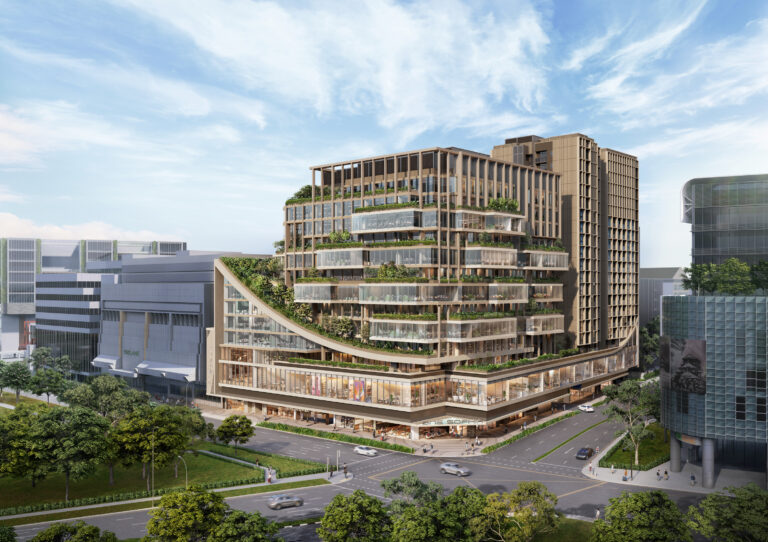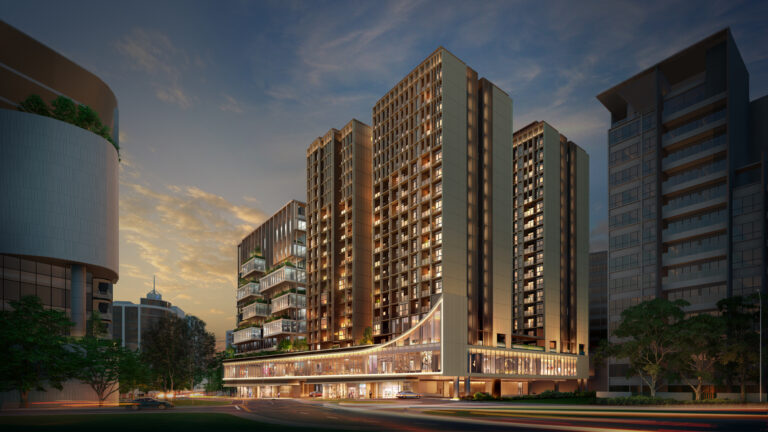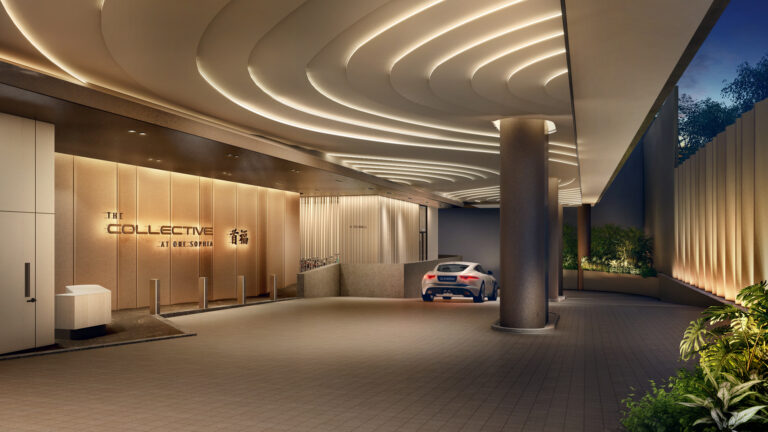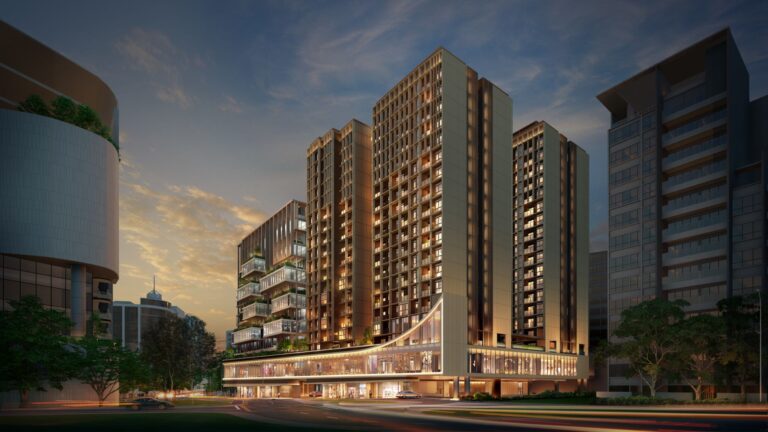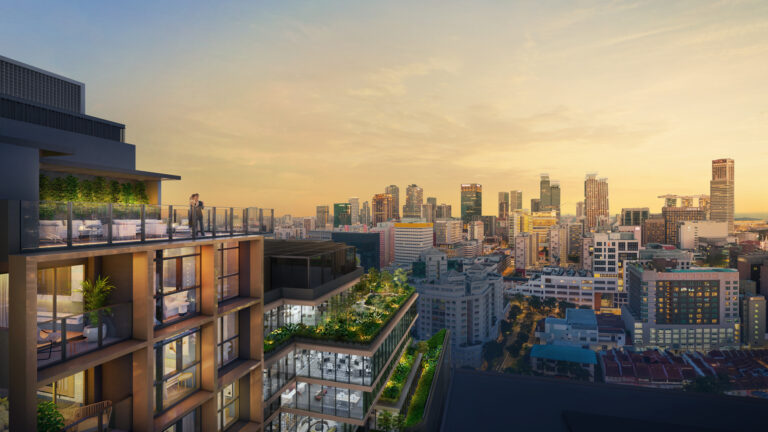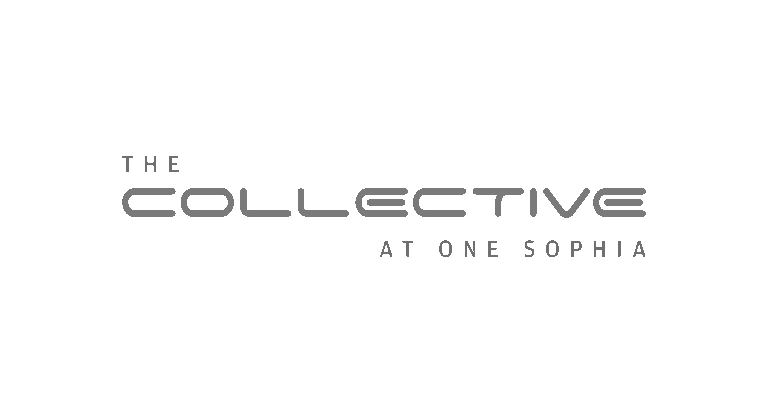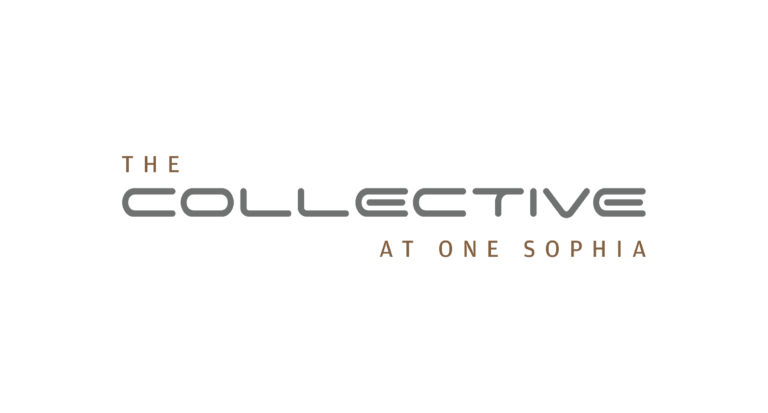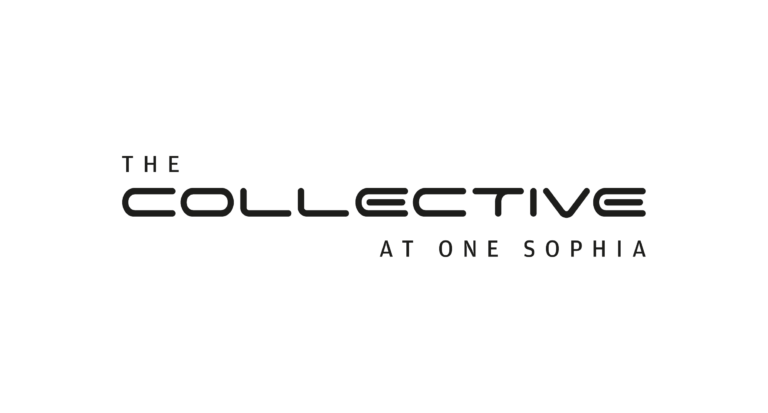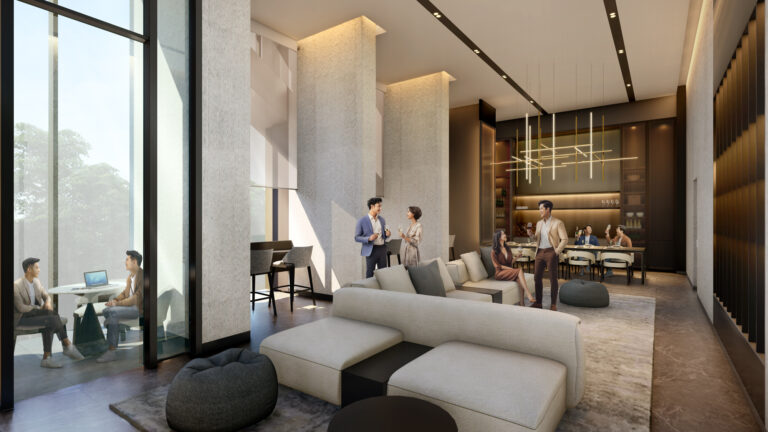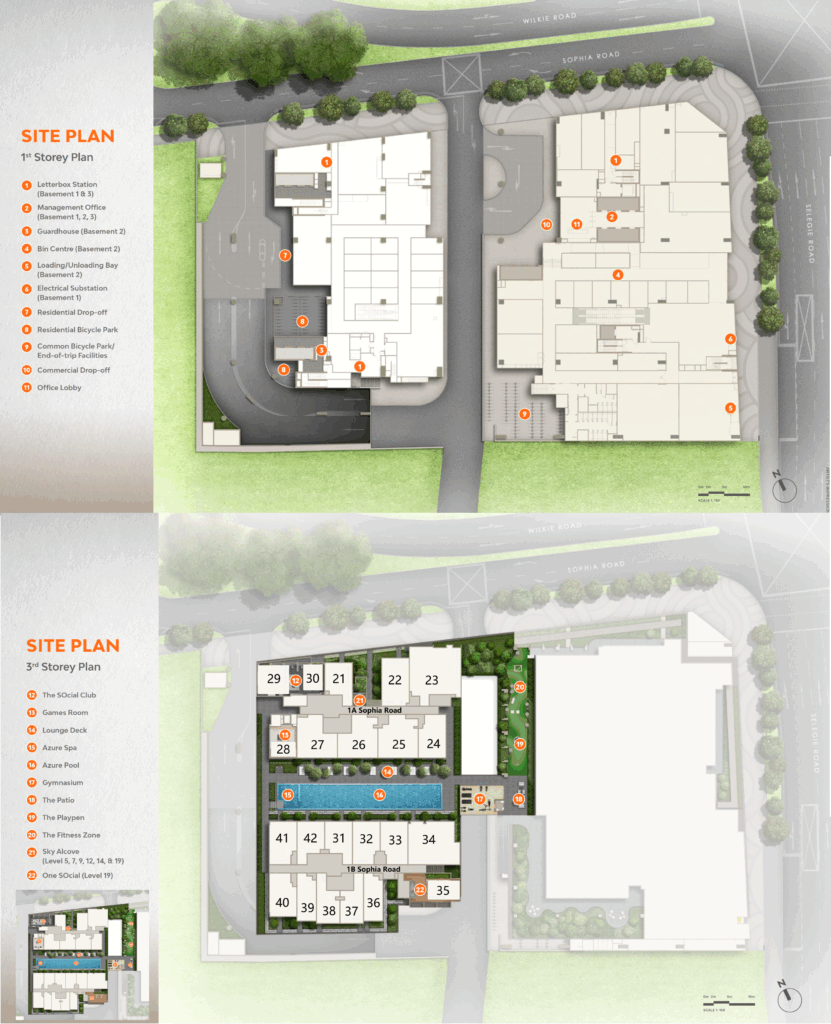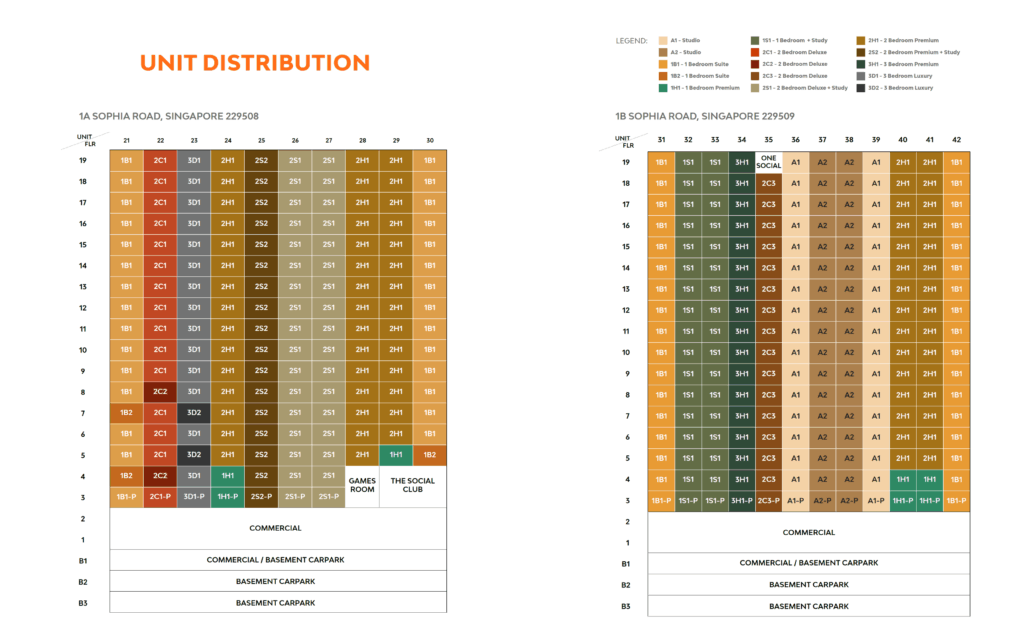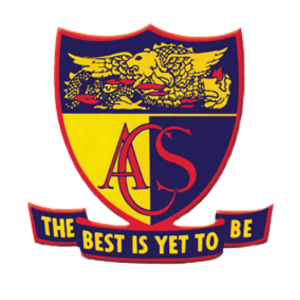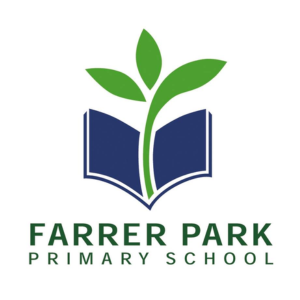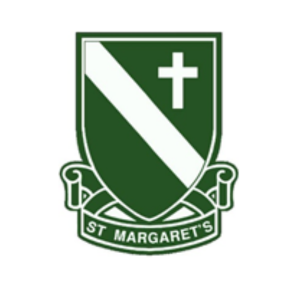The Collective At One Sophia
Project Key Details
Enquire for Latest Promotions
Contact Sales Team for Latest Prices, Floor plans and Balance Units for sale.
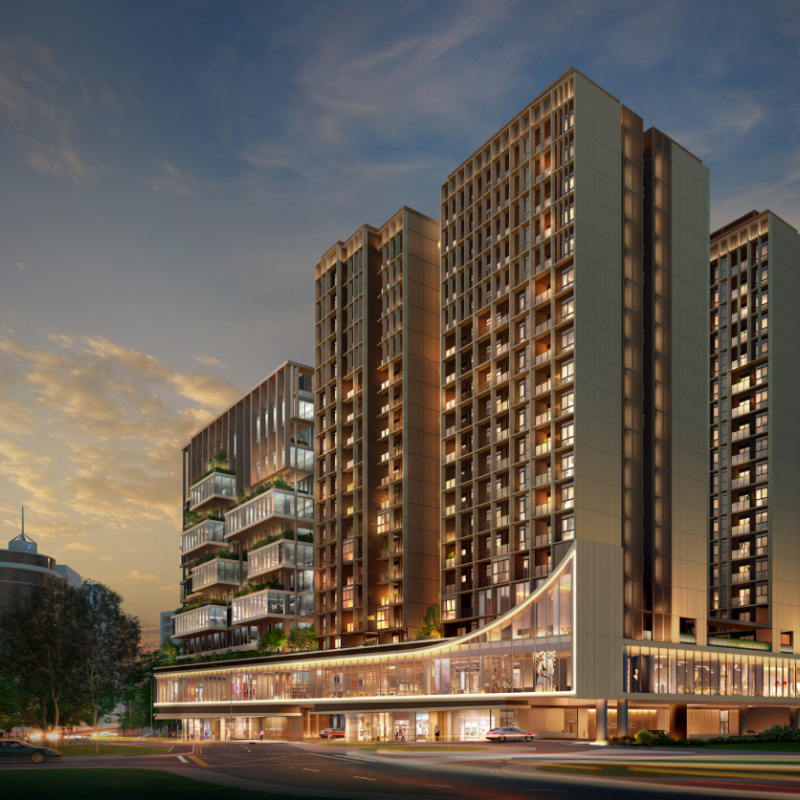
Project Information
Overview
The Collective at One Sophia is a newly launched, much-anticipated luxury mixed condominium located at 1A and 1B Sophia Road in the heart of Singapore’s prestigious District 9. Comprising two sleek 19-storey towers, it will have an estimated 367 residential units and is slated to TOP in December 2029. The Collective is the residential component of the One Sophia development, which is a delicate balance of homes, offices, and retail right at the centre of Sophia, Selegie, and Middle Roads, all replacing the historic Peace Centre and Peace Mansion.
Location and Accessibility
The Collective at One Sophia is tucked away in the prestigious District 9, a prime location in one of Singapore’s most sought-after neighbourhoods. With excellent connectivity, the development is within walking distance of Bencoolen MRT (Downtown Line), Bras Basah (Circle Line), and a key interchange, Dhoby Ghaut, that joins the North-South, North-East, and Circle lines. Residents will enjoy exceptional connectivity to Singapore’s Central Business Districts as well as throughout the rest of the country.
Residents with vehicles also enjoy easy access to Orchard Road and the Central Business District through major expressways like the Central Expressway (CTE), Marina Coastal Expressway (MCE), and East Coast Parkway (ECP).
Nearby Amenities and Lifestyle Choices
Shopping options are plentiful in the neighbourhood, and major malls like Plaza Singapura, Serangoon Plaza, and The Atrium@Orchard are a short stroll away, offering residents countless dining, entertainment, retail, and leisure options. Healthcare is also readily available with numerous clinics and medical centres such as Beijing TCM Pain Relief Centre and Sai Associated Clinics located within walking distance.
Families with children will enjoy proximity to some of Singapore’s top schools like St. Margaret’s Primary School, Anglo-Chinese School (Junior), and Farrer Park Primary School. Secondary and tertiary institutions like the School of the Arts, LASALLE College of the Arts, and Nanyang Academy of Fine Arts are also close by. For expatriate families, several international preschools are located within a few hundred metres.
Developer Profile
The Collective at One Sophia is developed by Sophia Resident Pte Ltd, a joint venture between CEL Development, Sing-Haiyi Crystal, and Ultra Infinity Pte Ltd. Together, these three established players in Singapore’s competitive property market bring decades of experience in shaping Singapore’s mixed-use landscape. CEL Development is known for projects such as High Park Residences and Park Colonial, while Sing-Haiyi Crystal is known for developments like Parc Clematis. With stellar reputations and an excellent track record, the Collective at One Sophia is proving to be a promising investment opportunity.
Summary
The Collective at One Sophia is an eagerly anticipated addition to one of Singapore’s top neighbourhoods in District 9. This mixed-use development will feature an estimated 367 residential units, over a hundred offices in a commercial building, and over a hundred retail units, including a podium and integrated offices. With excellent connectivity to three MRT stations, including the key interchange of Dhoby Ghaut, the Collective at One Sophia is an excellent choice for those seeking luxury living in the heart of the city.
Nearby Amenities
Shopping malls nearby:
- The Atrium@Orchard – 380 m
- Plaza Singapura – 461 m
- Serangoon Plaza – 493 m
MRT stations nearby:
- Bencoolen (DT21) – 343 m
- Dhoby Ghaut (NS24 NE6 CC1) – 449 m
- Bras Basah (CC2) – 459 m
Primary schools nearby:
- St. Margaret’S Primary School – 392 m
- Anglo-Chinese School (Junior) – 1.2 km
- Farrer Park Primary School – 1.2 km
Secondary schools nearby:
- School Of The Arts, Singapore – 223 m
- Madrasah Aljunied Al-Islamiah – 1.0 km
- Madrasah Alsagoff Al-Arabiah – 1.4 km
International schools nearby:
- Insworld Institute @ North Bridge Centre – 834 m
- Uwing International School Singapore – 834 m
- Invictus International School (Singapore, Centrium Square Campus) – 1.2 km
Tertiary education institutions nearby:
- Kaplan Singapore – 156 m
- LASALLE College of the Arts – 361 m
- Nanyang Academy of Fine Arts – 377 m
Hospitals and clinics nearby:
- Beijing TCM Pain Relief Centre 北京中医 – 105 m
- Sai Associated Clinics – 187 m
- MediHAT – 276 m
Recreational areas nearby:
- Fort Canning Park – 842 m
- Merlion Park – 1.7 km
- Kallang Riverside Park – 2.3 km
Map Location
Gallery
Videos
Site Plan
Elevation Chart
Floorplans Overview
Floorplan Overview
| Bedroom Type | Available Units |
|---|---|
| 1 Bed + Study | 31 |
| 1 Bed Premium | 7 |
| 1 Bed Suite | 58 |
| 2 Bed Deluxe | 20 |
| 2 Bed Deluxe + Study | 34 |
| 2 Bed Premium | 65 |
| 2 Bed Premium + Study | 17 |
| 3 Bed Luxury | 17 |
| 3 Bed Premium | 16 |
| Studio | 18 |
1 Bed + Study
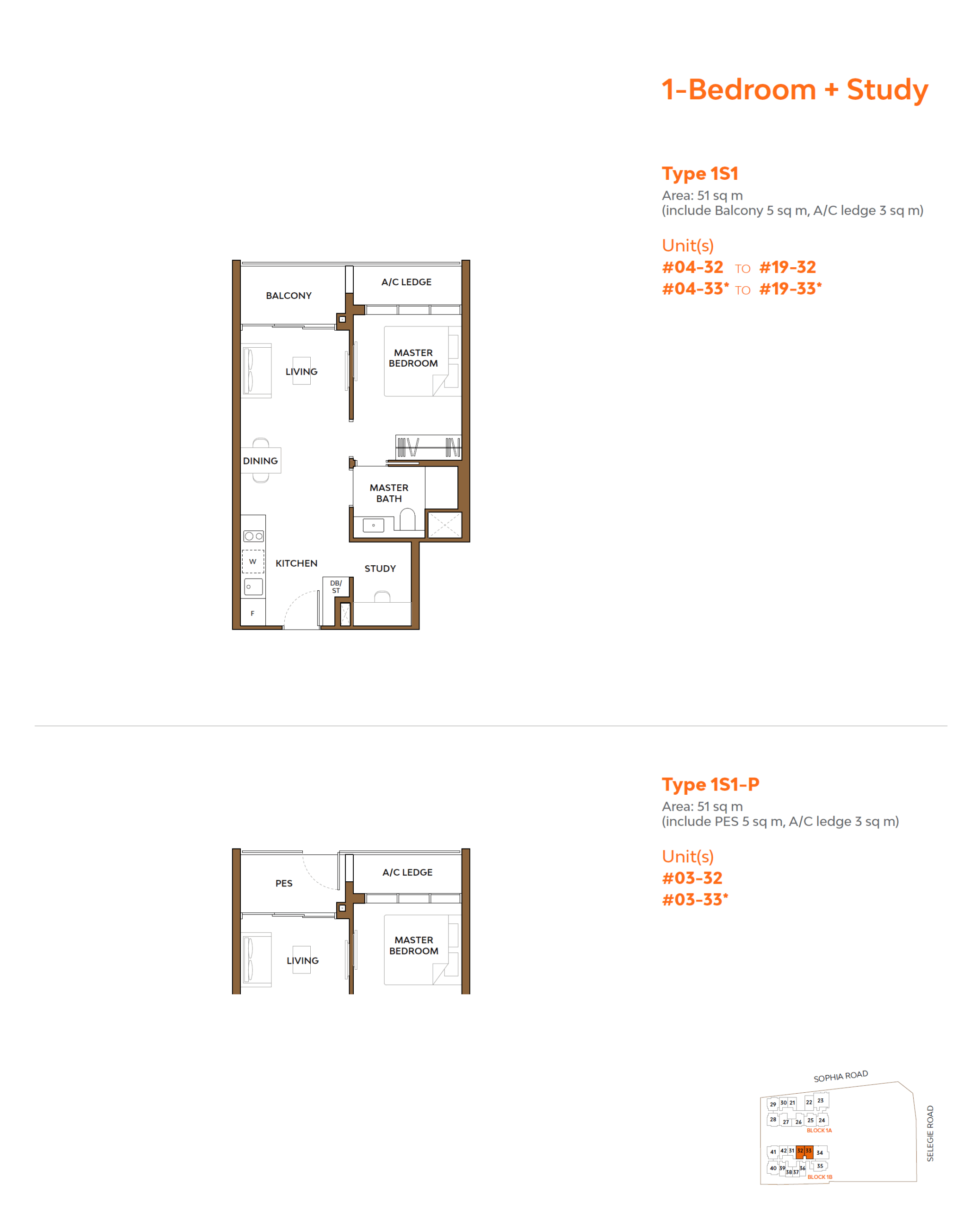
1S1
549 sqft
1 Bed Premium
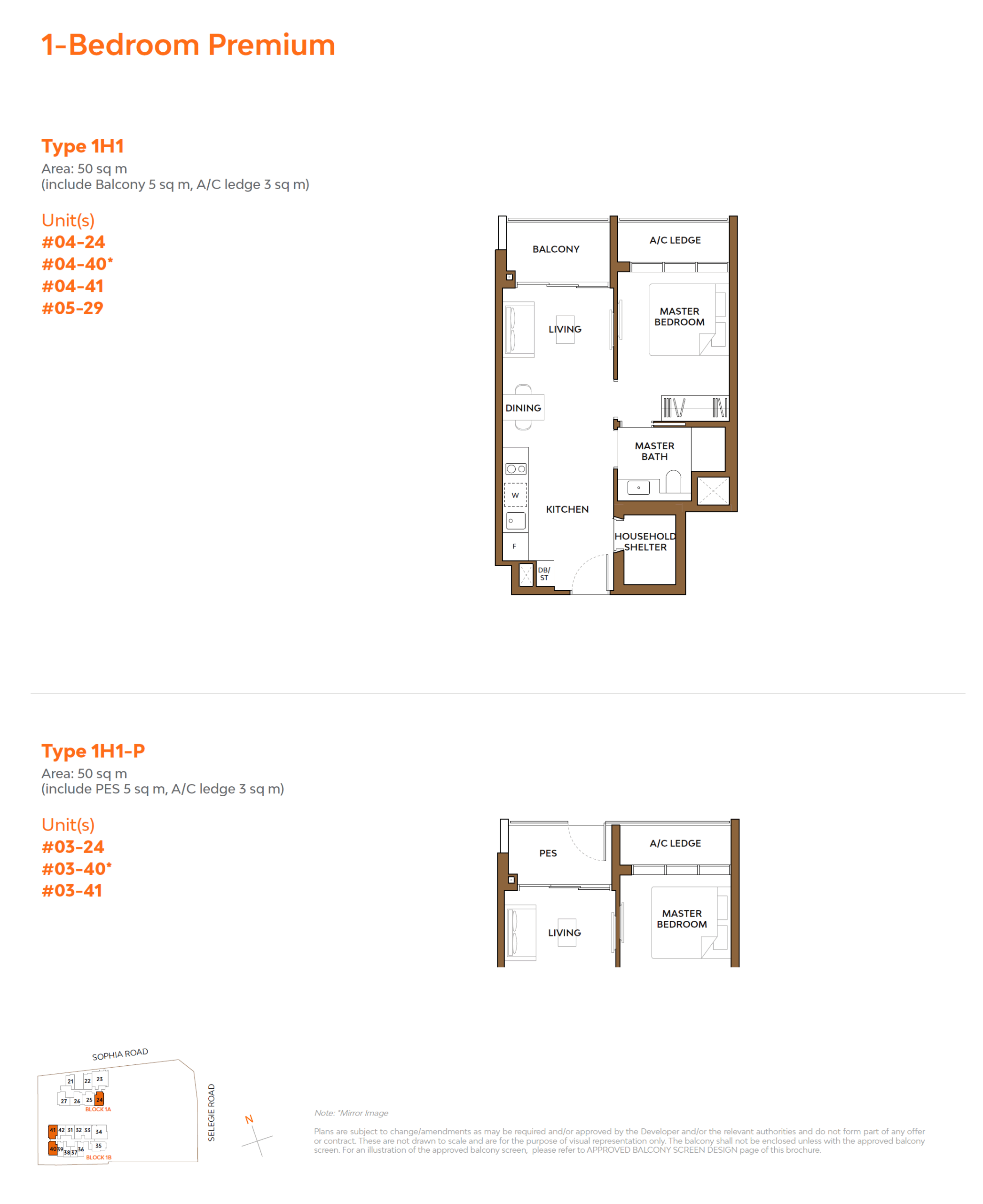
1H1
538 sqft
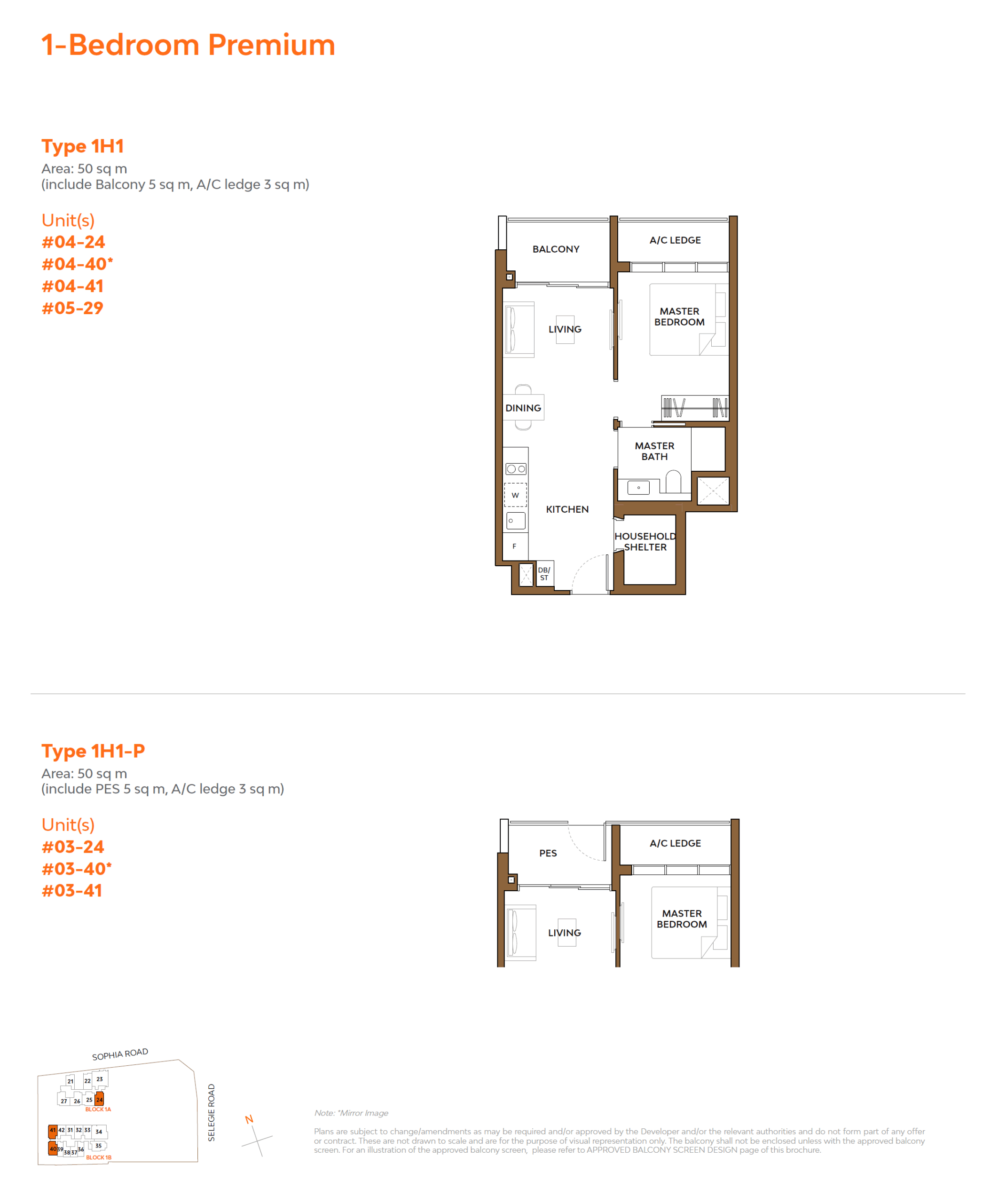
1H1-P
538 sqft
1 Bed Suite
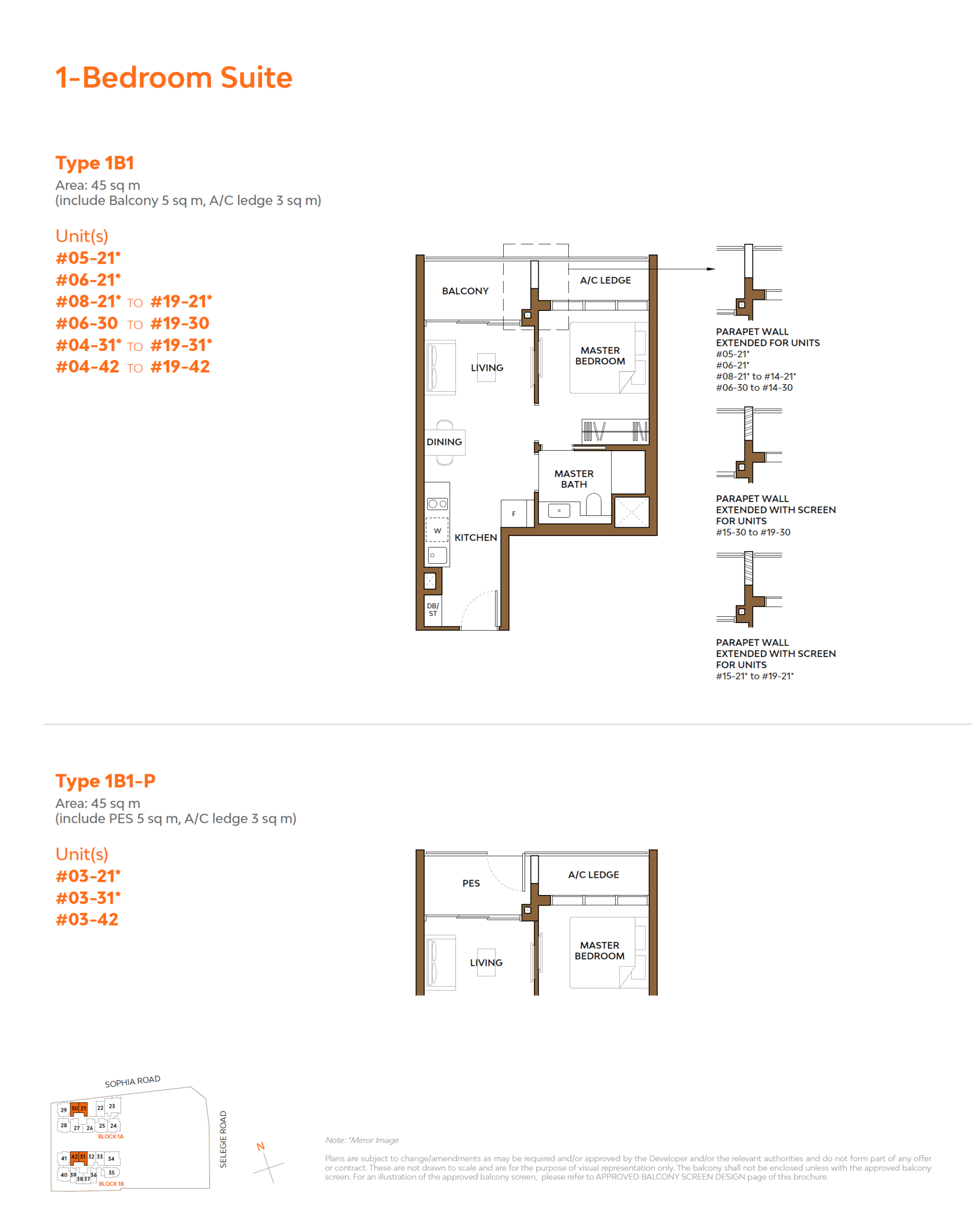
1B1
484 sqft
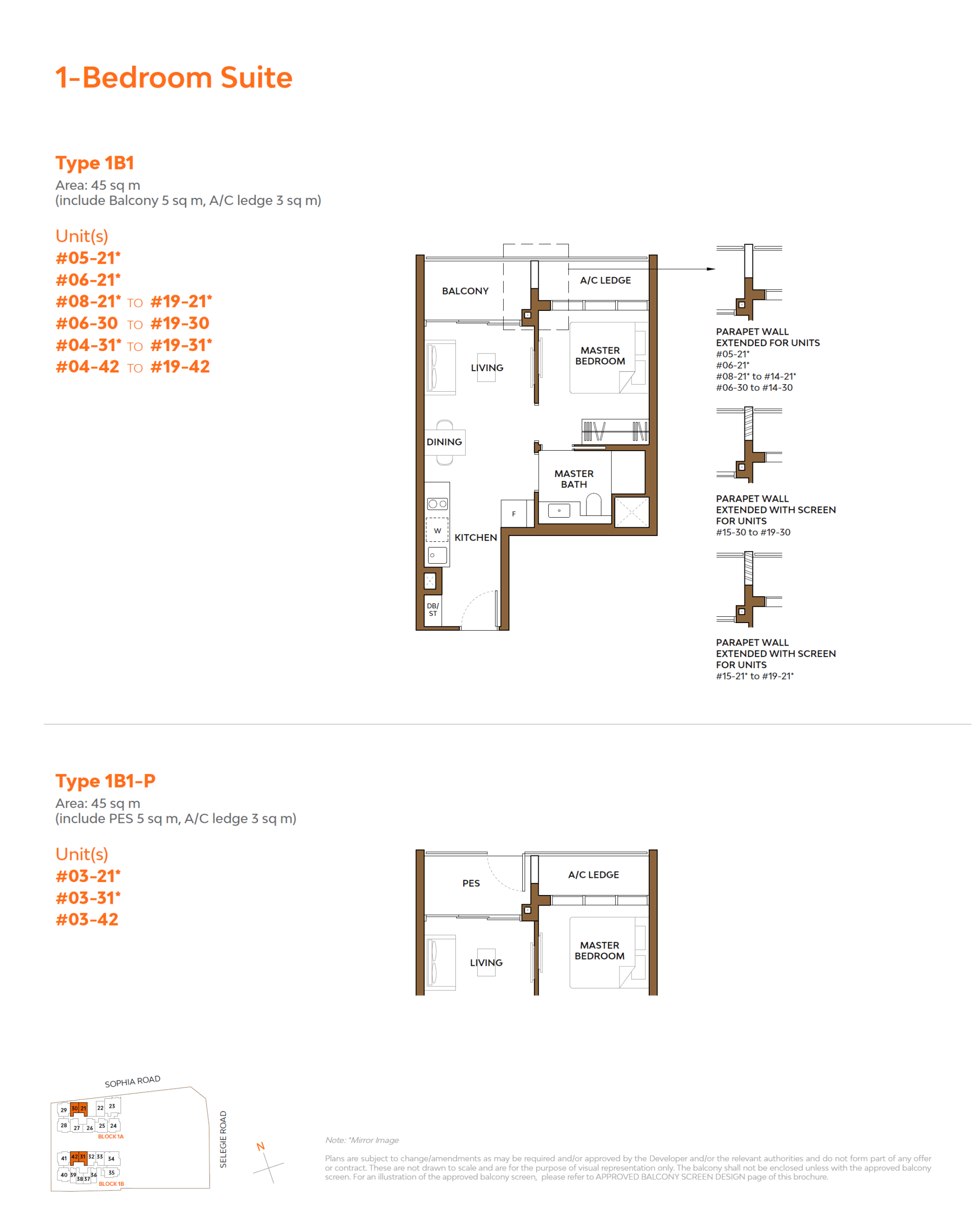
1B1-P
484 sqft
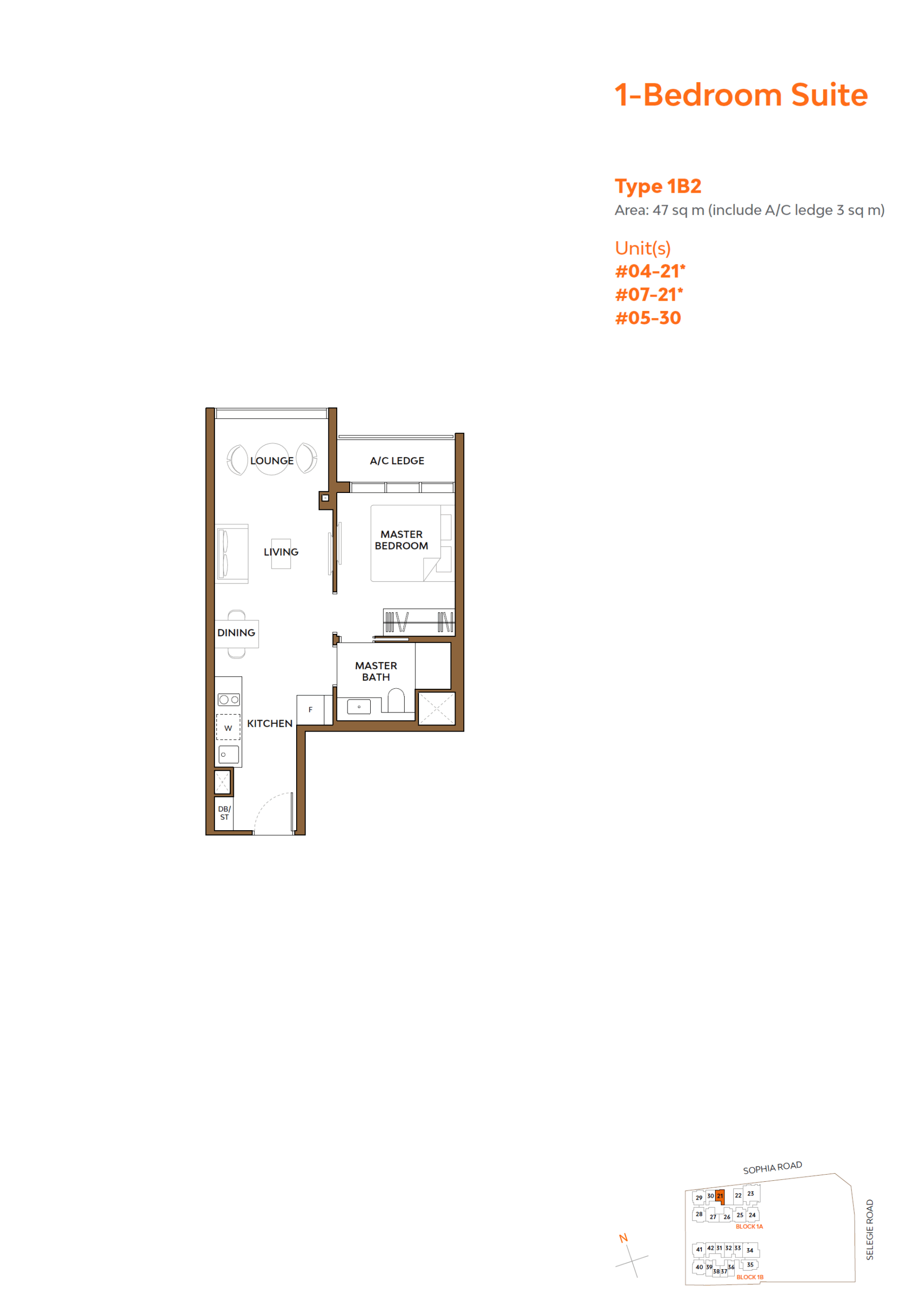
1B2
506 sqft
2 Bed Deluxe
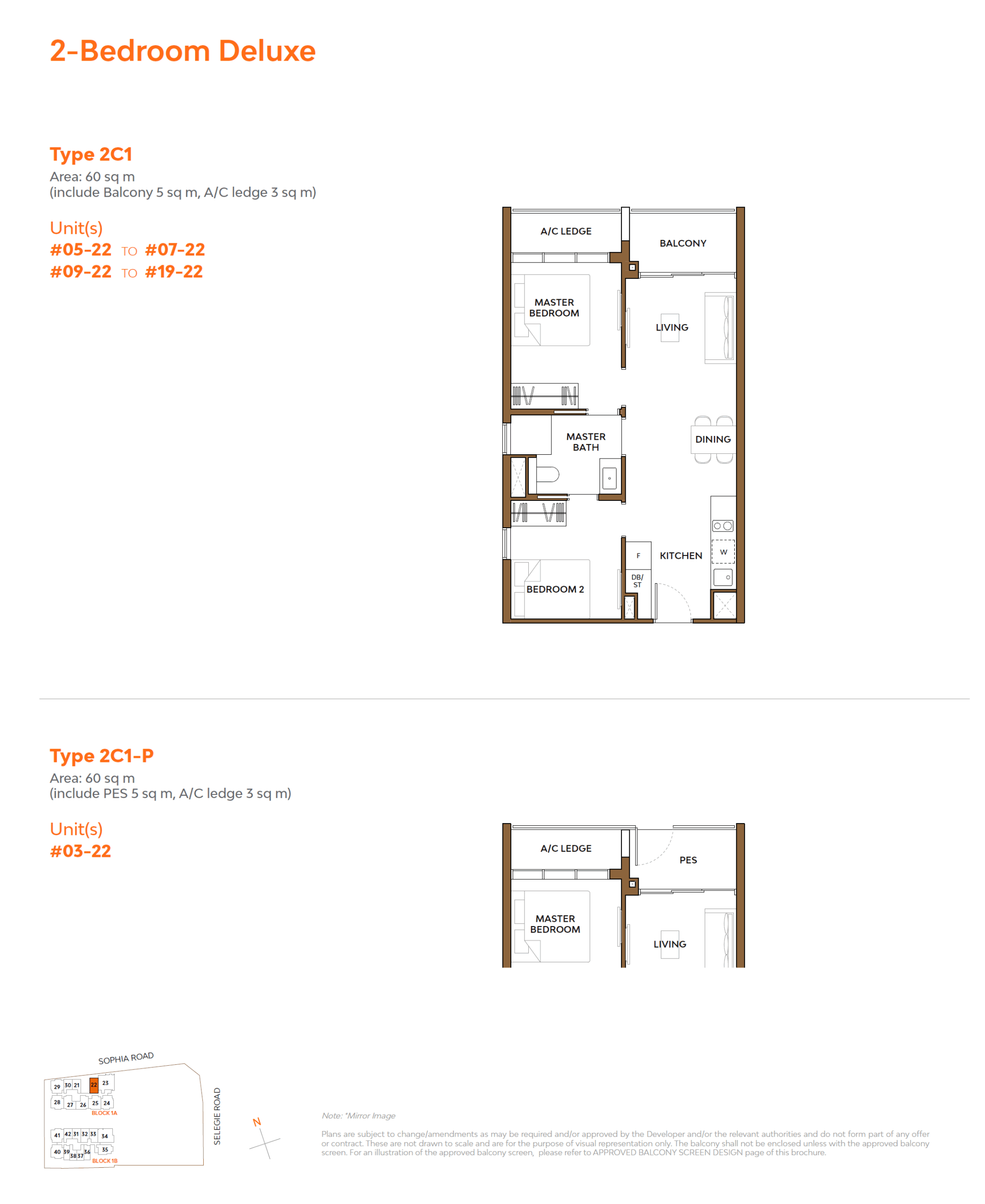
2C1
646 sqft
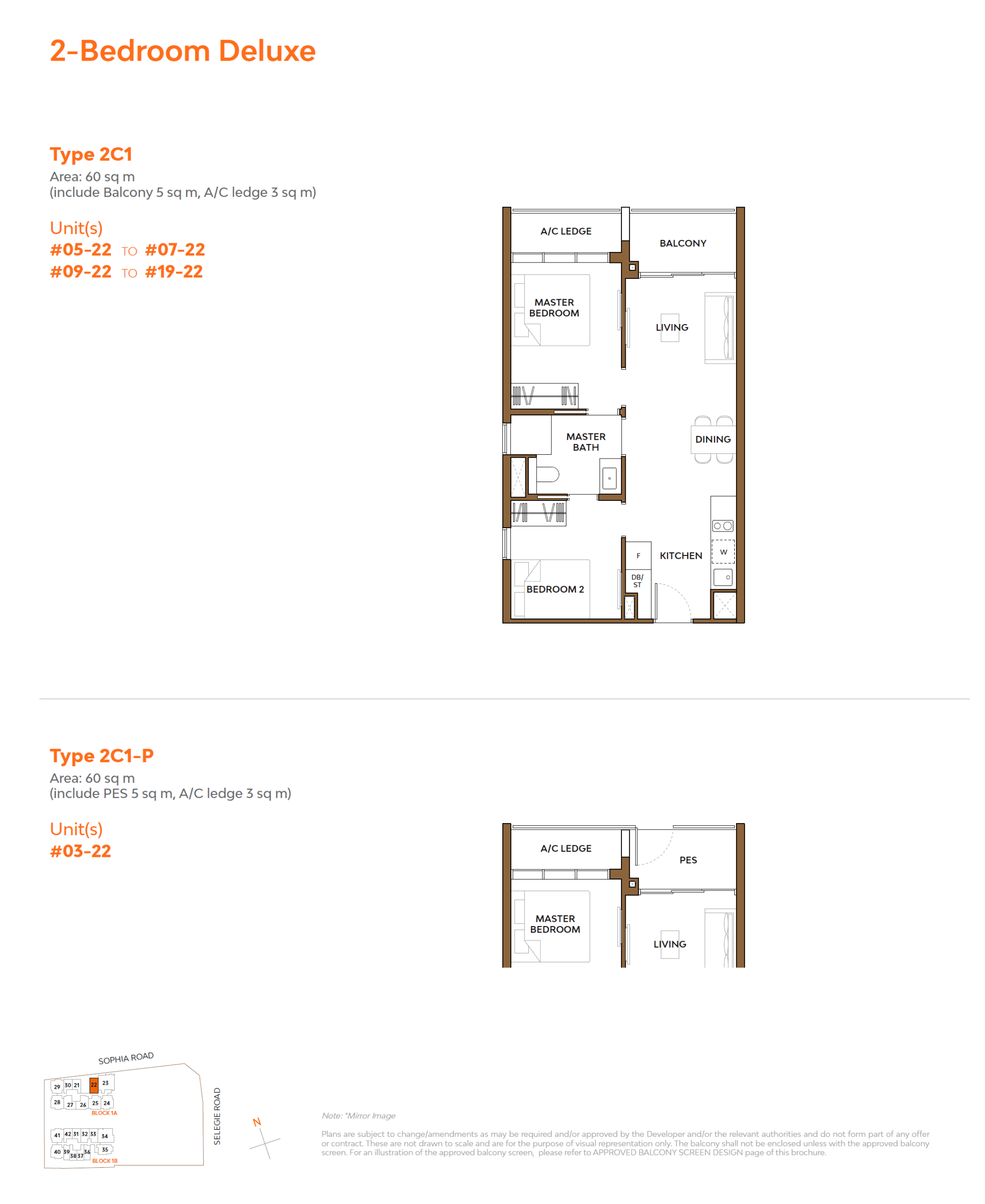
2C1-P
646 sqft
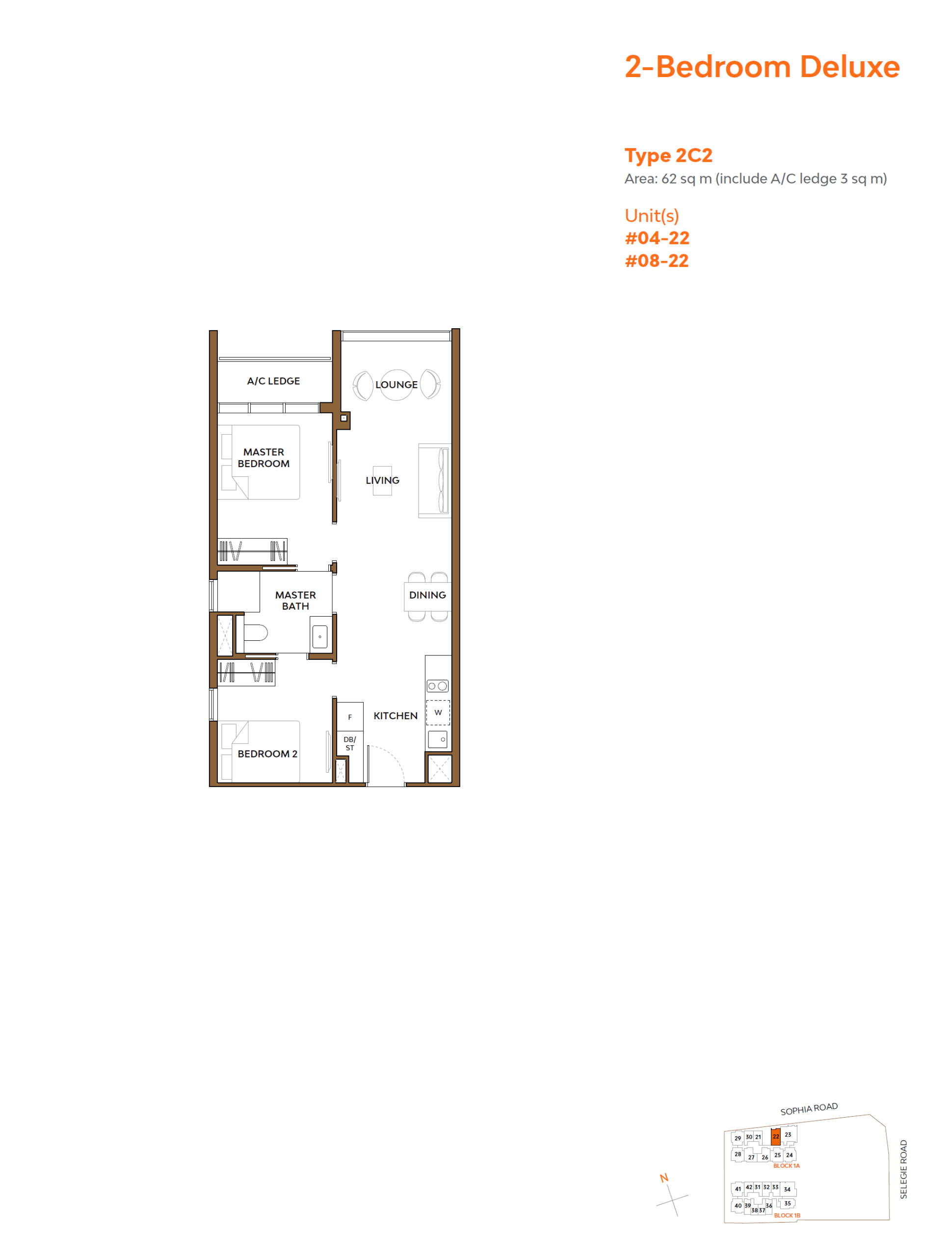
2C2
667 sqft
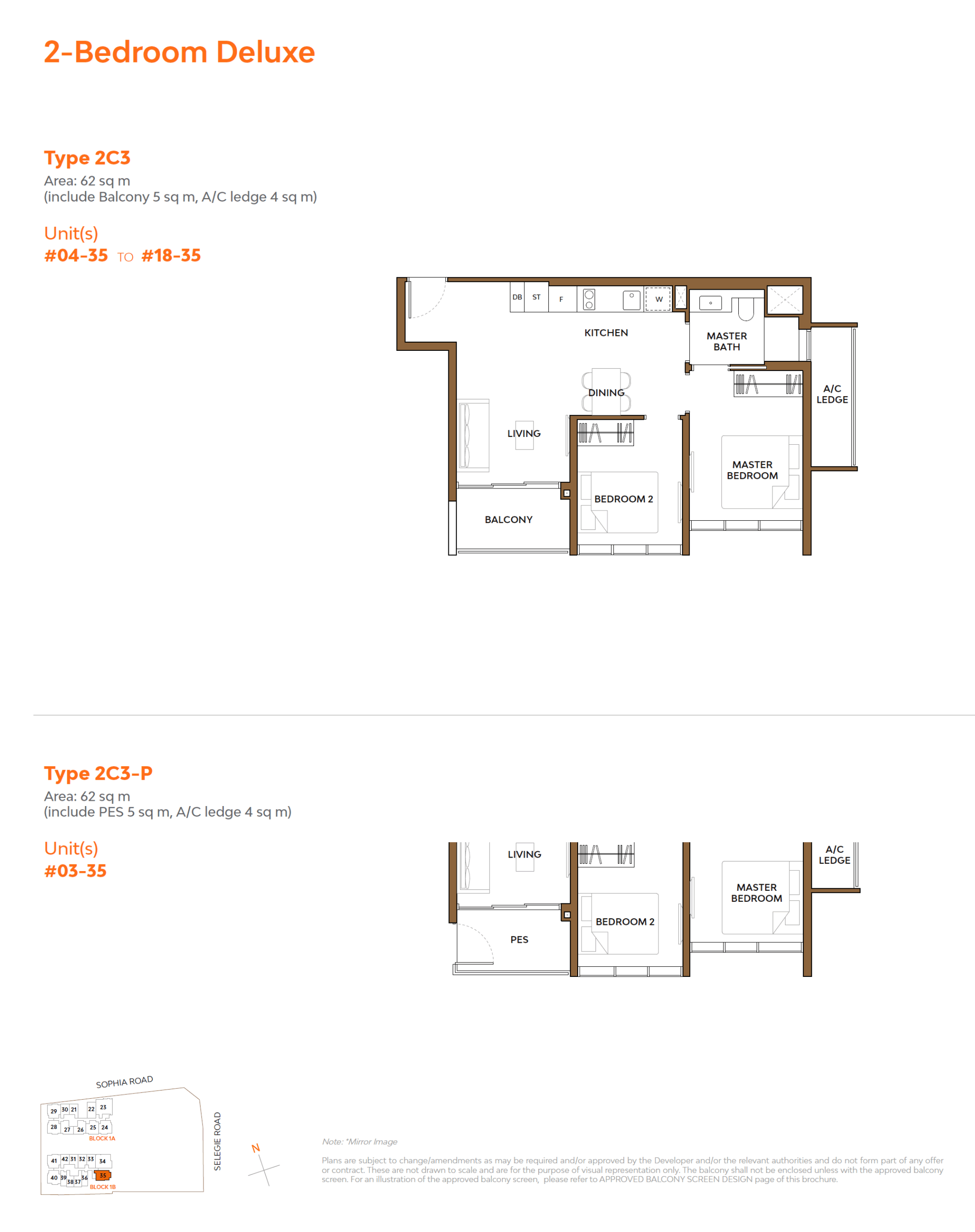
2C3
667 sqft
2 Bed Deluxe + Study
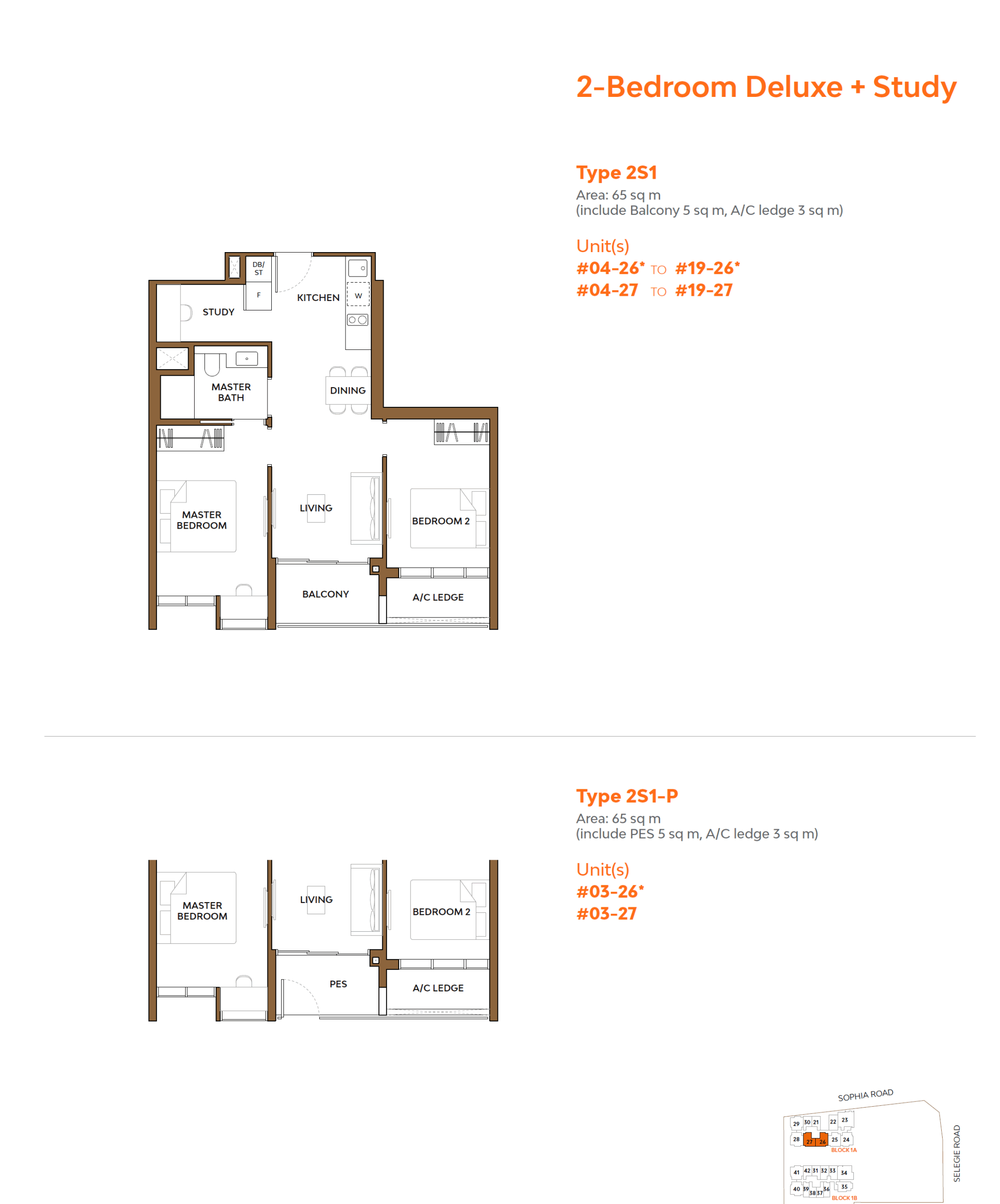
2S1
700 sqft
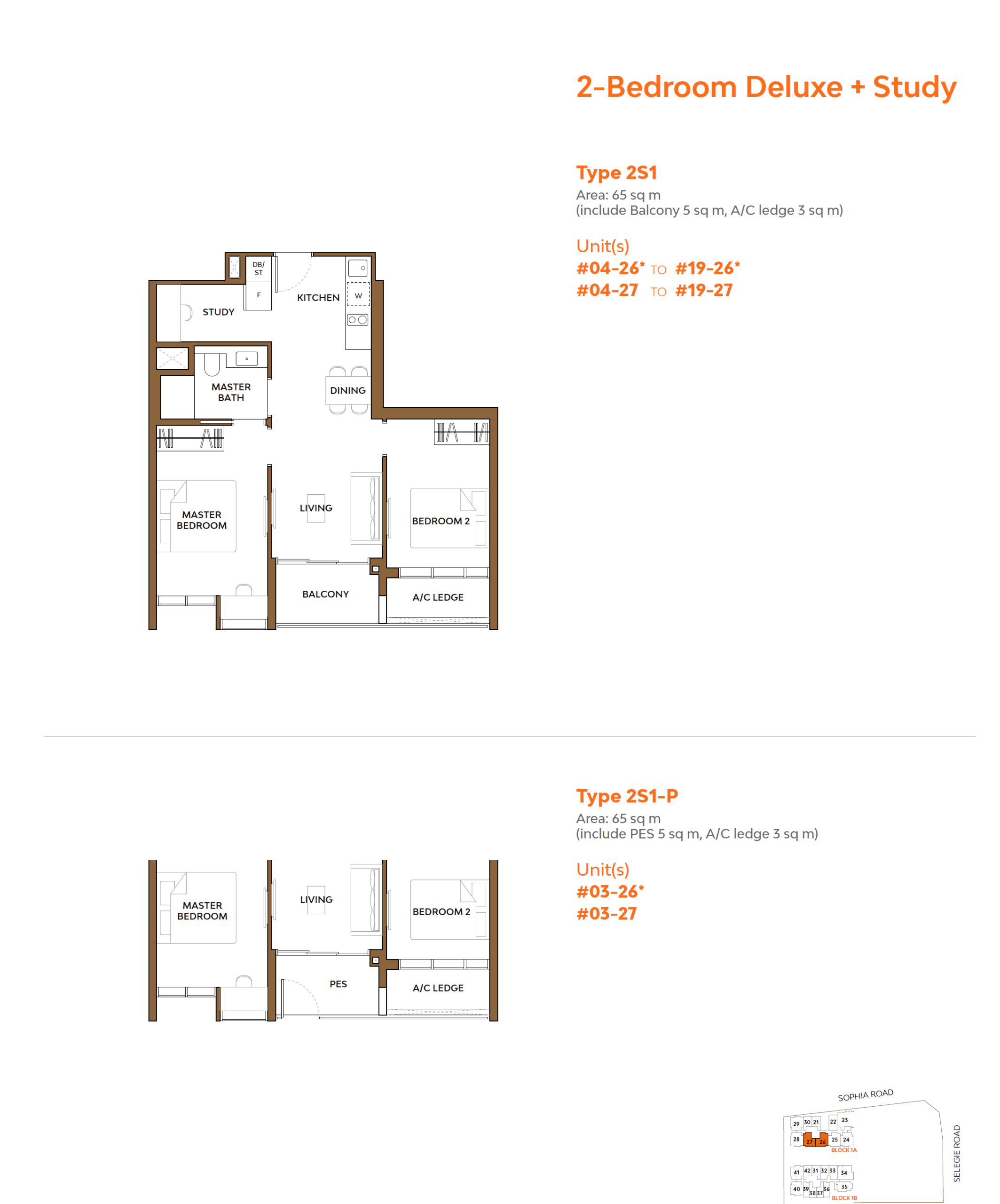
2S1-P
700 sqft
2 Bed Premium
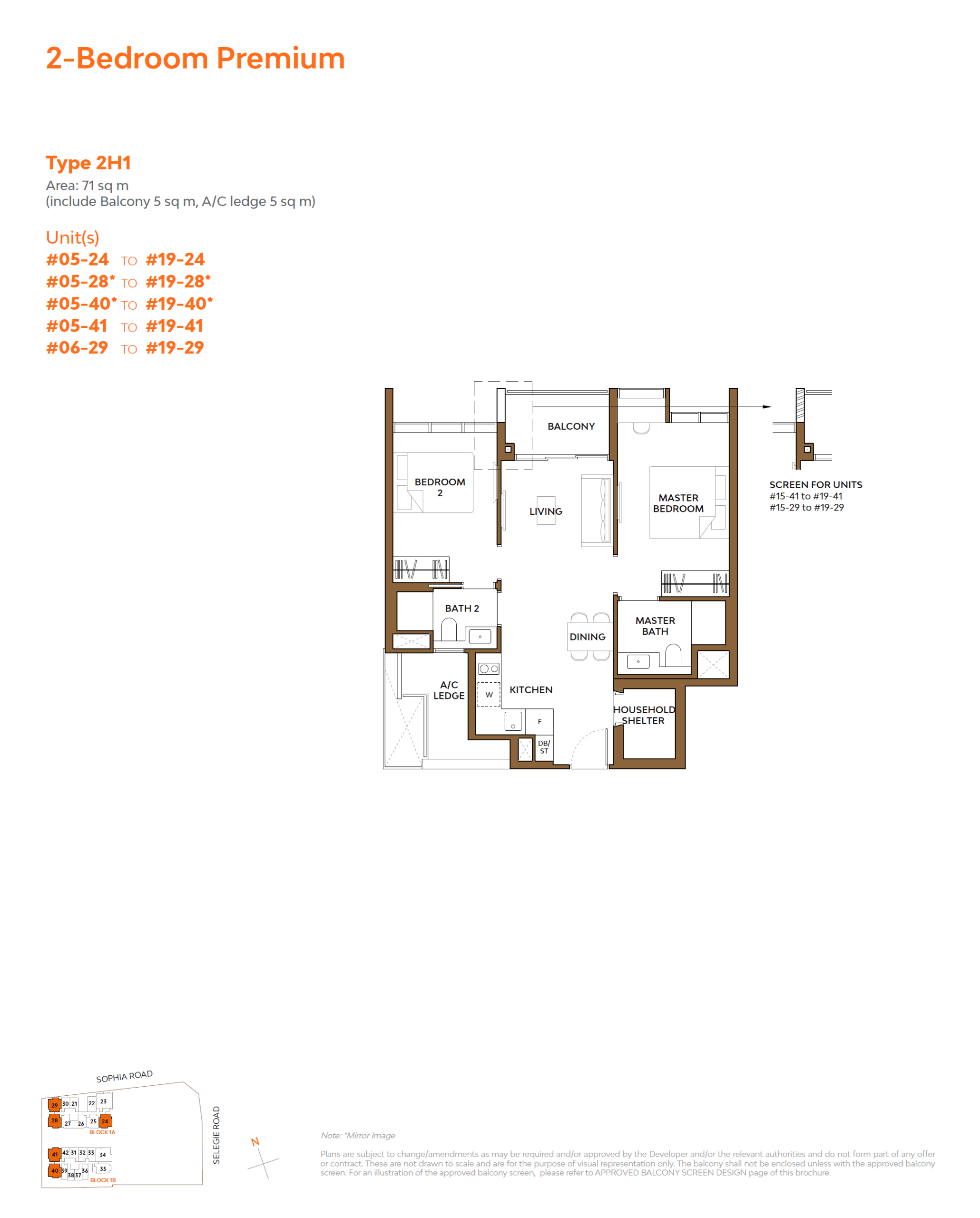
2H1
764 sqft
2 Bed Premium + Study
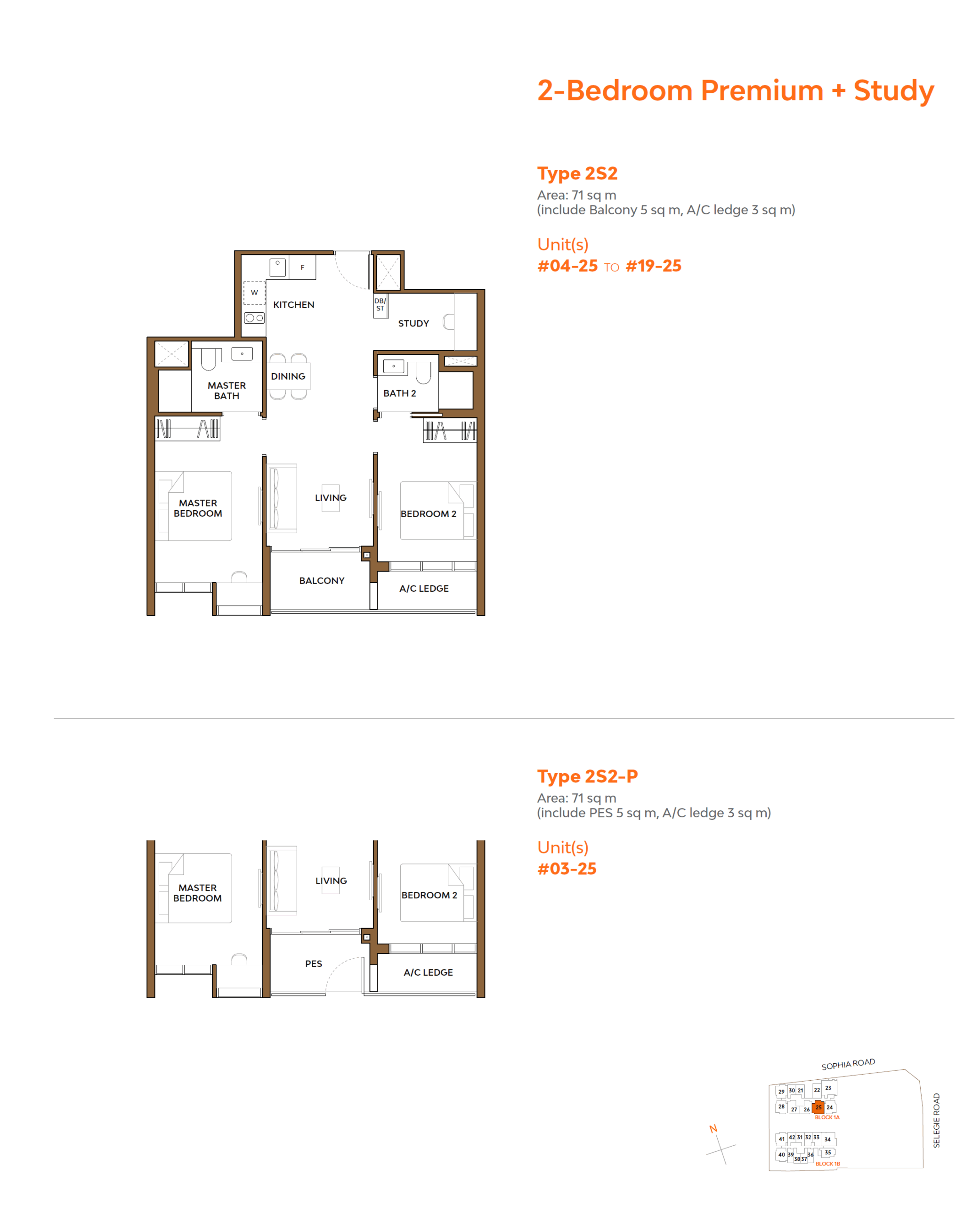
2S2
764 sqft
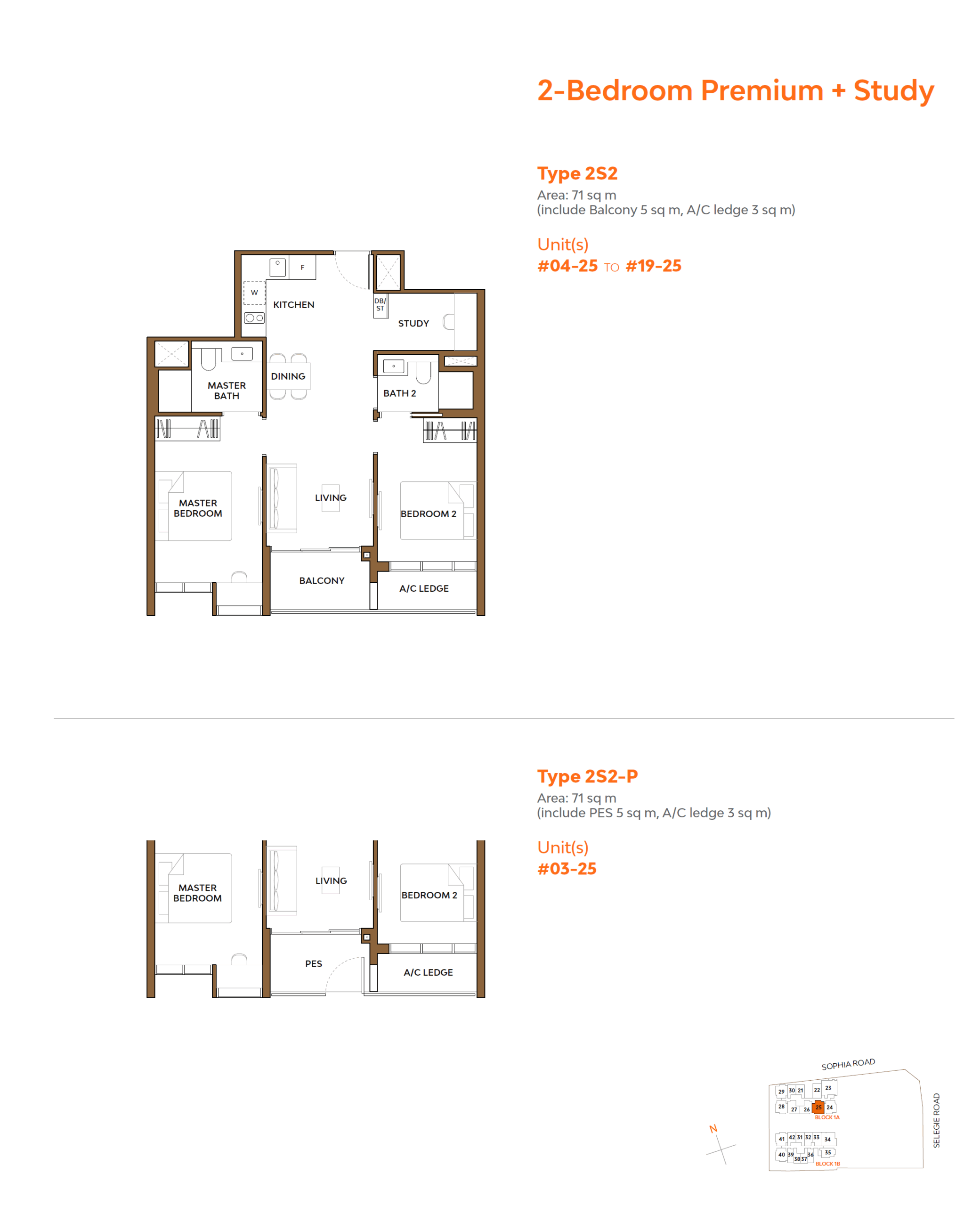
2S2-P
764 sqft
3 Bed Luxury
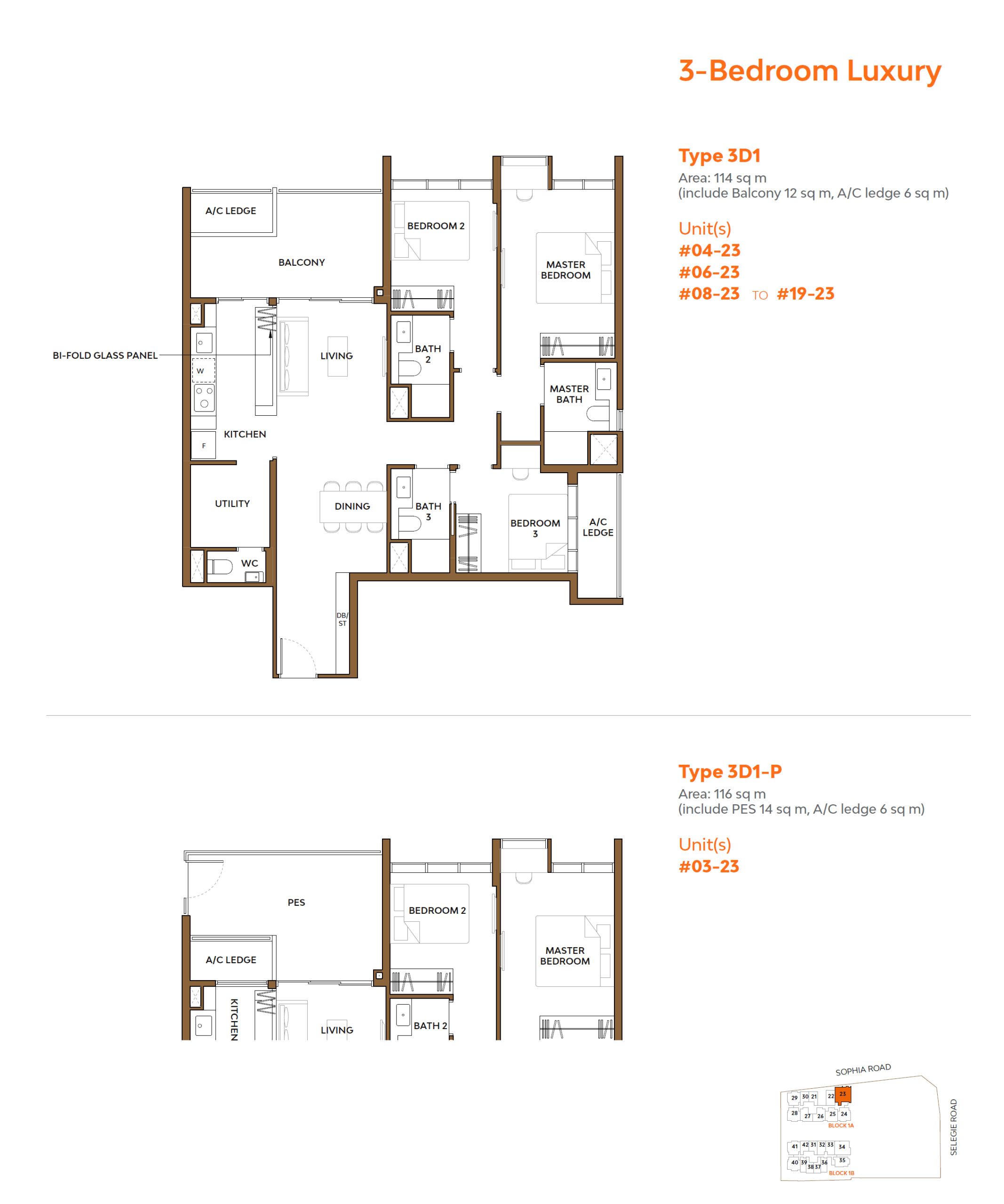
3D1
1,227 sqft
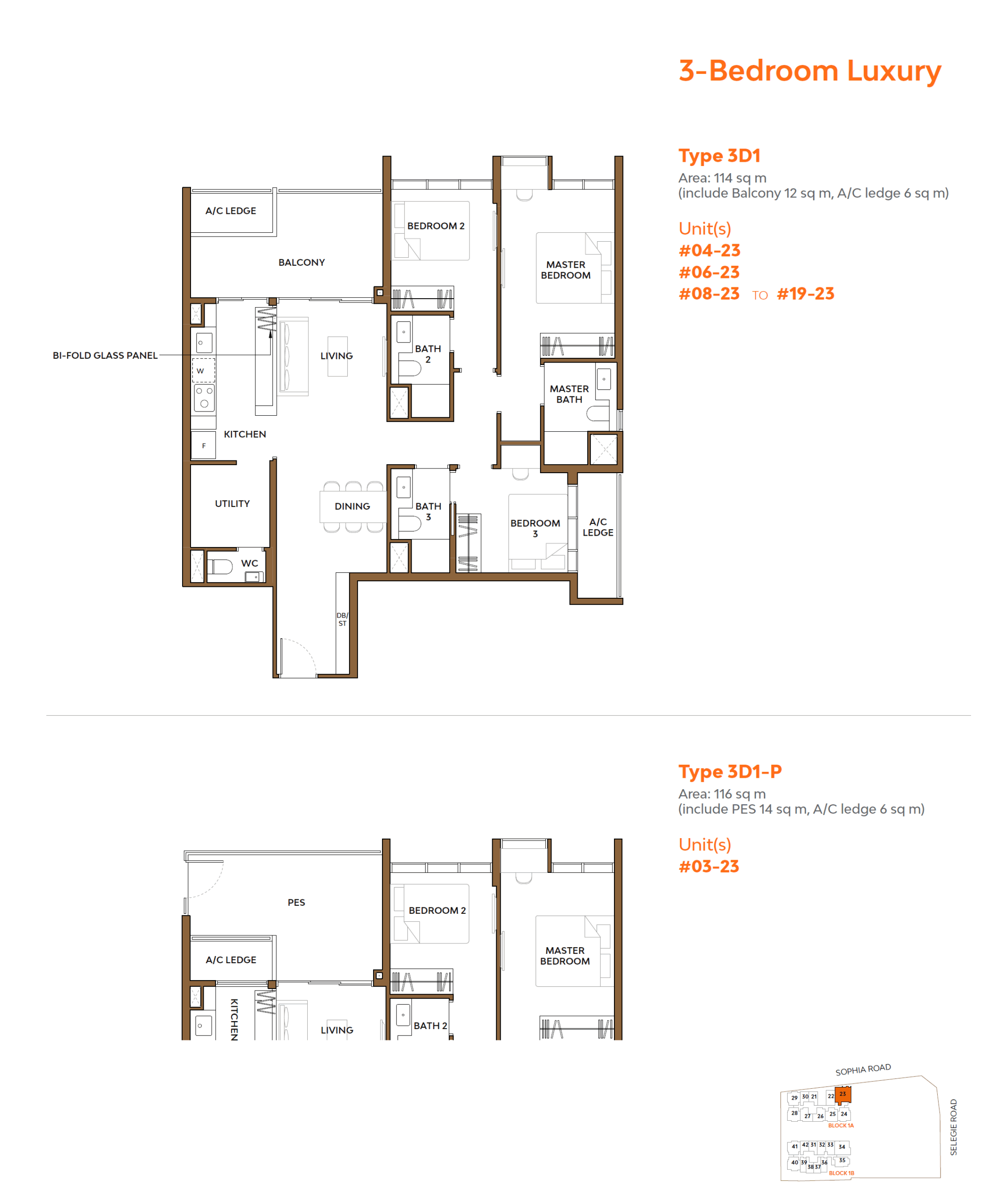
3D1-P
1,249 sqft
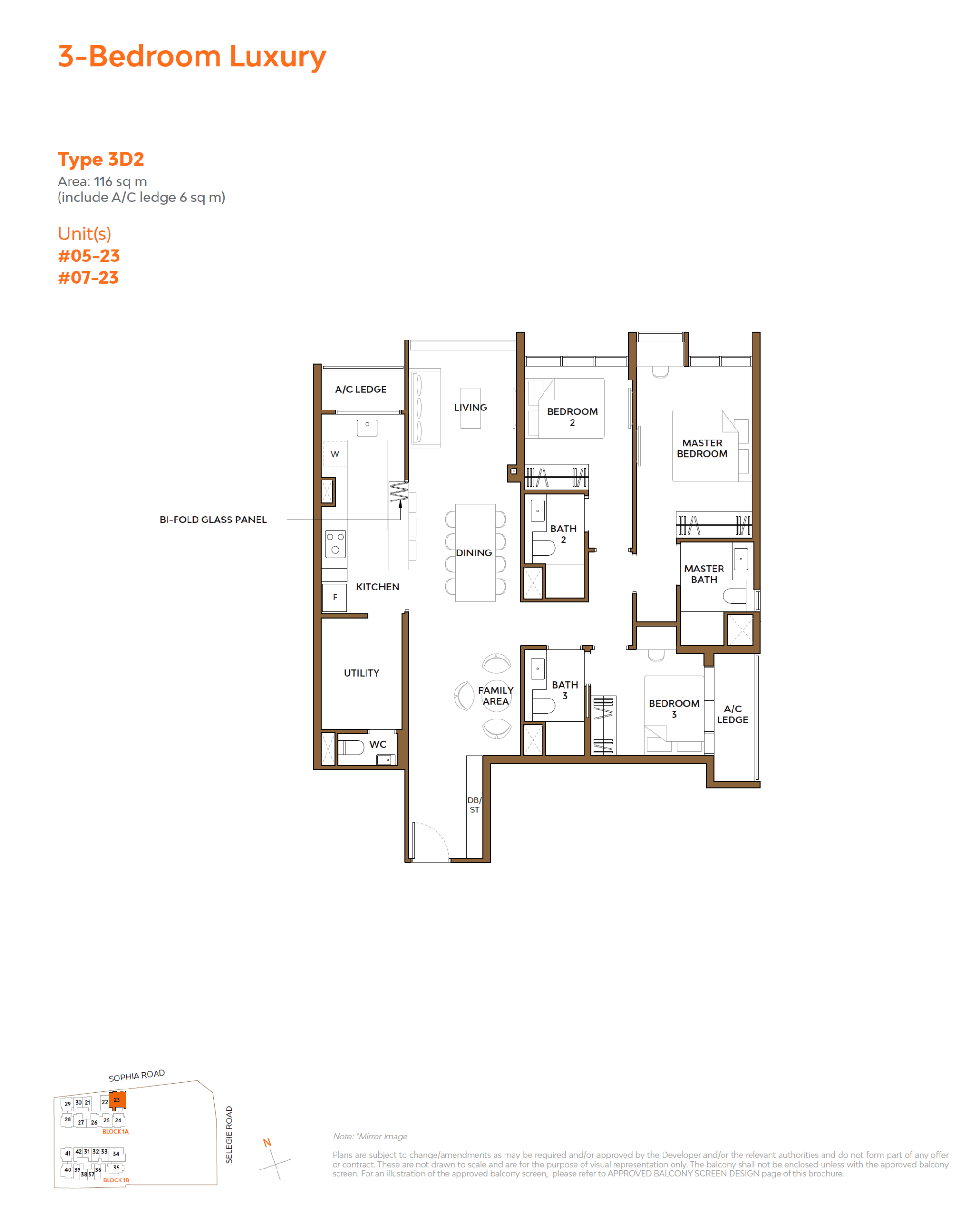
3D2
1,249 sqft
3 Bed Premium
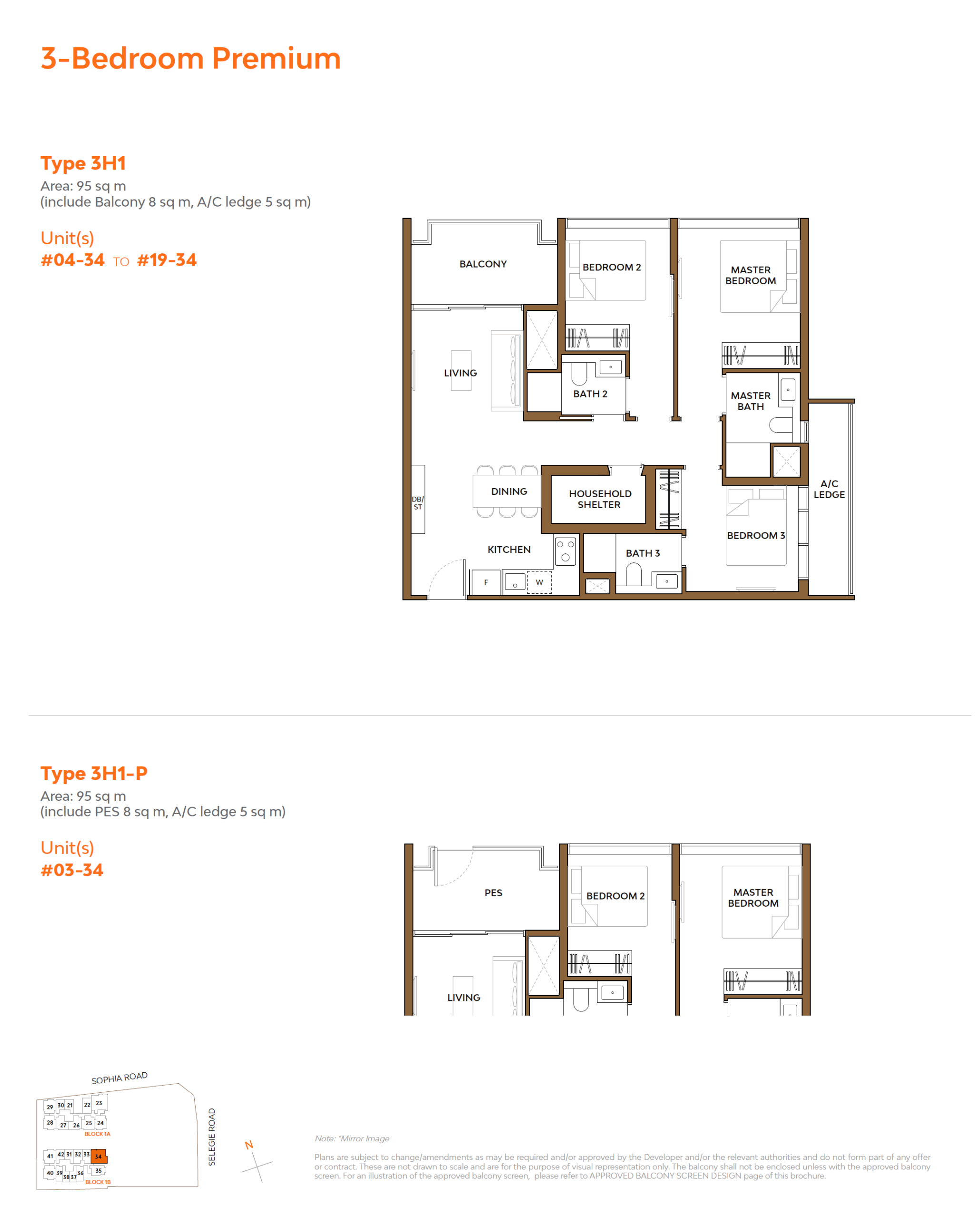
3H1
1,023 sqft
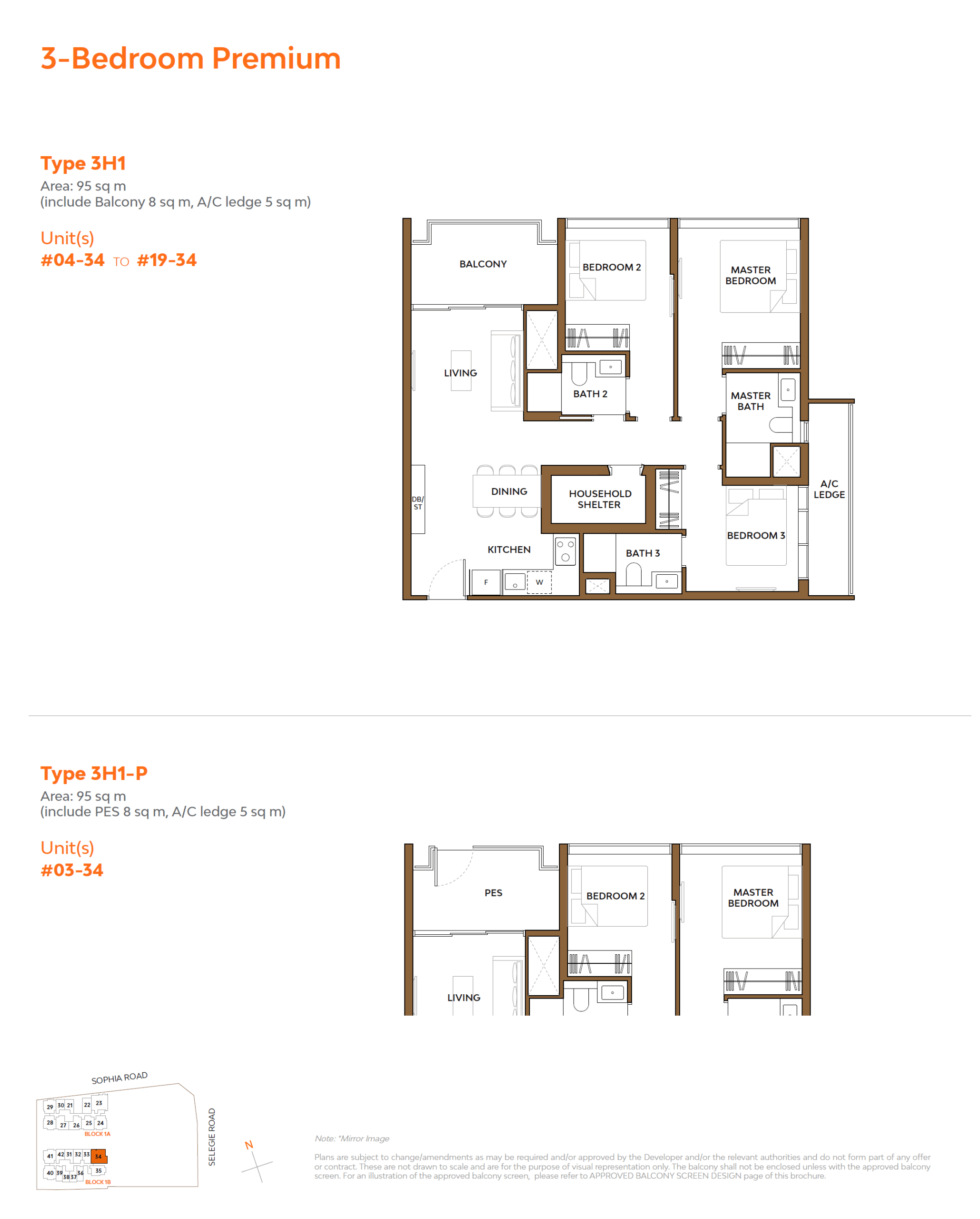
3H1-P
1,023 sqft
Studio
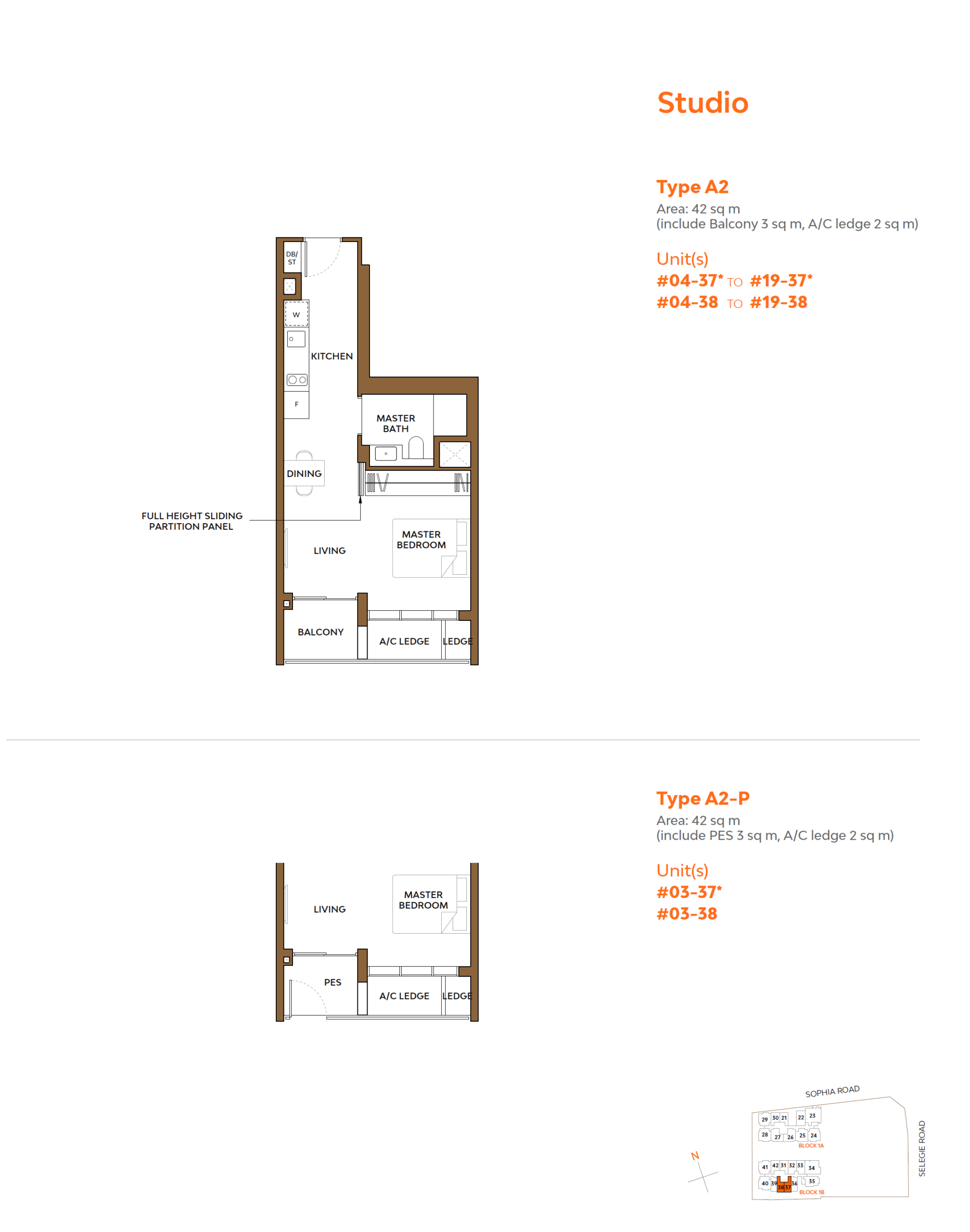
A2
452 sqft
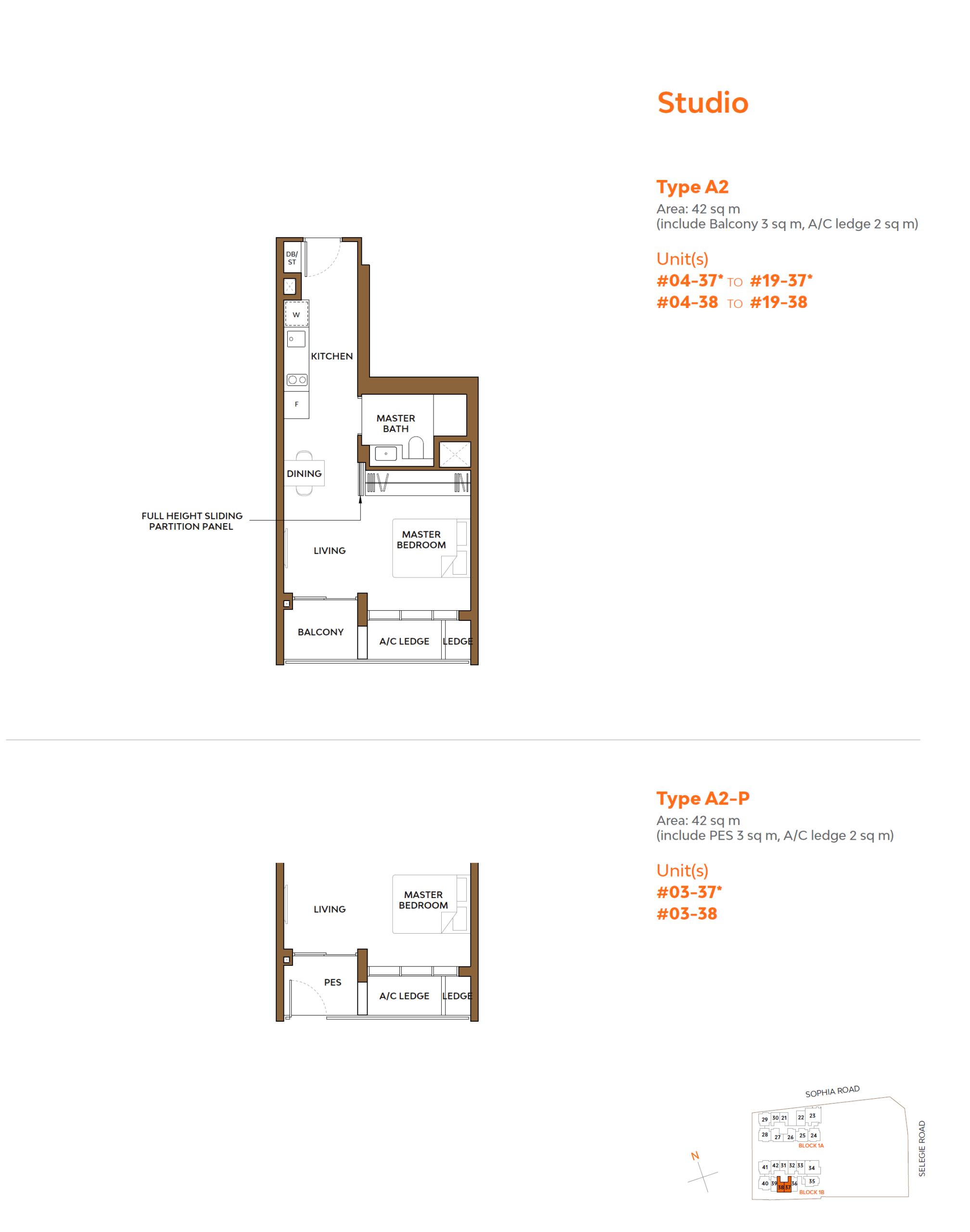
A2-P
452 sqft
MRT Station Nearby
Primary Schools Nearby
Enquire for Latest Promotions
Contact Sales Team for Latest Prices, Floor plans and Balance Units for sale.
