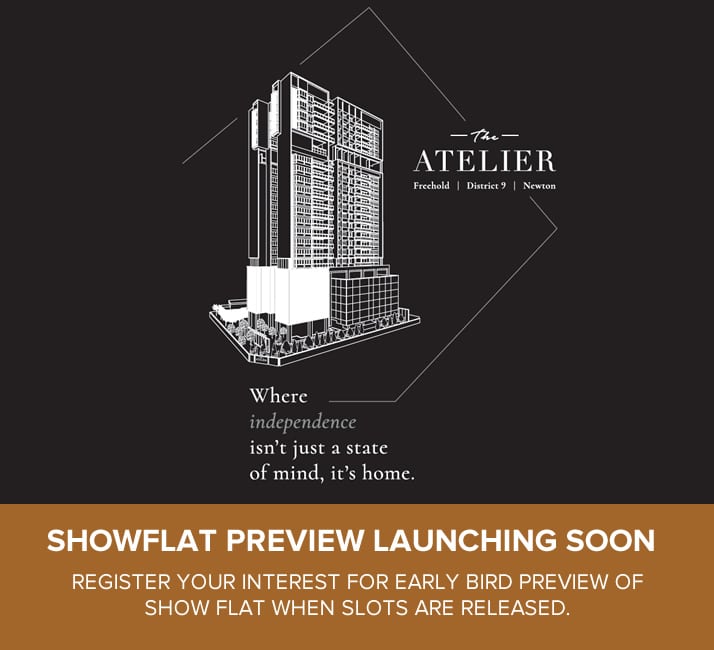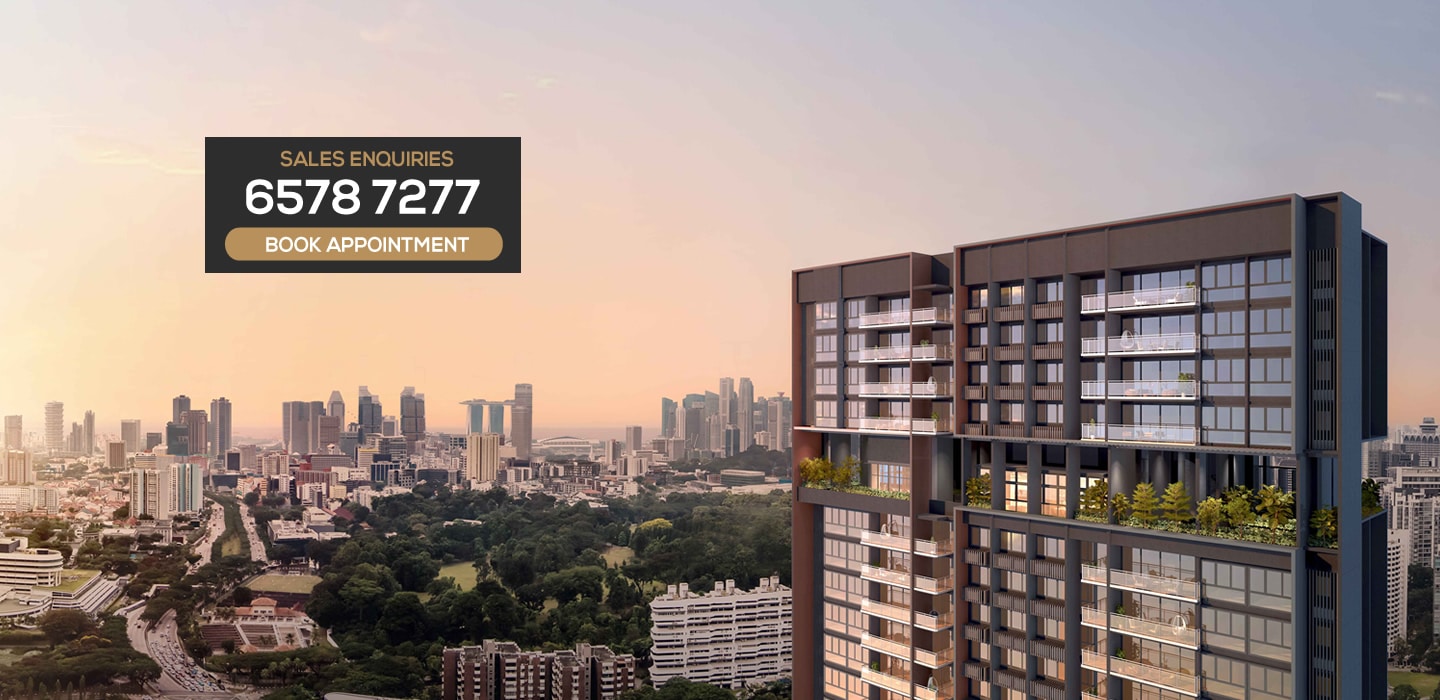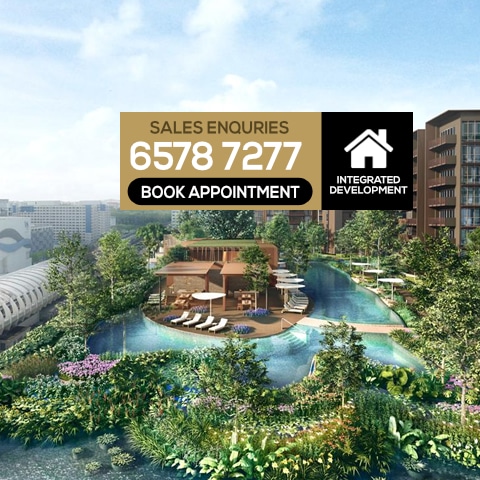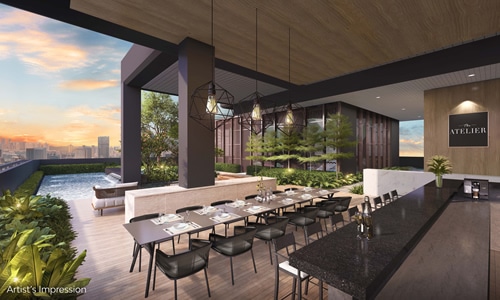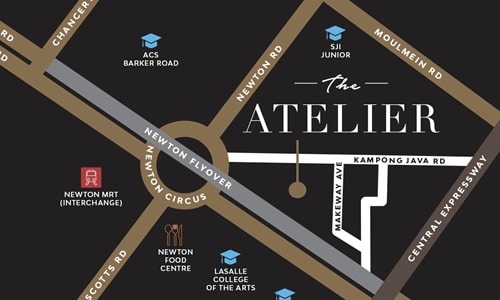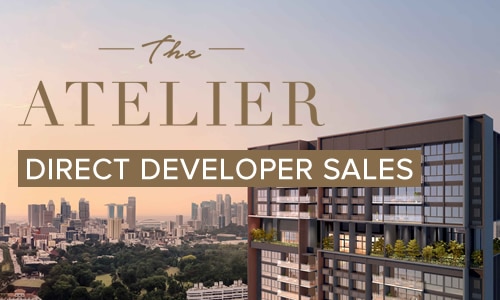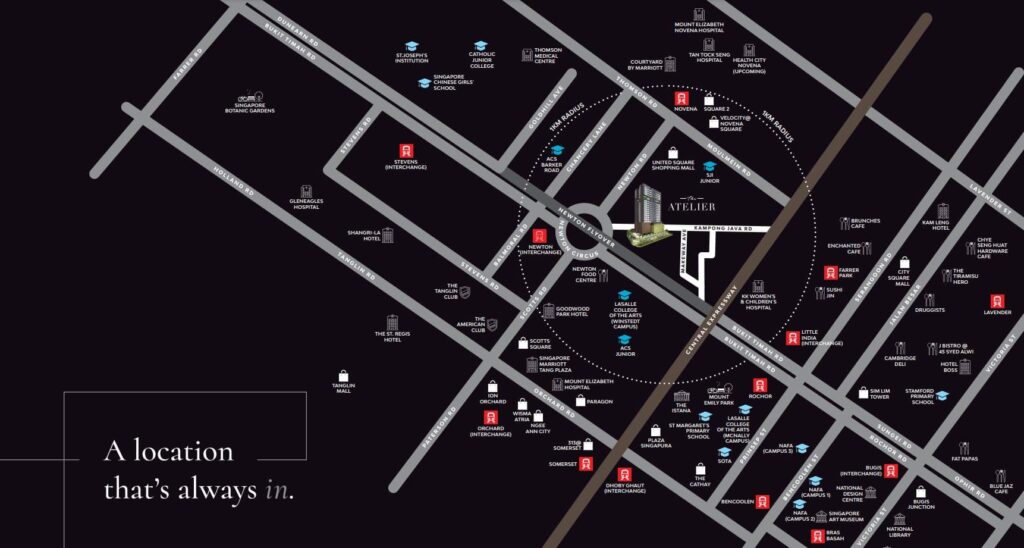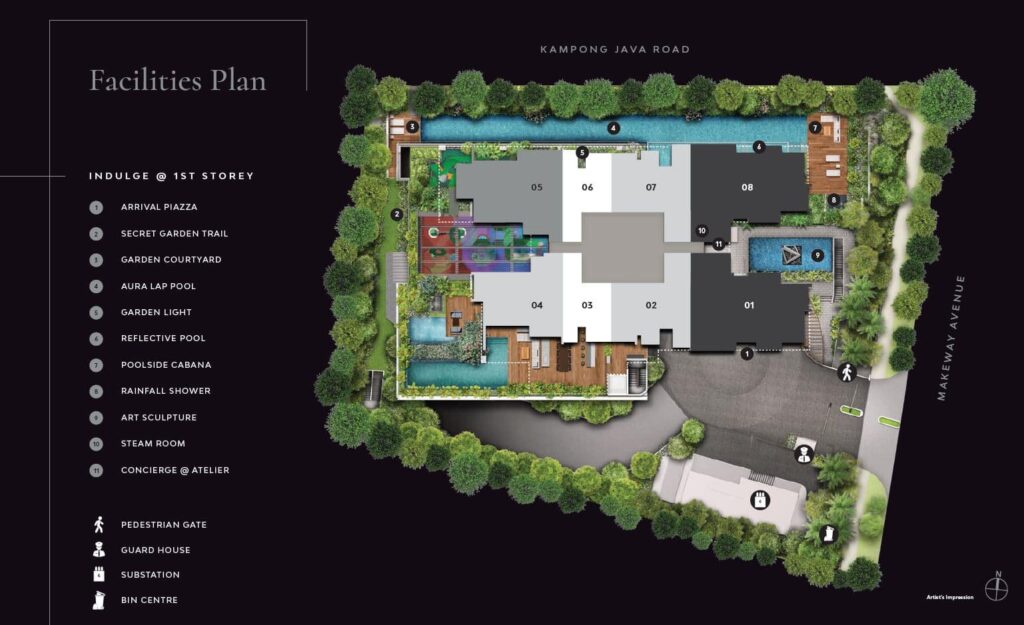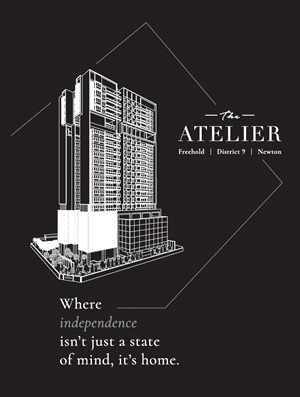The Atelier
Last Update [todaysdate format=”jS F Y”]
[todaysdate format=”d-m-Y”]
Register your Interest for early bird preview of The Atelier showflat and enjoy Direct Developer Prices when Released.
[todaysdate format=”d-m-Y”]
Browse the latest Novena Master and Transformation Plans
[todaysdate format=”d-m-Y”]
Check your loan eligibility by calculating at Max Loan Eligibility Calculator (TDSR) in this website.
22-12-2020
Learn more about The Atelier Developer.
The Atelier
The Atelier, a single definitive residential tower with only 120 exclusive residences where architecture and living spaces are designed for those who refuse to accept the ordinary.
The Atelier Video
The Atelier Condominium Introduction
The Atelier Facilities
The Atelier offers a holistic lifestyle with its series of well-planned facilities that are meant for an indulgent living, whether for individuals or families. Green corridors’ connecting the green areas is the whole concept of Urban living. With clever integration of the green areas with spaces of relaxation across three landscape decks, distinctive corners are created with unique identities and lifestyle purposes for every home buyer to live, work, study, play and socialise.
Indulge @ 1st Storey – Landscaped gardens are lined with lush green, creating a welcoming green frontage filled with relaxing routes throughout the development. A majestic 6-storey high portal defines the entrance and draws the viewer from the drop-off into the naturally ventilated lobby and towards the aura lap pool, poolside cabana and garden courtyard. Immerse @ 6th Storey – The daily route of returning home brings one through a choreography of sensory spaces.
The neatly lined tower and podium blocks continue to open up green social spaces with a rich array of interesting amenities such as the Sensory Pool, Epicure Dining, Bistro Dining, Tree Top Adventure, Kids Zone, and Kids Splash. Inspire @ 18th Storey – There is no better way to enjoy a leisure time than a visit to the facilities that are curated for a unique experience. Be inspired by the Giant English Chess, Study Pods, The Chillout, The Billiard, The Hideout, The Atelier Clubhouse and Serenity Fitness.
Premium Home Appliances and Fittings
At The Atelier, residents are assured of the highest level of home security with Digital Lock Set that can be synced with fingerprint, pin code, mobile app and physical key. There are also options to remotely access the Air-Conditioner Control and Water Heater Control, and manage Lighting Control with a simple tap. Even the Smoke Detector is centralised for better safety control. For more efficient community living, The Atelier’s Smart Community Living solution is designed to facilitate Facility Booking via mobile app, Visitor Invite via QR code or one-day pin, Smart Parcel Box, Car Plate Recognition, Mobile Access via smartphone and Smart Letterbox via smartphone or access card.
The Atelier also provides personalised services with Concierge @ The Atelier. Residents will be spoilt for choice with extensive services such as Transportation Arrangements, Parcel & Postal Service, E-Bicycle Rental, Restaurant and Café reservations, Wellness services, Laundry Services and even Pet Care services.
The Atelier Unique Selling Points
The Atelier offers a wide selection of facilities and amenities to fit and augment residents’ lifestyle. Besides swimming pools and fitness corner, The Atelier also has a wide range of unique facilities such as Study Pods, Tree Top Adventure, Giant English Chess, Billiard Corner and even dedicated sections for residents to ‘Hideout’.
- 120 Bespoke Luxury Units
- Freehold Condo at Newton
- Nearby Newton MRT Station
- 1km from St. Joseph's Institution Junior
- 1km from ACS (Primary / Junior)
- Short Walk to Newton Food Centre
- Short Drive to Orchard Road / Novena Shopping
- Upcoming Health City in Novena
The Atelier Unique Selling Points
The Atelier offers a wide selection of facilities and amenities to fit and augment residents’ lifestyle. Besides swimming pools and fitness corner, The Atelier also has a wide range of unique facilities such as Study Pods, Tree Top Adventure, Giant English Chess, Billiard Corner and even dedicated sections for residents to ‘Hideout’.
SMART COMMUNITY LIVING
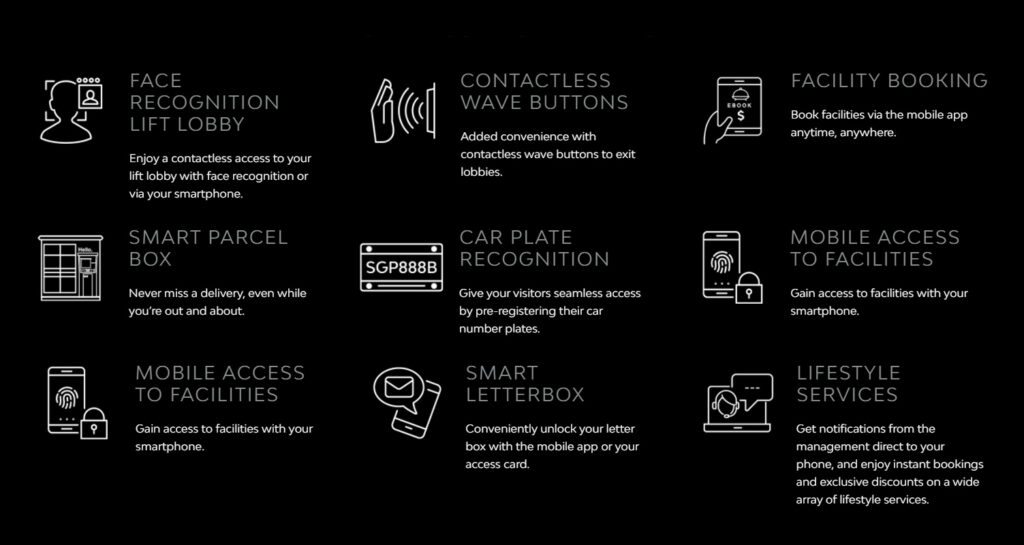
Luxury Concierge Services

Interact on a Different Level
Dive right into the finer things in life. The ground level features a pristine Aura Lap Pool for a refreshing swim, and spaces that open onto lush greenery, helping you become centred as you unwind form the bustle of the day.
Let children be children at Kids Play, a contained environment specially designed to maximise fun and learning experiences.
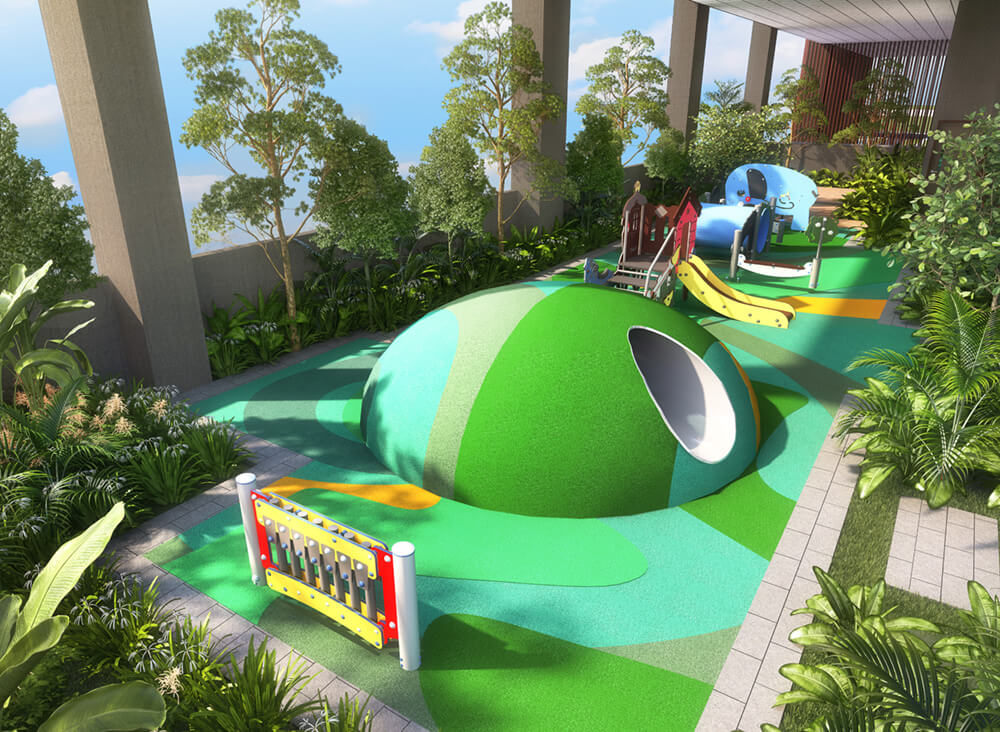
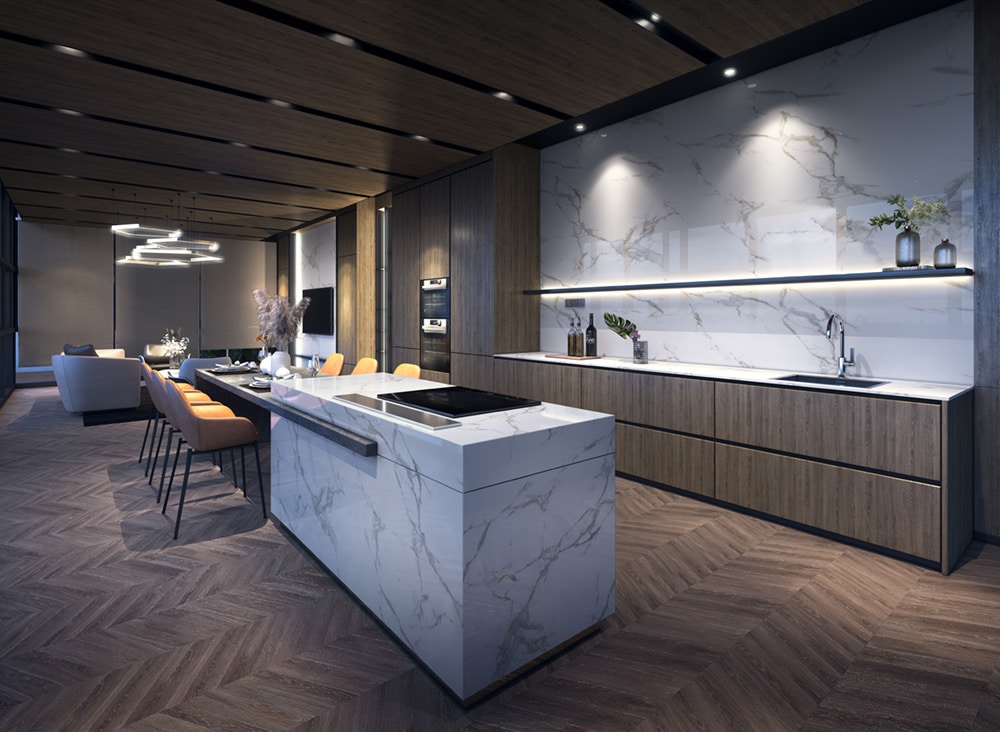
We are the relationships we create. Designed to enhance your interactions with family and friends the Atelier Clubhouse is a focal point from which conversations thrives, and connections and ties are strengthened.
An investment in knowledge is an investment in the future. Head to the Inspire @ 18 and take on the new normal with study and work pods that offer you the privacy to host virtual meetings, with an environment to focus on the task at hand.
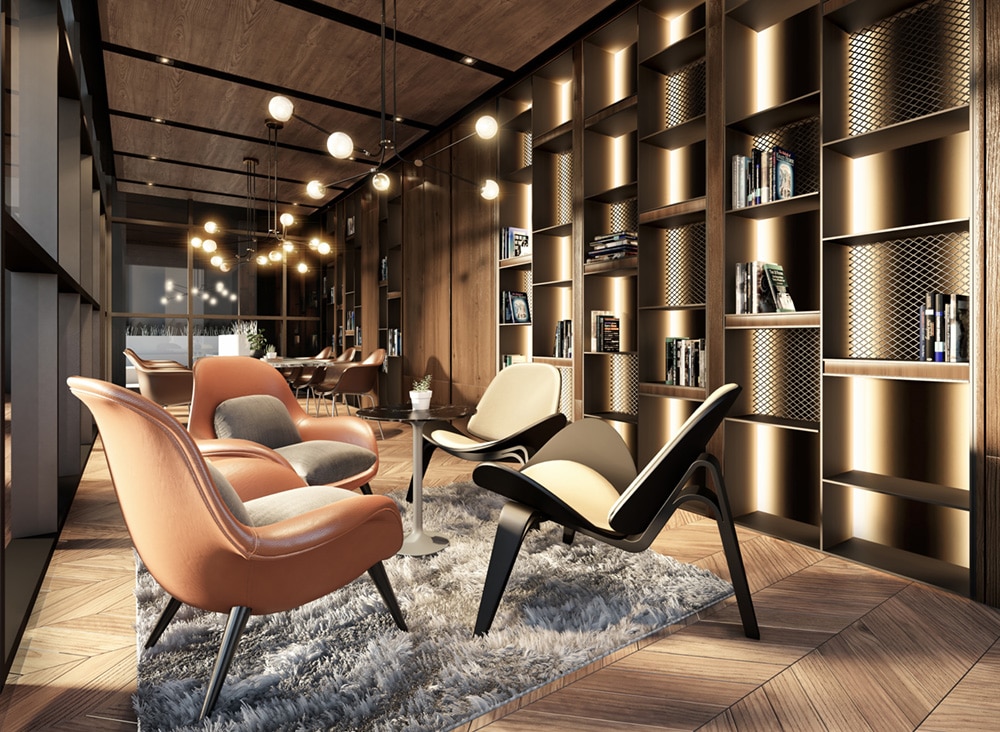
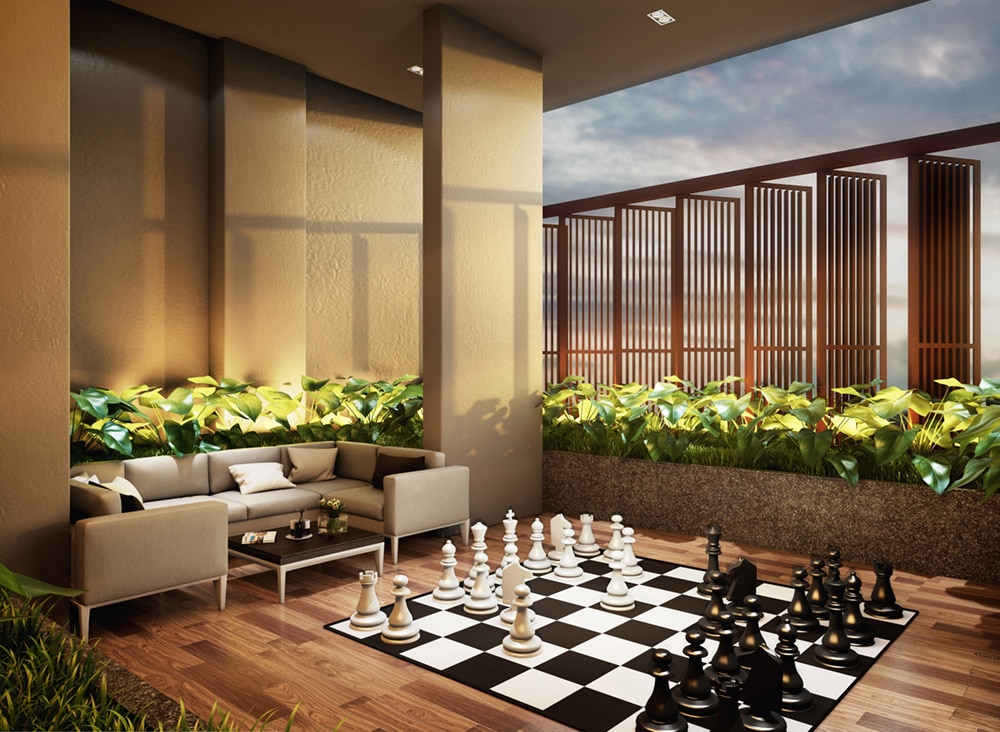
Elevate your creativity and stimulate your mind at Giant English Chess, designed to encourage interaction, bonding and play with family and friends. Here is where you can unwind and and spend time with loved ones, for a life in balance.
The Atelier Neighborhood and Surroundings Overview
Located near Newton Road and minutes away from the Orchard Shopping Belt makes this development one of the most ideal investments for home buyers.
ROADS & CONNECTIVITY
-
Newton MRT
(North-South Line & Downtown Line) -
4 mins walk
Nearest Bus Stop (Opp Newton Food Centre) -
3 mins drive
Central Expressway (CTE) -
5 mins drive
Pan-Island Expressway (PIE)pressway (CTE)
RETAIL & SHOPPING
-
Near by Novena Square, Velocity, Royal Square at Novena, United Square
-
5 mins drive
Orchard Shopping Belt -
7 mins drive
Bugis Junction -
8 mins drive
Suntec City -
8 mins drive
Raffles City Shopping Centre
WORKPLACE & OFFICES
-
1 MRT Station
Away from Orchard -
5 MRT Station
Away from Raffles Place (CBD) -
4 mins drive
Drive to Orchard Shopping Belt
Nearby Transportation Routes (MRT & Roads, Expressways)
The Atelier offers utmost convenience due to the accessibility to a good network of public buses and MRT trains. Newton MRT station, which is linked to both North-South Line and Downtown Line, is merely 5 minutes’ walk away from the development.
Schools Nearby
Families with children can look forward to many schooling options that are located within 2 km from The Atelier. Anglo Chinese School (junior), Anglo Chinese School (primary) and St Joseph Institution (junior) are all within 1km away while Singapore Chinese Girls’ Primary School and St. Margaret’s Primary School are no more than 2 km away. Other schools such as The Etonhouse Pre-School (Newton), Catholic Junior College, Raffles Girls Secondary School and LaSalle College are also conveniently located near The Atelier.
Nearby Shopping and Amenities
With Novena Square, Velocity and United Square just a few minutes’ walk away, residents at The Atelier can access a wide variety of retail shops, entertainment outlets and dining options with great convenience. There are even several supermarkets just around the corner for those who need to do their weekly grocery shopping. For those who want to explore beyond their immediate neighbourhood, Orchard Shopping Belt, Bugis Junction, Suntec City, Raffles City Shopping Centre are also easily accessible within 5 to 8 minutes’ drive away.
Near by Recreation Areas
For nature lovers who prefer healthy recreational activities such as taking a stroll in a garden or a hike in the forest, Botanical Garden and MacRitchie Reservoir are only 7 minutes’ drive away. Residents can enjoy the 8-hectare addition to the Singapore Botanic Gardens, also known as The Gallop Extension, located next to the Learning Forest. In time to come, there will also be more leisure and recreational spaces due to the Novena-Tanglin URA Draft Master Plan. Such upgrades will include the redevelopment of the Whampoa Estates and improved connectivity with the North-South Corridor and new park connectors along Sungei Whampoa and Adam Road.
Bukit Sembawang Estates Limited (BSEL) is a leading and experienced property developer that is listed on the Singapore Exchange. The developer has a solid track record in designing and building fine quality homes. Over half a century, it has been building some of Singapore’s most well-known residential developments including more than 4,600 landed homes in Seletar Hills, Sembawang Hills, Luxus Hills and more than 1,800 condominium units in Singapore’s prime location such as District 9 and 10.
The Atelier is conveniently located near Novena and Newton area where the MRT station is just a short walk away. Well connected to retail malls, eateries and amenities such as Novena Square, Velocity, Newton Circus and Orchard Shopping Belt, residents can experience a holistic lifestyle without having to travel far. The Atelier’s proximity to Central Expressway (CTE) and Pan Island Expressway (PIE) also made it extremely accessible to major landmarks in Singapore.
Register Your Interest To Receive a VIP Appointment To View The Atelier Show Flat Contact our Developer Appointed Sales Team at 65787277 to enjoy direct developer prices and unit discounts with No commission payable by you. Due to Covid-19 safe distancing measures, show flat viewing is by appointments only. Please kindly register your interest via this website or direct call at the above number before heading to the show flat for viewing.
The Atelier Developer
Nearby Shopping and Amenities
The Atelier is developed by:

Bukit Sembawang Estates Limited (BSEL) is a leading and experienced property developer that has a solid track record in designing and building fine quality homes.
For over half a century, it has been building some of Singapore’s most well-known residential developments including more than 4,600 landed homes in Seletar Hills, Sembawang Hills, Luxus Hills and more than 1,800 condominium units in Singapore’s prime location such as District 9 and 10.
Initially established as a leading rubber company in 1911, BSEL diversified into the development of landed property in 1967. Today, BSEL is listed on the Singapore Exchange and is committed to property development, investment and other property-related activities.
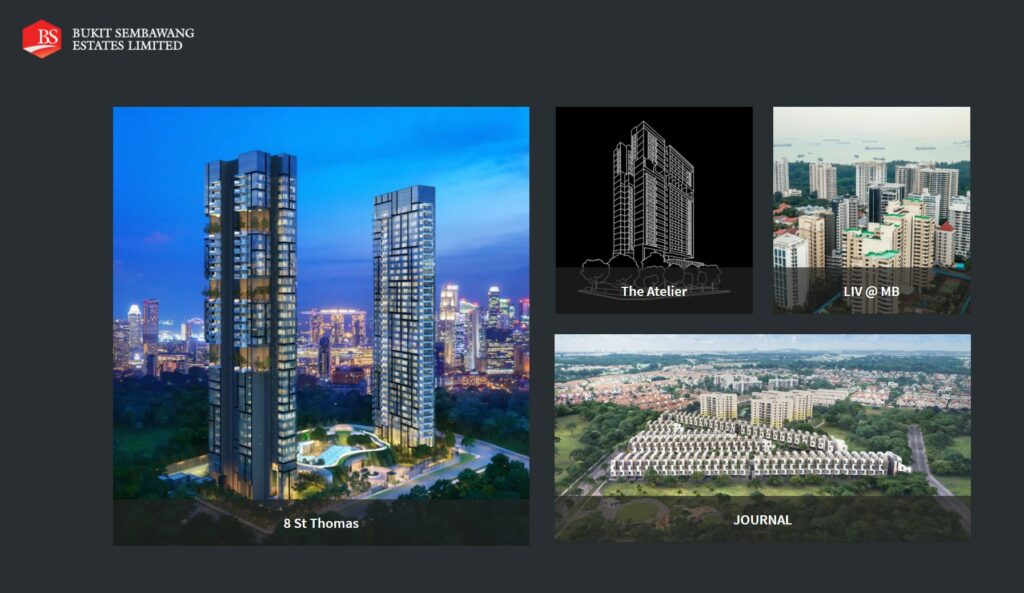
The Atelier Location Map
The Atelier Site Plan
The Atelier Siteplan Overview
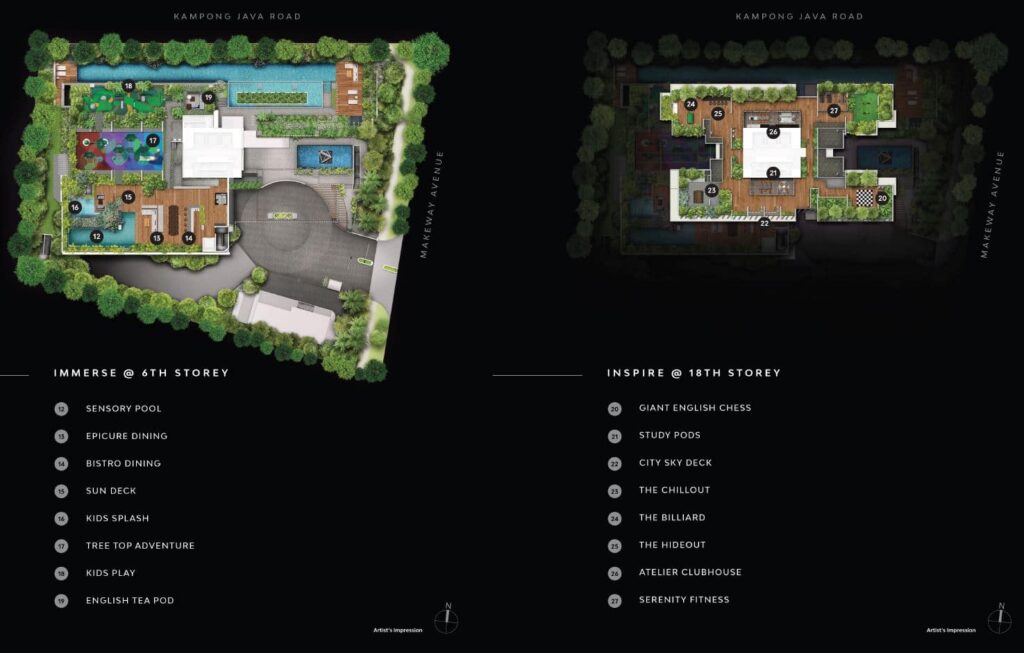
Site Plan Overview
The Atelier offers an identity of style and sophistication within the single, definitive residential tower comprising one to four-bedroom apartments that are designed with spaces layered and interspersed with indoor and outdoor zones for an exclusive and private living experience. Even the facilities are curated across three landscape decks to fit and augment different lifestyles and needs.
- 1. Arrival Plaza
- 2. Secret Garden Trail
- 3. Garden Courtyard
- 4. Aura Lap Pool
- 5. Garden Light
- 6. Reflective Pool
- 7. Pool Side Cabana
- 8. Rainfall Shower
- 9. Art Sculpture
- 10. Steam Room
- 11. Concierge @Atelier
- 12. Sensory pool
- 13. Epicure Dining
- 14. Bistro Dining
- 15. Sun Deck
- 16. Kids Splash
- 17. Tree Top Adventure
- 18. Kids Play
- 19. English Tea Pod
- 20. Giant English Chess
- 21. Study Pods
- 22. City Sky Deck
- 23. The Chillout
- 24. The Billiard
- 25. the Hideout
- 26. Atelier Clobhouse
- 27. Serenity Fitness
The Atelier Project Details Table
[table “” not found /]
(Disclaimer: Project information for The Atelier may be subjected to change without prior notice)
The Atelier Gallery
The Atelier Floor Plan
The Atelier Unit Floor Plans and Layout
The Atelier comprises 120 apartments that range from one to four-bedroom layouts. Only 8 units are four-bedroom apartments with an area size of 1,496 sqft and 37 units are three-bedroom apartments with sizes ranging from 1,173 to 1,281 sqft. Nearly 40% (45 units) of the apartments are two-bedroom units with area size between 872 to 915 sqft and the balance 30 units are one-bedroom units at 549 sqft.
All units come with concealed ducted air-conditioners in Living and Dining areas and luxurious marble finishing in Living, Dining and Master Bedroom. The estimated monthly maintenance fees are $574 for three and four-bedroom units and $492 for one to two-bedroom units.
The Atelier E-Brochure
The Atelier Elevation Chart
The Atelier Price List
The Atelier Price List will be released nearer to launch date. Register your interest to be notified as soon as details are released.
To view balance units availability, refer to the Balance Units Chart
| No. of Rooms | Unit Type | Sqm | Sqft | No. of Units | Stack | Price Min. | Price Max. |
|---|---|---|---|---|---|---|---|
| 1+1 Bedroom | A1 | 44 | 474 | 3 | 4 | 1277000 | 1347000 |
| 1+1 Bedroom | A2 | 45 | 484 | 8 | 09, 14 | 1305000 | 1383000 |
| 1+1 Bedroom Penthouse | A3-PH | 66 | 710 | 1 | 3 | 1849000 | 1849000 |
| 1+1 Bedroom Premium | A3 | 52 | 560 | 2 | 3 | 1534000 | 1542000 |
| 2 Bedroom | B1-P | 69 | 743 | 3 | 08, 13, 15 | 1810000 | 1840000 |
| 2 Bedroom | B2-P | 67 | 721 | 2 | 01, 06 | 1894000 | 1894000 |
| 2 Bedroom Classic | B1 | 65 | 700 | 9 | 08, 13, 15 | 1751000 | 1890000 |
| 2 Bedroom Classic | B2 | 63 | 678 | 6 | 01, 06 | 1815000 | 1862000 |
| 2 Bedroom Classic | B3 | 51 | 549 | 4 | 10 | 1542000 | 1551000 |
| 2 Bedroom Classic | B3-P | 53 | 570 | 1 | 10 | 1544000 | 1544000 |
| 2 Bedroom Dual Key | B4 | 65 | 700 | 1 | 3 | SOLD | SOLD |
| 2 Bedroom Premium | B5 | 60 | 646 | 1 | 4 | SOLD | SOLD |
| 3 Bedroom | C2 | 86 | 926 | 3 | 5 | 2368000 | 2389000 |
| 3 Bedroom Classic | C3 | 81 | 872 | 3 | 11 | SOLD | SOLD |
| 3 Bedroom Classic | C3-P | 87 | 936 | 1 | 11 | 2387000 | 2387000 |
| 3 Bedroom Classic | C3-PH | 96 | 1033 | 1 | 11 | SOLD | SOLD |
| 3 Bedroom Classic | C4 | 78 | 840 | 2 | 2 | 2235000 | 2235000 |
| 3 Bedroom Classic | C4-P | 82 | 883 | 1 | 2 | SOLD | SOLD |
| 3 Bedroom Classic | C4-PH | 93 | 1001 | 1 | 2 | SOLD | SOLD |
| 3 Bedroom DV | C2-PH | 99 | 1066 | 1 | 5 | 2574000 | 2574000 |
| 3 Bedroom PES | C2-P | 86 | 1926 | 1 | 5 | 2338000 | 2338000 |
| 3+1 Bedroom Premium | C1 | 94 | 1012 | 6 | 07, 12 | SOLD | SOLD |
| 3+1 Bedroom Premium | C1-P | 102 | 1098 | 2 | 07, 12 | 2770000 | 2770000 |
| 3+1 Bedroom Premium DV | C1-PH | 116 | 1249 | 2 | 07, 12 | SOLD | SOLD |
| 3+1 Bedroom Premium DV | D1-PH1 | 150 | 1615 | 1 | 13 | 3701000 | 3701000 |
| 3+1 Bedroom Premium DV | D1-PH2 | 150 | 1615 | 1 | 15 | 3742000 | 3742000 |
| 3+1 Bedroom Premium DV | D2-PH1 | 143 | 1539 | 1 | 1 | 3691000 | 3691000 |
| 3+1 Bedroom Premium DV | D2-PH2 | 143 | 1539 | 1 | 6 | 3721000 | 3721000 |
| 3+1 Bedroom Premium DV | D3-PH | 153 | 1647 | 1 | 8 | 3730000 | 3730000 |
(All prices for The Atelier displayed here are for reference purposes. Prices are subject to change from time to time without prior notice. This webpage cannot be held responsible for any pricing inaccuracies, omissions and/or dispute. For the latest, please contact our Sales Hotline.)
Novena and Tanglin Master Plan and Transformations
Learn more about the new upcoming developments in the surrounding of Novena and Tanglin that residences of The Atelier can look forward to.
Novena and Tanglin URA Master Plan
With the on-going Novena-Tanglin URA Master Plan, residents at The Atelier’s will stand to benefit from the development’s strategic location between the Novena and Newton area. Residents can look forward to more leisure and recreational spaces within the Singapore Botanic Gardens and Whampoa Estate, hence providing greater access to greenery and nature despite the development’s proximity to the city centre. There will also be greater connectivity to the rest of the island via the Thomson-East Coast MRT Line that is due for completion in 2024.
The upcoming North-South Corridor and new park connectors along Sungei Whampoa and Adam Road will further enhance transport and recreational connectivity as well. With these plans in place, residents can anticipate an improved lifestyle and shorter travels. The excellent connectivity implies that residents can easily access amenities and facilities within the vicinity and beyond for a better quality of life. This may even present opportunities for capital appreciation for their properties at The Atelier.
The plan to establish Heath City Novena into a leading healthcare hub with Tan Tock Seng Hospital Integrated Care Hub and National Skin Centre, that are due for completion by 2022, will continue to boost economic potential in the area. Not only will there be more job opportunities for residents, property investors can expect more rental opportunities too.
The Atelier Show Flat
Note: As part of the COVID-19 safe entry management, The Atelier showflat viewing will be strictly by appointment only.
The Atelier Showflat Appointment Booking Form
Register your Interest for Early Bird Preview of The Atelier Show Flat when slots are Released.
